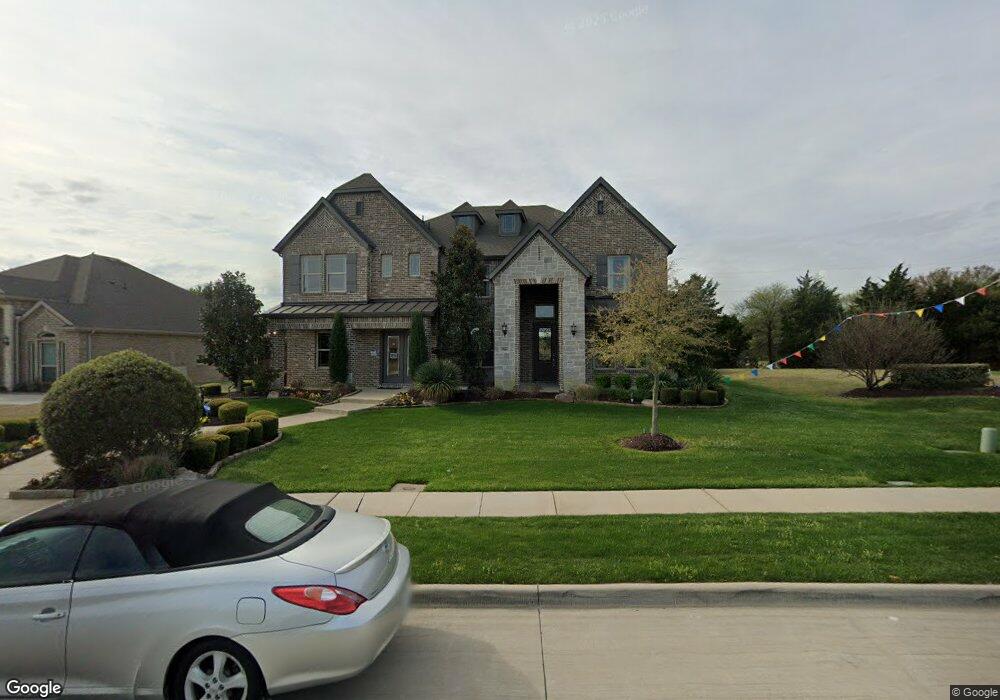1506 Spring Hill Dr Unit 36489380 Cedar Hill, TX 75104
Estimated Value: $544,000 - $676,000
5
Beds
4
Baths
4,055
Sq Ft
$146/Sq Ft
Est. Value
About This Home
This home is located at 1506 Spring Hill Dr Unit 36489380, Cedar Hill, TX 75104 and is currently estimated at $591,848, approximately $145 per square foot. 1506 Spring Hill Dr Unit 36489380 is a home located in Dallas County with nearby schools including Plummer Elementary School, W.S. Permenter Middle School, and Cedar Hill High School.
Create a Home Valuation Report for This Property
The Home Valuation Report is an in-depth analysis detailing your home's value as well as a comparison with similar homes in the area
Home Values in the Area
Average Home Value in this Area
Tax History Compared to Growth
Tax History
| Year | Tax Paid | Tax Assessment Tax Assessment Total Assessment is a certain percentage of the fair market value that is determined by local assessors to be the total taxable value of land and additions on the property. | Land | Improvement |
|---|---|---|---|---|
| 2025 | $13,807 | $516,300 | $110,000 | $406,300 |
| 2024 | $13,807 | $600,950 | $110,000 | $490,950 |
| 2023 | $13,105 | $563,800 | $110,000 | $453,800 |
| 2022 | $13,163 | $518,800 | $65,000 | $453,800 |
| 2021 | $11,578 | $453,690 | $60,000 | $393,690 |
| 2020 | $9,778 | $374,440 | $40,000 | $334,440 |
| 2019 | $633 | $23,200 | $23,200 | $0 |
| 2018 | $57 | $2,000 | $2,000 | $0 |
| 2017 | $57 | $2,000 | $2,000 | $0 |
| 2016 | $57 | $2,000 | $2,000 | $0 |
| 2015 | $58 | $2,000 | $2,000 | $0 |
| 2014 | $58 | $2,000 | $2,000 | $0 |
Source: Public Records
Map
Nearby Homes
- Remington 2F (w/Media) Plan at Bear Creek
- Seville F Plan at Bear Creek
- Boston 2F (w/Media) Plan at Bear Creek
- Waterford EW 3FSW (w/Game) Plan at Bear Creek
- Regency 2F (w/Game) Plan at Bear Creek
- Woodford F Plan at Bear Creek
- Stonehaven 2F Plan at Bear Creek
- Coventry 2F Plan at Bear Creek
- Waterford EW 3FSW w/ Game Room Plan at Bear Creek
- Boston 2F Plan at Bear Creek
- Brentwood 3F (w/Media) Plan at Bear Creek
- Crestone FSW Plan at Bear Creek
- Bradford F Plan at Bear Creek
- Caroline F Plan at Bear Creek
- Edgebrook F Plan at Bear Creek
- Remington (w/ Media Room) Plan at Bear Creek
- Hillcrest 2F (w/Media) Plan at Bear Creek
- Birchwood 2FSW (w/Media) Plan at Bear Creek
- 1810 Lancaster Place
- Townshend Plan at Addison Hills
- 1506 Spring Hill Dr Unit 36585755
- 1506 Spring Hill Dr Unit 36585754
- 1506 Spring Hill Dr Unit 36585637
- 1506 Spring Hill Dr Unit 36585689
- 1506 Spring Hill Dr Unit 36585634
- 1506 Spring Hill Dr Unit 36460298
- 1506 Spring Hill Dr Unit 36496967
- 1506 Spring Hill Dr Unit 36472648
- 1506 Spring Hill Dr Unit 36451504
- 1506 Spring Hill Dr Unit 36456965
- 1506 Spring Hill Dr Unit 36460125
- 1506 Spring Hill Dr Unit 36459921
- 1506 Spring Hill Dr Unit 36483455
- 1506 Spring Hill Dr Unit 36500778
- 1506 Spring Hill Dr Unit 36501536
- 1506 Spring Hill Dr Unit 36483728
- 1506 Spring Hill Dr Unit 36496423
- 1506 Spring Hill Dr Unit 36486848
- 1506 Spring Hill Dr Unit 36437268
- 1506 Spring Hill Dr
