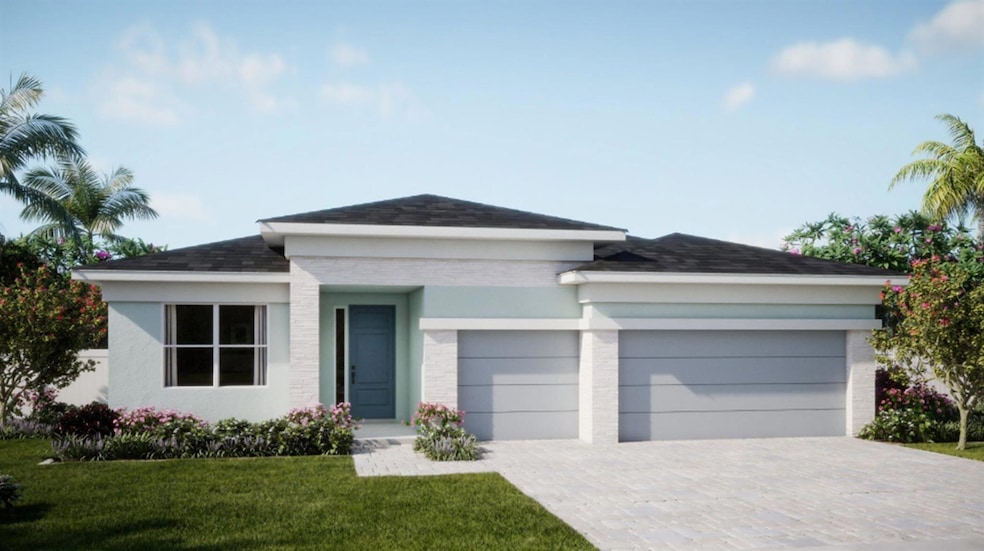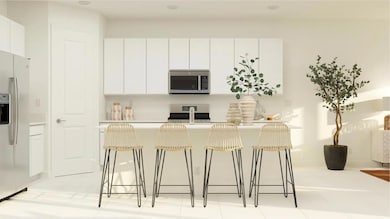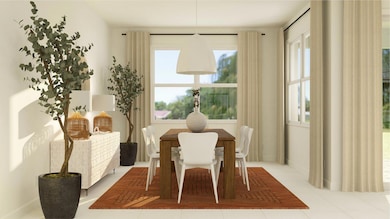
1506 Stockbridge St Loxahatchee, FL 33470
Arden NeighborhoodHighlights
- Community Cabanas
- Gated Community
- Tennis Courts
- Binks Forest Elementary School Rated A-
- Clubhouse
- Den
About This Home
As of May 2025This new single-level home features a convenient bedroom and full bathroom off the foyer, leading to a versatile flex space ready to be used to meet the evolving needs of the home. The inviting open-concept layout is designed for seamless entertaining and multitasking, complete with access to an outdoor lanai. Three bedrooms are tucked away to the side of the home, including the luxe owner's suite in a private back corner, offering direct access to a spa-inspired bathroom and walk-in closet.Prices, dimensions and features may vary and are subject to change. Photos are for illustrative purposes only.
Home Details
Home Type
- Single Family
Est. Annual Taxes
- $2,925
Year Built
- Built in 2025 | Under Construction
Lot Details
- 10,250 Sq Ft Lot
- Property is zoned PUD
HOA Fees
- $295 Monthly HOA Fees
Parking
- 3 Car Garage
Interior Spaces
- 2,566 Sq Ft Home
- 1-Story Property
- Den
- Fire and Smoke Detector
Kitchen
- Electric Range
- Microwave
- Dishwasher
Flooring
- Carpet
- Ceramic Tile
Bedrooms and Bathrooms
- 4 Bedrooms
- Walk-In Closet
- 3 Full Bathrooms
- Dual Sinks
- Separate Shower in Primary Bathroom
Schools
- Wellington Landings Middle School
- Wellington High School
Utilities
- Central Heating and Cooling System
Listing and Financial Details
- Tax Lot 0188
- Assessor Parcel Number 00404328110001880
Community Details
Overview
- Built by Lennar
- Arden Subdivision
Amenities
- Clubhouse
- Game Room
Recreation
- Tennis Courts
- Community Basketball Court
- Bocce Ball Court
- Community Cabanas
- Community Spa
- Park
- Trails
Security
- Resident Manager or Management On Site
- Gated Community
Ownership History
Purchase Details
Home Financials for this Owner
Home Financials are based on the most recent Mortgage that was taken out on this home.Purchase Details
Similar Homes in Loxahatchee, FL
Home Values in the Area
Average Home Value in this Area
Purchase History
| Date | Type | Sale Price | Title Company |
|---|---|---|---|
| Special Warranty Deed | $730,000 | Lennar Title | |
| Special Warranty Deed | $2,393,435 | None Listed On Document | |
| Special Warranty Deed | $2,393,435 | None Listed On Document |
Mortgage History
| Date | Status | Loan Amount | Loan Type |
|---|---|---|---|
| Previous Owner | $380,000 | New Conventional |
Property History
| Date | Event | Price | Change | Sq Ft Price |
|---|---|---|---|---|
| 05/05/2025 05/05/25 | Pending | -- | -- | -- |
| 05/04/2025 05/04/25 | Sold | $730,000 | -3.6% | $284 / Sq Ft |
| 04/14/2025 04/14/25 | For Sale | $757,535 | -- | $295 / Sq Ft |
Tax History Compared to Growth
Tax History
| Year | Tax Paid | Tax Assessment Tax Assessment Total Assessment is a certain percentage of the fair market value that is determined by local assessors to be the total taxable value of land and additions on the property. | Land | Improvement |
|---|---|---|---|---|
| 2024 | $2,925 | $90,000 | -- | -- |
| 2023 | $2,945 | $90,000 | -- | -- |
Agents Affiliated with this Home
-
Jennifer Smart
J
Seller's Agent in 2025
Jennifer Smart
Lennar Realty
(910) 617-6298
175 in this area
1,004 Total Sales
-
Marisol Realtor

Buyer's Agent in 2025
Marisol Realtor
United Realty Group Inc
(754) 367-5291
1 in this area
24 Total Sales
Map
Source: BeachesMLS
MLS Number: R11081332
APN: 00-40-43-28-11-000-1880
- 19183 Wood Stork Way
- 19201 Wood Stork Way
- 19655 Barn Swallow Way
- 19641 Whispering Creek Rd
- 19297 Croft Mill Crossing
- 1454 Tangled Orchard Trace
- 19404 Broad Shore Walk
- 19420 Broad Shore Walk
- 19474 Broad Shore Walk
- 19522 Broad Shore Walk
- 1080 Sterling Pine Place
- 19552 Broad Shore Walk
- 1218 Timber Reap Trail
- 19419 Broad Shore Walk
- 1073 Sterling Pine Place
- 1354 Timber Reap Trail
- 1049 Sterling Pine Place
- 1233 Wandering Willow Way
- 1225 Sterling Pine Place
- 1227 Timber Reap Trail






