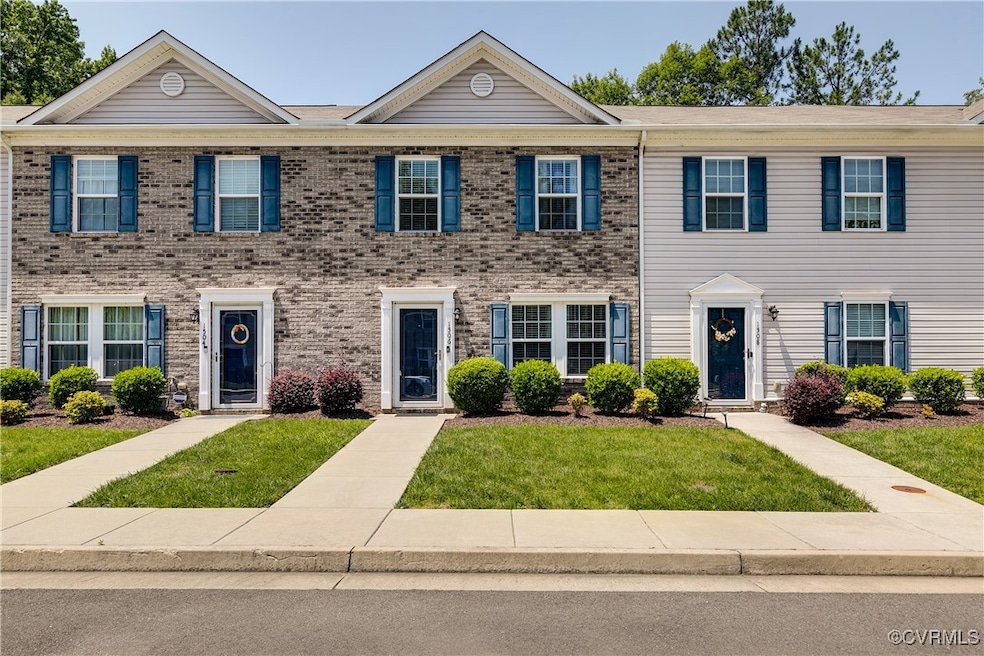1506 Stonewall Manor Dr Henrico, VA 23228
Estimated payment $1,823/month
Highlights
- Outdoor Pool
- Clubhouse
- Ceiling Fan
- 2.65 Acre Lot
- Forced Air Heating and Cooling System
- Carpet
About This Home
Welcome to The Townes at Stonewall Manor, where comfort meets convenience in this like-new townhome designed for today’s lifestyle. Whether you're a first-time buyer or looking to upgrade, this stylish and functional space has everything you need—and more.
Step inside to a spacious, light-filled family room that flows seamlessly into a cafe-style eat-in kitchen featuring an oversized island, sleek stainless steel appliances, and a chic barn door that stylishly conceals extra storage. It’s the perfect spot for entertaining friends or unwinding after a long day.
Upstairs, you’ll find three generously sized bedrooms, including a serene primary suite with a walk-in closet and easy access to a conveniently located laundry room.
Enjoy the best of low-maintenance living with HOA-covered exterior care so you can spend more time in the rear fenced in yard. Plus, you’re just minutes from I-95, I-295, J. Sargeant Reynolds, and a wide range of restaurants, shops, and entertainment.
?? Bonus: Seller is including a 1-year home warranty for added peace of mind.
Don’t miss this opportunity to own a beautifully maintained, move-in-ready home in one of the area’s most accessible locations. Schedule your tour today!
Property Details
Home Type
- Condominium
Est. Annual Taxes
- $2,194
Year Built
- Built in 2017
Lot Details
- Back Yard Fenced
HOA Fees
- $129 Monthly HOA Fees
Parking
- Assigned Parking
Home Design
- Brick Exterior Construction
- Slab Foundation
- Frame Construction
- Shingle Roof
- Vinyl Siding
Interior Spaces
- 1,360 Sq Ft Home
- 2-Story Property
- Ceiling Fan
- Stacked Washer and Dryer
Kitchen
- Electric Cooktop
- Microwave
- Dishwasher
- Disposal
Flooring
- Carpet
- Vinyl
Bedrooms and Bathrooms
- 3 Bedrooms
Home Security
Outdoor Features
- Outdoor Pool
- Exterior Lighting
Schools
- Trevvett Elementary School
- Brookland Middle School
- Hermitage High School
Utilities
- Forced Air Heating and Cooling System
- Gas Water Heater
- Cable TV Available
Listing and Financial Details
- Assessor Parcel Number 781-756-5140.020
Community Details
Overview
- Townes At Stonewall Manor Subdivision
Amenities
- Common Area
- Clubhouse
Recreation
- Community Pool
Security
- Fire and Smoke Detector
Map
Home Values in the Area
Average Home Value in this Area
Tax History
| Year | Tax Paid | Tax Assessment Tax Assessment Total Assessment is a certain percentage of the fair market value that is determined by local assessors to be the total taxable value of land and additions on the property. | Land | Improvement |
|---|---|---|---|---|
| 2025 | $2,385 | $258,100 | $55,000 | $203,100 |
| 2024 | $2,385 | $254,300 | $55,000 | $199,300 |
| 2023 | $2,162 | $254,300 | $55,000 | $199,300 |
| 2022 | $1,889 | $222,200 | $50,000 | $172,200 |
| 2021 | $1,797 | $197,400 | $45,000 | $152,400 |
| 2020 | $1,717 | $197,400 | $45,000 | $152,400 |
| 2019 | $1,717 | $197,400 | $45,000 | $152,400 |
| 2018 | $1,630 | $187,400 | $35,000 | $152,400 |
Property History
| Date | Event | Price | Change | Sq Ft Price |
|---|---|---|---|---|
| 09/08/2025 09/08/25 | Pending | -- | -- | -- |
| 09/06/2025 09/06/25 | Price Changed | $285,000 | 0.0% | $210 / Sq Ft |
| 09/06/2025 09/06/25 | For Sale | $285,000 | -5.0% | $210 / Sq Ft |
| 07/30/2025 07/30/25 | Pending | -- | -- | -- |
| 07/18/2025 07/18/25 | Price Changed | $299,950 | -6.3% | $221 / Sq Ft |
| 07/01/2025 07/01/25 | Price Changed | $319,950 | -1.5% | $235 / Sq Ft |
| 06/06/2025 06/06/25 | For Sale | $324,950 | -- | $239 / Sq Ft |
Purchase History
| Date | Type | Sale Price | Title Company |
|---|---|---|---|
| Warranty Deed | $201,750 | Day Title Services Lc |
Mortgage History
| Date | Status | Loan Amount | Loan Type |
|---|---|---|---|
| Open | $198,095 | FHA |
Source: Central Virginia Regional MLS
MLS Number: 2514473
APN: 781-756-5140.020
- 1510 Honor Dr Unit 1510
- 1530 Skirmish Run Dr
- 1561 Front Royal Dr
- 1514 Stony Force Dr
- 1533 Americana Dr
- 1514 Presidential Dr
- 1516 Professor Ct
- 1635 Forest Glen Rd
- 9021 Joi Dr
- 9004 Willowbrook Dr
- 1508 Oak Grove Dr
- 585 Rivanna Hill Rd
- 7512 Landsworth Ave
- 8632 Camerons Ferry Ln
- 8644 Camerons Ferry Ln
- 8648 Camerons Ferry Ln
- 320 Wilson Creek Dr
- 308 Wilson Creek Dr
- 304 Wilson Creek Dr
- 8652 Camerons Ferry Ln







