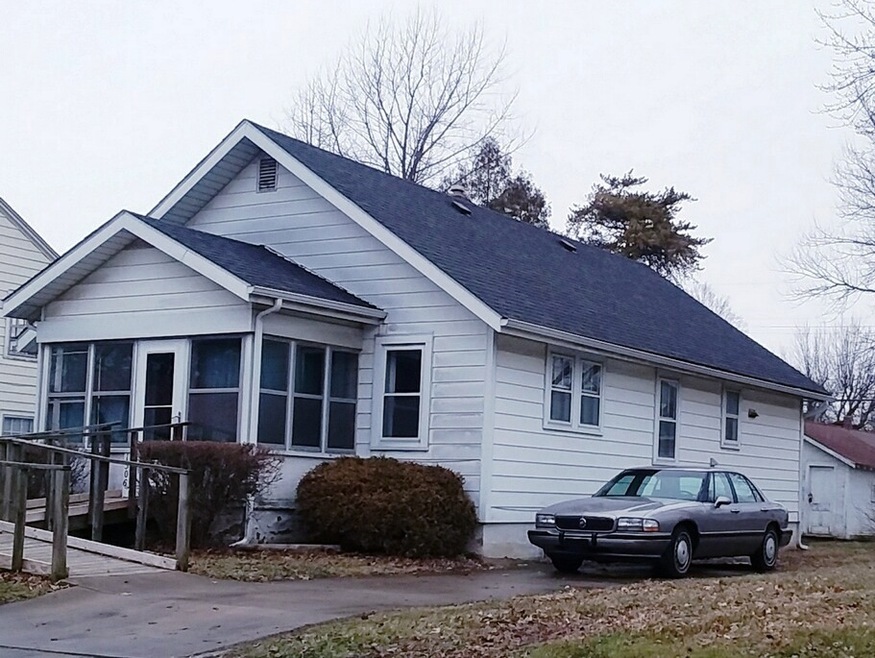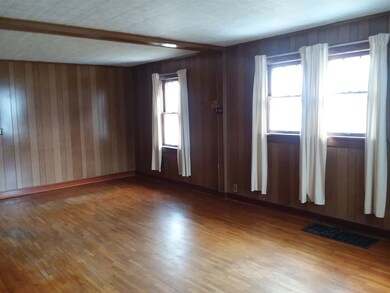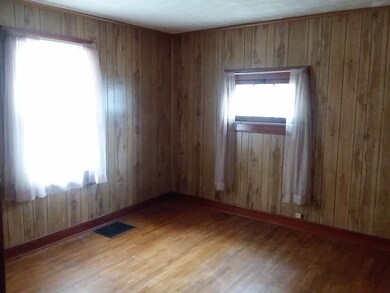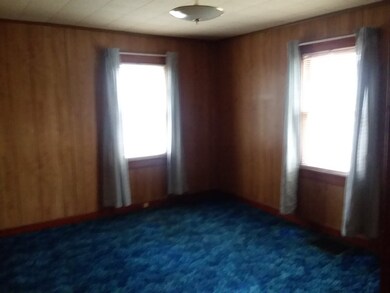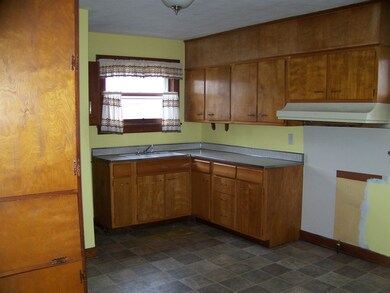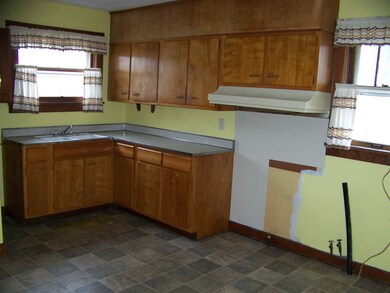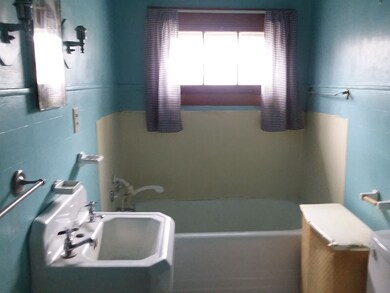1506 W 4th St Marion, IN 46952
Franklin NeighborhoodEstimated Value: $60,000 - $75,000
2
Beds
1
Bath
988
Sq Ft
$70/Sq Ft
Est. Value
Highlights
- 0.98 Acre Lot
- 1.5 Car Detached Garage
- Bungalow
- Wood Flooring
- Enclosed Patio or Porch
- 5-minute walk to Franklin Park
About This Home
As of July 20192 Bedroom bungalow. Large Living room & Dining room. Original Hardwood flooring. Enclosed Front porch. Handicap accessible front ramp. 1.5 Car detached Garage in rear. Concrete parking pad next to house with 4th St entrance. Washer & Dryer hook-ups in Kitchen. Full Basement. Newer furnace and Water heater.
Home Details
Home Type
- Single Family
Est. Annual Taxes
- $1,098
Year Built
- Built in 1940
Lot Details
- 0.98 Acre Lot
- Lot Dimensions are 32 x 132
- Level Lot
Parking
- 1.5 Car Detached Garage
- Driveway
- Off-Street Parking
Home Design
- Bungalow
- Asphalt Roof
- Stucco Exterior
Interior Spaces
- 1-Story Property
- Unfinished Basement
- Basement Fills Entire Space Under The House
- Washer and Electric Dryer Hookup
Flooring
- Wood
- Carpet
- Laminate
- Vinyl
Bedrooms and Bathrooms
- 2 Bedrooms
- 1 Full Bathroom
Utilities
- Central Air
- Heating System Uses Gas
- Cable TV Available
Additional Features
- Enclosed Patio or Porch
- Suburban Location
Listing and Financial Details
- Assessor Parcel Number 27-06-01-401-114.000-008
Ownership History
Date
Name
Owned For
Owner Type
Purchase Details
Listed on
Feb 4, 2019
Closed on
Jul 23, 2019
Sold by
Cope Arzella Est
Bought by
Humphries Russell K and Humphries Rhonda G
List Price
$39,900
Sold Price
$27,000
Premium/Discount to List
-$12,900
-32.33%
Current Estimated Value
Home Financials for this Owner
Home Financials are based on the most recent Mortgage that was taken out on this home.
Estimated Appreciation
$42,599
Avg. Annual Appreciation
16.50%
Original Mortgage
$27,000
Outstanding Balance
$17,814
Interest Rate
4.01%
Mortgage Type
New Conventional
Estimated Equity
$51,785
Create a Home Valuation Report for This Property
The Home Valuation Report is an in-depth analysis detailing your home's value as well as a comparison with similar homes in the area
Home Values in the Area
Average Home Value in this Area
Purchase History
| Date | Buyer | Sale Price | Title Company |
|---|---|---|---|
| Humphries Russell K | $27,000 | Insured Closing Specialists |
Source: Public Records
Mortgage History
| Date | Status | Borrower | Loan Amount |
|---|---|---|---|
| Open | Humphries Russell K | $27,000 |
Source: Public Records
Property History
| Date | Event | Price | Change | Sq Ft Price |
|---|---|---|---|---|
| 07/23/2019 07/23/19 | Sold | $27,000 | -9.7% | $27 / Sq Ft |
| 05/14/2019 05/14/19 | Price Changed | $29,900 | -14.3% | $30 / Sq Ft |
| 03/14/2019 03/14/19 | Price Changed | $34,900 | -12.5% | $35 / Sq Ft |
| 02/04/2019 02/04/19 | For Sale | $39,900 | -- | $40 / Sq Ft |
Source: Indiana Regional MLS
Tax History Compared to Growth
Tax History
| Year | Tax Paid | Tax Assessment Tax Assessment Total Assessment is a certain percentage of the fair market value that is determined by local assessors to be the total taxable value of land and additions on the property. | Land | Improvement |
|---|---|---|---|---|
| 2024 | $1,098 | $54,900 | $3,900 | $51,000 |
| 2023 | $1,072 | $53,600 | $3,900 | $49,700 |
| 2022 | $1,024 | $51,200 | $3,900 | $47,300 |
| 2021 | $898 | $44,900 | $3,900 | $41,000 |
| 2020 | $864 | $43,200 | $3,900 | $39,300 |
| 2019 | $830 | $41,500 | $3,900 | $37,600 |
| 2018 | $0 | $38,500 | $3,500 | $35,000 |
| 2017 | $0 | $40,100 | $3,500 | $36,600 |
| 2016 | -- | $44,500 | $4,200 | $40,300 |
| 2014 | -- | $45,900 | $4,200 | $41,700 |
| 2013 | -- | $45,000 | $4,200 | $40,800 |
Source: Public Records
Map
Source: Indiana Regional MLS
MLS Number: 201903835
APN: 27-06-01-401-114.000-008
Nearby Homes
- 1534 W 2nd St
- 1608 W 1st St
- 1309 W 1st St
- 1136 W 3rd St
- 1133 W 4th St
- 1148 W 6th St
- 1146 W 6th St
- 1512 W Spencer Ave
- 1436 W Spencer Ave
- 1108 W 6th St Unit Grant county
- 1108 W 6th St
- 413 S Grove St
- 1024 W 5th St
- 115 S F St
- 1015 W 3rd St
- 712 S G St
- 939 W 3rd St
- 2200 W 2nd St
- 0 N 200 E (King) Rd Unit 202517402
- 105 N D St
