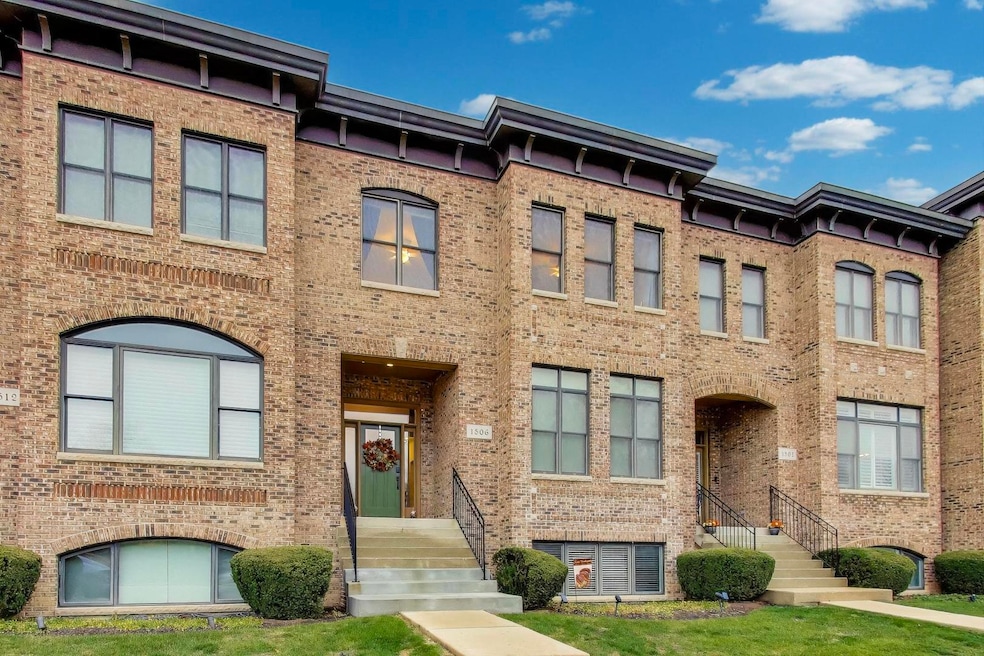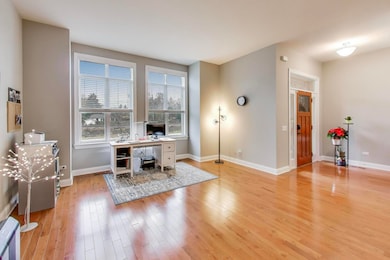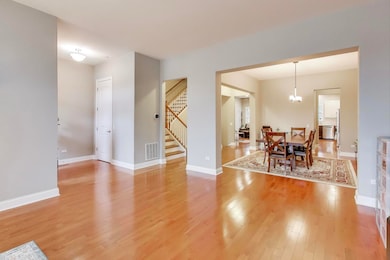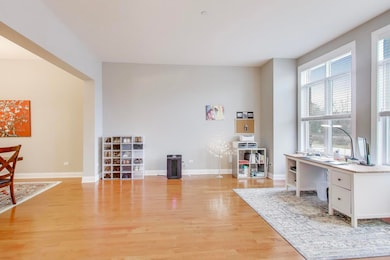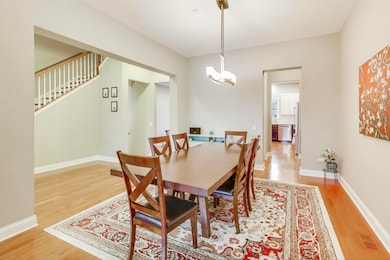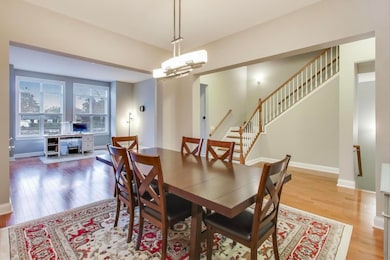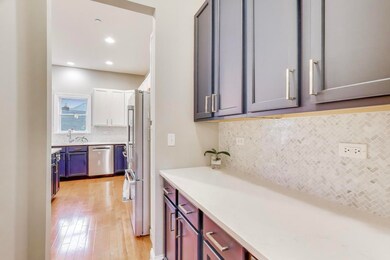1506 W Northwest Hwy Arlington Heights, IL 60004
Estimated payment $4,773/month
Highlights
- Very Popular Property
- Recreation Room
- Wine Refrigerator
- Patton Elementary School Rated 10
- Wood Flooring
- Formal Dining Room
About This Home
Welcome to this RARELY AVAILABLE LUXURY brownstone townhome in Arlington Heights-a true masterpiece of elegance and refinement. Perfectly positioned in a coveted location just a walk away from the new proposed Bears stadium, this home offers unparalleled convenience with the train station and downtown Arlington Heights just a short stroll away. Step into the epitome of modern living, where this 3-bedroom, 2.1-bathroom townhome combines luxury amenities with a low-maintenance lifestyle. The grand open floor plan, adorned with 10-foot ceilings, gleaming hardwood floors, and high-end finishes throughout, sets the stage for sophistication. At the heart of this home is the gourmet chef's kitchen, featuring stunning cabinetry, quartz countertops, and stainless-steel appliances. The kitchen island provides extra storage and seating and seamlessly connects to the great room, perfect for both entertaining and daily life. An adjacent butler's pantry leads to the tasteful dining room, making hosting a delight. The great room, with its chic fireplace, invites you to unwind or entertain with ease. Venture out to your own brick paver patio to enjoy a peaceful ambiance or host delightful outdoor gatherings. Upstairs, the phenomenal primary suite basks in natural light, offering two impressive walk-in closets to accommodate your wardrobe with ease. Pamper yourself in the luxurious ensuite bath, complete with an extended vanity, dual sinks, a spa-like soaking tub, and a walk-in shower. Two additional bedrooms provide light, airy, and generous spaces, sharing a well-appointed hall bathroom with a shower/tub combination. The second-floor laundry room makes wash day a breeze, adding to the home's convenience. The finished basement serves as the ultimate entertainment hub, featuring expansive areas for a large sectional, bar area, and additional room for recreation and play. Two storage rooms ensure you stay organized year-round. This townhome is not just a place to live-it's a luxurious lifestyle waiting for you to make it your own.
Townhouse Details
Home Type
- Townhome
Est. Annual Taxes
- $12,581
Year Built
- Built in 2008
HOA Fees
- $350 Monthly HOA Fees
Parking
- 2 Car Garage
- Parking Included in Price
Home Design
- Entry on the 1st floor
- Brick Exterior Construction
Interior Spaces
- 3,663 Sq Ft Home
- 2-Story Property
- Entrance Foyer
- Family Room with Fireplace
- Living Room
- Formal Dining Room
- Recreation Room
- Storage Room
- Basement Fills Entire Space Under The House
Kitchen
- Range
- Microwave
- Dishwasher
- Wine Refrigerator
- Stainless Steel Appliances
- Disposal
Flooring
- Wood
- Carpet
Bedrooms and Bathrooms
- 3 Bedrooms
- 3 Potential Bedrooms
Laundry
- Laundry Room
- Dryer
- Washer
Home Security
Schools
- Patton Elementary School
- Thomas Middle School
- John Hersey High School
Utilities
- Central Air
- Heating System Uses Natural Gas
- 200+ Amp Service
- Lake Michigan Water
Additional Features
- Patio
- Lot Dimensions are 25x121x24x121
Community Details
Overview
- Association fees include insurance, exterior maintenance, lawn care, scavenger, snow removal
- 12 Units
- Kenilworth
Pet Policy
- Dogs and Cats Allowed
Additional Features
- Common Area
- Fire Sprinkler System
Map
Home Values in the Area
Average Home Value in this Area
Tax History
| Year | Tax Paid | Tax Assessment Tax Assessment Total Assessment is a certain percentage of the fair market value that is determined by local assessors to be the total taxable value of land and additions on the property. | Land | Improvement |
|---|---|---|---|---|
| 2024 | $11,959 | $47,000 | $6,000 | $41,000 |
| 2023 | $11,490 | $47,000 | $6,000 | $41,000 |
| 2022 | $11,490 | $47,000 | $6,000 | $41,000 |
| 2021 | $10,258 | $34,079 | $1,894 | $32,185 |
| 2020 | $9,993 | $34,079 | $1,894 | $32,185 |
| 2019 | $9,942 | $37,866 | $1,894 | $35,972 |
| 2018 | $11,819 | $40,500 | $1,667 | $38,833 |
| 2017 | $11,680 | $40,500 | $1,667 | $38,833 |
| 2016 | $11,310 | $42,051 | $1,667 | $40,384 |
| 2015 | $12,184 | $41,265 | $1,439 | $39,826 |
| 2014 | $11,829 | $41,265 | $1,439 | $39,826 |
| 2013 | $11,531 | $41,265 | $1,439 | $39,826 |
Property History
| Date | Event | Price | List to Sale | Price per Sq Ft | Prior Sale |
|---|---|---|---|---|---|
| 11/20/2025 11/20/25 | Price Changed | $639,000 | 0.0% | $174 / Sq Ft | |
| 11/20/2025 11/20/25 | For Sale | $639,000 | +18.6% | $174 / Sq Ft | |
| 11/20/2025 11/20/25 | Price Changed | $539,000 | -9.4% | $147 / Sq Ft | |
| 11/21/2023 11/21/23 | Sold | $595,000 | -2.5% | $246 / Sq Ft | View Prior Sale |
| 10/03/2023 10/03/23 | Pending | -- | -- | -- | |
| 09/27/2023 09/27/23 | Price Changed | $610,000 | -3.2% | $252 / Sq Ft | |
| 08/11/2023 08/11/23 | For Sale | $630,000 | +55.6% | $261 / Sq Ft | |
| 08/07/2015 08/07/15 | Sold | $405,000 | -2.4% | $156 / Sq Ft | View Prior Sale |
| 07/13/2015 07/13/15 | Pending | -- | -- | -- | |
| 05/13/2015 05/13/15 | Price Changed | $415,000 | -1.0% | $160 / Sq Ft | |
| 02/13/2015 02/13/15 | For Sale | $419,000 | -- | $161 / Sq Ft |
Purchase History
| Date | Type | Sale Price | Title Company |
|---|---|---|---|
| Deed | $595,000 | Proper Title | |
| Interfamily Deed Transfer | -- | None Available | |
| Special Warranty Deed | $405,000 | First American Title | |
| Deed In Lieu Of Foreclosure | -- | None Available |
Mortgage History
| Date | Status | Loan Amount | Loan Type |
|---|---|---|---|
| Open | $476,000 | New Conventional | |
| Previous Owner | $324,000 | New Conventional |
Source: Midwest Real Estate Data (MRED)
MLS Number: 12519073
APN: 03-30-110-039-0000
- 617 N Wilke Rd
- 628 S Wilke Rd
- 1326 N Race Ave
- 543 S Warren Ave
- 827 N Walnut Ave
- 1615 W Johanna Terrace
- 1136 N Walnut Ave
- 1750 W Thomas St
- 1237 N Ridge Ave
- 1142 N Mitchell Ave
- 12 S Princeton Ct
- 1515 N Harvard Ave
- 1416 W Lynnwood Ave
- 1605 N Chicago Ave
- 1317 N Mitchell Ave
- 1418 W Maude Ave
- 121 W Fremont St
- 318 W Wing St
- 314 W Wing St
- 222 S Dwyer Ave
- 810 N Princeton Ave
- 500 N Wilke Rd Unit 102
- 514 W Miner St Unit 2F
- 523 W Miner St Unit 103
- 512 W Wing St Unit 2
- 2713 Wilke Rd
- 306 W Miner St Unit X
- 1 N Chestnut Ave Unit 2D
- 1 S Highland Ave Unit 303
- 3401 W Payton Place
- 3400 W Stonegate Blvd
- 10 S Dunton Ave Unit 306
- 55 S Vail Ave
- 180-200 N Arlington Heights Rd
- 111 S Baybrook Dr Unit 214
- 77 S Evergreen Ave Unit 507
- 104 N Wilke Rd
- 225 S Rohlwing Rd Unit 607
- 3255 Kirchoff Rd Unit 301
- 214-222 S Pine Ave
