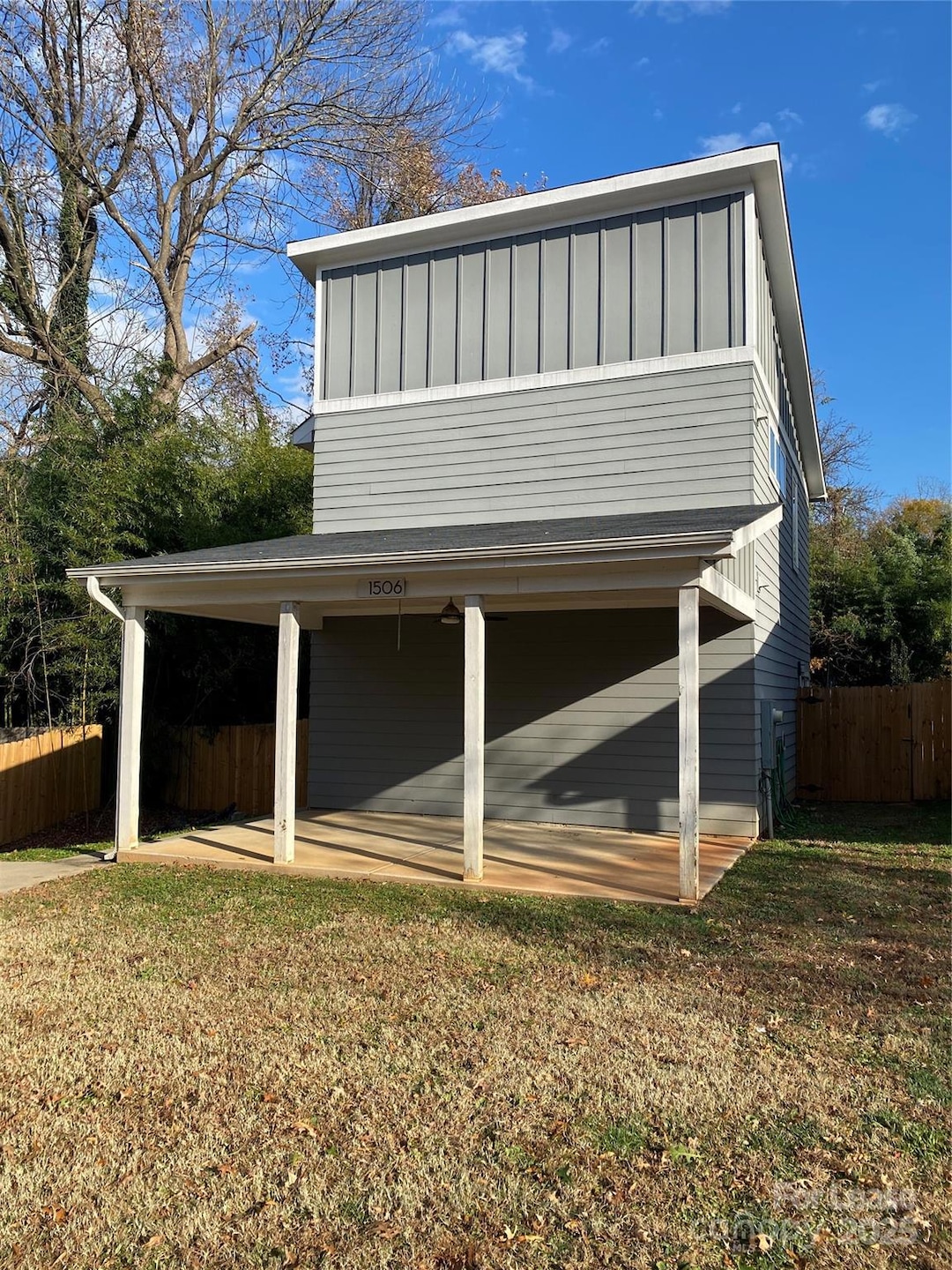1506 Wembley Dr Charlotte, NC 28205
Briarcreek-Woodland NeighborhoodHighlights
- Open Floorplan
- Walk-In Closet
- Attached Carport
- Modern Architecture
- Kitchen Island
- Central Air
About This Home
Discover stylish urban living at Midwood Flats in Charlotte’s vibrant Plaza Midwood neighborhood. This spacious 2-bedroom, 2-bath home offers 1,165 sq ft of modern comfort with open-concept living, The kitchen features sleek cabinetry, and stainless steel appliances—perfect for cooking and entertaining. Open floor plan. Located minutes from shops, dining, breweries, parks, and Uptown Charlotte. Live where style meets convenience—welcome home to Midwood Flats.
Listing Agent
Austin-Barnett Realty LLC Brokerage Email: butch@abcharlotte.com License #51898 Listed on: 08/04/2025
Home Details
Home Type
- Single Family
Year Built
- Built in 2018
Lot Details
- Infill Lot
- Privacy Fence
- Back Yard Fenced
- Property is zoned N2-B
Home Design
- Modern Architecture
- Slab Foundation
Interior Spaces
- 2-Story Property
- Open Floorplan
- Ceiling Fan
- Concrete Flooring
Kitchen
- Electric Range
- Microwave
- Dishwasher
- Kitchen Island
- Disposal
Bedrooms and Bathrooms
- 2 Bedrooms
- Walk-In Closet
Parking
- Attached Carport
- Driveway
Schools
- Merry Oaks Elementary School
- Eastway Middle School
- Garinger High School
Utilities
- Central Air
- Vented Exhaust Fan
- Heat Pump System
- Electric Water Heater
Community Details
- Midwood Flats Subdivision
Listing and Financial Details
- Security Deposit $2,200
- Property Available on 8/4/25
- Tenant pays for all utilities
- 12-Month Minimum Lease Term
- Assessor Parcel Number 129-067-08
Map
Source: Canopy MLS (Canopy Realtor® Association)
MLS Number: 4286578
APN: 129-067-08
- 1519 Briar Creek Rd Unit B
- 1414 Wembley Dr
- 1533 Briar Creek Rd Unit A
- 1543 Briar Creek Rd Unit B
- 1646 Arnold Dr
- 1400 Briar Creek Rd
- 1314 Carolyn Dr
- 1356 Briar Creek Rd
- 1324 Carolyn Dr
- 1635 Merry Oaks Rd Unit C
- 1218 Green Oaks Ln Unit E
- 1230 Green Oaks Ln Unit F
- 1310 Green Oaks Ln Unit H
- 3332 Draper Ave
- 1422 Morningside Dr
- 3043 Uxbridge Woods Ct Unit 3043
- 1321 Pinecrest Ave
- 1217 Green Oaks Ln Unit K
- 2937 Commonwealth Ave
- 3009 Commonwealth Ave
- 1412 Wembley Dr
- 1414 Wembley Dr
- 1719 Eastcrest Dr
- 3143 Central Ave
- 1415 Briar Creek Rd
- 1744 Arnold Dr
- 1748 Arnold Dr
- 1756 Arnold Dr
- 1344 Green Oaks Ln Unit A
- 2925 Commonwealth Ave
- 1230 Green Oaks Ln Unit D
- 2925 Commonwealth Ave Unit B1
- 4106 Anker Haus Dr Unit A1
- 4106 Anker Haus Dr Unit B1
- 4106 Anker Haus Dr Unit C2
- 1207 Green Oaks Ln
- 3433 Draper Ave
- 2728 Commonwealth Ave
- 3512 Draper Ave
- 1707 Club Rd Unit 3







