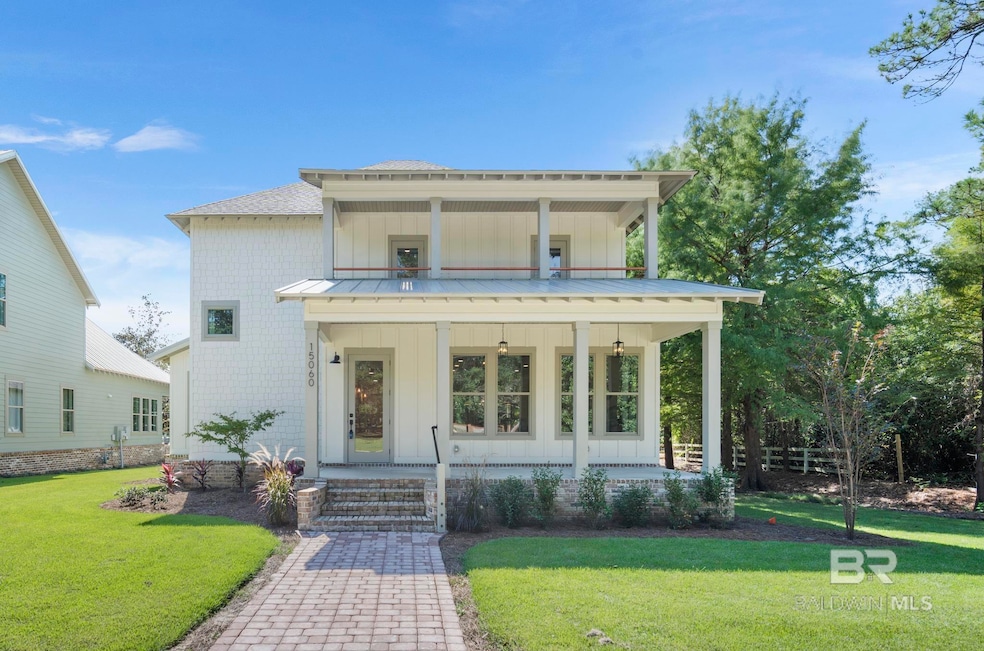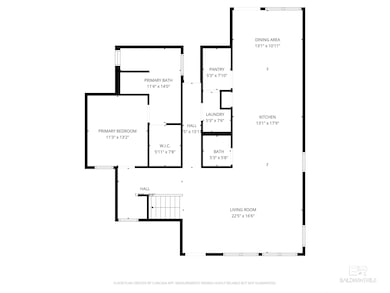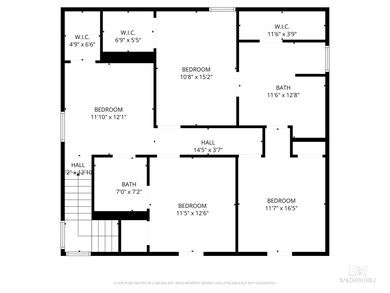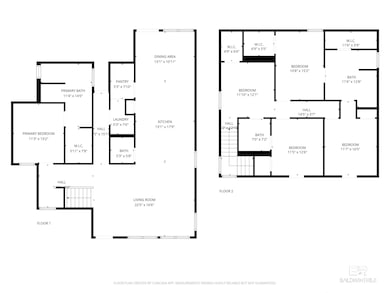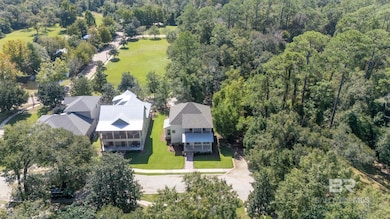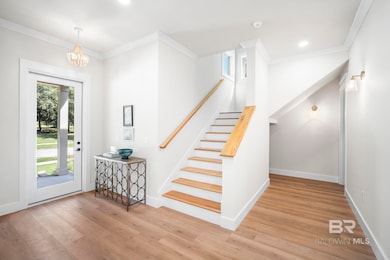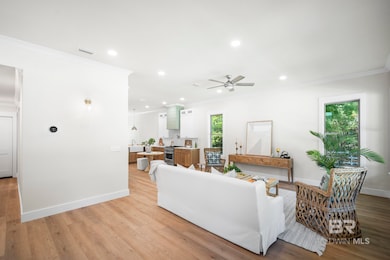15060 Itea Dr Unit 41 Magnolia Springs, AL 36555
Estimated payment $3,558/month
Highlights
- New Construction
- Main Floor Primary Bedroom
- High Ceiling
- Fishing
- 1 Fireplace
- Community Pool
About This Home
Brand New Construction in the desirable Magnolia Springs gated neighborhood of The Commons! Mature Oak trees lined cobblestone streets siting on the Magnolia River, this neighborhood offers a swimming pool, pool house, river access with 4-sided wood burning fireplace, fishing ponds, and green open fields. This 2025 gold fortified home built by Mitchell Coastal Homes offers attention to detail in its 2500+ SQ FT, 4 bedrooms 3.5 bath 2 story white painted house. Hardiboard exterior, 10 FT ceilings, 8 FT doors, Sherwin Williams Oyster White walls and ceilings, Quartz counters and backsplashes, white and wood kitchen cabinets, 30" Forno gas range and drawer microwave, copper sink and gold fixtures. Spacious kitchen with loads of white cabinets. Oak vinyl plank flooring throughout, spray foam insulation. Open concept. Split bedroom plan featuring 2 primary bedrooms (1 up and 1 down). Cable railings. Front and back porch. Double car back entry garage with wall mount openers. Brick paved courtyard. Landscaped yard including zysoia sod. HOA is $150/month and includes cutting your grass! Located 1 mile to boat launch, 1 mile to Jesse's restaurant, and ~30 minutes to Gulf Shores white sandy beaches. All information deemed reliable and accurate. Buyer to verify all information during due diligence.
Listing Agent
EXIT Realty Lyon & Assoc.Fhope Brokerage Phone: 251-605-1316 Listed on: 09/29/2025

Home Details
Home Type
- Single Family
Est. Annual Taxes
- $423
Year Built
- Built in 2025 | New Construction
Lot Details
- 5,663 Sq Ft Lot
- Lot Dimensions are 50 x 110
- North Facing Home
HOA Fees
- $150 Monthly HOA Fees
Home Design
- Cottage
- Slab Foundation
- Wood Frame Construction
- Metal Roof
- Concrete Fiber Board Siding
Interior Spaces
- 2,588 Sq Ft Home
- 2-Story Property
- High Ceiling
- Ceiling Fan
- 1 Fireplace
- Property Views
Kitchen
- Gas Range
- Dishwasher
Bedrooms and Bathrooms
- 4 Bedrooms
- Primary Bedroom on Main
- Split Bedroom Floorplan
- En-Suite Bathroom
- Soaking Tub
- Separate Shower
Home Security
- Carbon Monoxide Detectors
- Fire and Smoke Detector
- Termite Clearance
Parking
- Attached Garage
- Automatic Garage Door Opener
Outdoor Features
- Patio
- Front Porch
Schools
- Magnolia Elementary School
- Foley Middle School
- Foley High School
Utilities
- Heating Available
Listing and Financial Details
- Home warranty included in the sale of the property
- Legal Lot and Block 41 / 41
- Assessor Parcel Number 5508380000050.001.931
Community Details
Recreation
- Community Pool
- Fishing
Additional Features
- Community Gazebo
Map
Home Values in the Area
Average Home Value in this Area
Property History
| Date | Event | Price | List to Sale | Price per Sq Ft |
|---|---|---|---|---|
| 10/15/2025 10/15/25 | Price Changed | $640,000 | -1.5% | $247 / Sq Ft |
| 09/29/2025 09/29/25 | For Sale | $650,000 | -- | $251 / Sq Ft |
Source: Baldwin REALTORS®
MLS Number: 386511
- 15119 Itea Dr Unit 15
- 15060 Itea Dr
- 0 Old Federal Rd Unit 23 336741
- 0 Old Federal Rd Unit 35 336748
- 0 Old Federal Rd Unit 22 336740
- 0 Old Federal Rd Unit D2 336753
- 0 Old Federal Rd Unit D1 336752
- 15132 Itea Dr
- 12094 Old Federal Rd
- 15000 van Wezel Ln
- 24 Old Federal Rd Unit Lot 24
- 0 Cleyera Dr Unit 31 336745
- 0 Cleyera Dr Unit 30 336743
- 0 Cleyera Dr Unit 29 336742
- 0 Cleyera Dr Unit 32 336747
- 15129 Nettle Oak Cir Unit 2
- 15129 Nettle Oak Cir
- 0 Nettle Oak Cir Unit 7609251
- 0 Nettle Oak Cir Unit 3 381584
- 12566 County Road 49
- 12547 County Road 49 Unit 1
- 13600 Shea Cir
- 12711 Westbrook Dr Unit B
- 17831 Fancy Blvd
- 16110 Furlong Loop
- 14101 Specs Ln
- 1343 Cater Lee Way
- 8736 Lockridge Rd
- 1307 Cater Lee Way
- 1045 Hayward Loop
- 307 Amberlee Ct
- 1104 Hayward Loop
- 1056 Stella Rd
- 3823 Chesterfield Ln
- 1468 Surrey Loop
- 503 W Ariel Ave
- 9921 Bethany Dr
- 9167 Hickory St S
- 17290 Harding Dr
- 7959 Mandalay Cir
