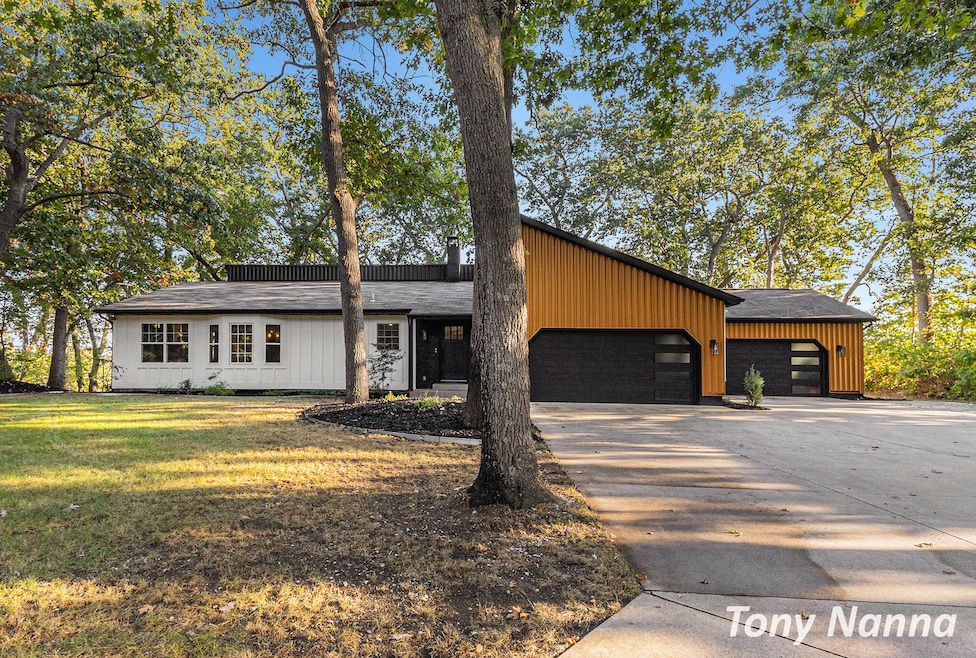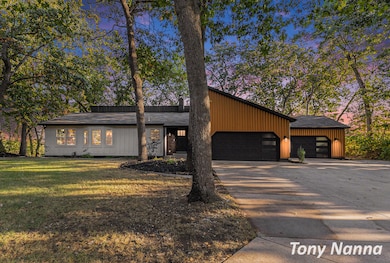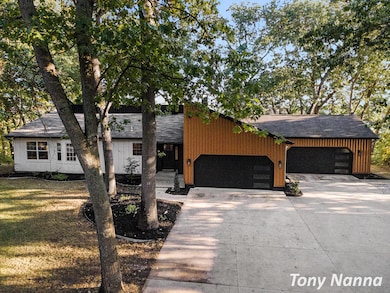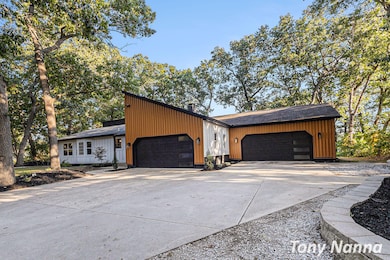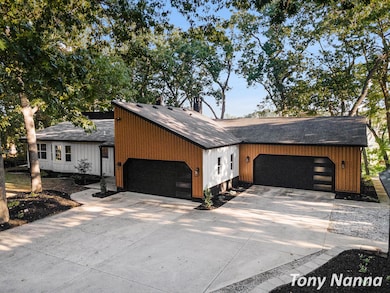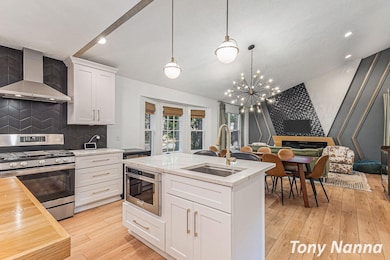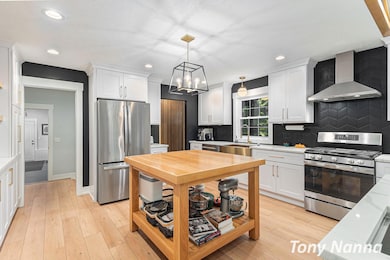15060 Mercury Dr Grand Haven, MI 49417
Estimated payment $4,647/month
Highlights
- Private Waterfront
- Docks
- 1.67 Acre Lot
- Peach Plains School Rated A-
- Second Garage
- Fireplace in Primary Bedroom
About This Home
Completely reimagined and rebuilt top to bottom in late 2022, this sleek 4-bedroom, 3.5-bath modern home deliver amazing views where Pottawatomie Bayou meets the Grand River. Set on 1.7 acres with over 400 feet of private frontage with dock, the property blends clean contemporary design with warm, livable spaces—perfect for cozy evenings by one of three fireplaces as fall arrives. The custom kitchen showcases the thoughtful details you expect in a home of this caliber, and a new composite deck extends everyday living outdoors. Custom wall treatments and woodworking throughout the home. The primary suite features Closets by Design built-ins, while the large laundry room and separate mudroom offer custom cabinets and shelving to keep life organized. Abundant storage throughout the home inside and out including a rare 4-stall attached garage and a large storage shed provides all the room you could want or need for vehicles, gear, and toys. Beautiful views, modern finishes, and a prime Grand Haven location including the bike trail running along the front of the property.this one won't last long. Call today for your private showing.
Buyer and buyer's agent to verify all information.
Home Details
Home Type
- Single Family
Est. Annual Taxes
- $6,684
Year Built
- Built in 1976
Lot Details
- 1.67 Acre Lot
- Lot Dimensions are 500 x 320 x 531 x 42 x 50
- Private Waterfront
- 400 Feet of Waterfront
- Shrub
- Property is zoned R-2, R-2
Parking
- 4 Car Garage
- Second Garage
- Garage Door Opener
Home Design
- HardiePlank Siding
- Vinyl Siding
Interior Spaces
- 3-Story Property
- Built-In Desk
- Wood Burning Fireplace
- Replacement Windows
- Low Emissivity Windows
- Insulated Windows
- Window Treatments
- Window Screens
- Mud Room
- Family Room with Fireplace
- 3 Fireplaces
- Living Room with Fireplace
- Dining Area
- Recreation Room
- Utility Room
- Kitchen Island
Bedrooms and Bathrooms
- 4 Bedrooms
- Fireplace in Primary Bedroom
Laundry
- Laundry Room
- Laundry on lower level
Basement
- Basement Fills Entire Space Under The House
- 1 Bedroom in Basement
Outdoor Features
- Water Access
- Property is near a lake
- Docks
- Deck
- Patio
- Shed
- Storage Shed
Utilities
- Forced Air Heating and Cooling System
- Heating System Uses Natural Gas
- Septic Tank
- Septic System
- Phone Available
- Cable TV Available
Community Details
- No Home Owners Association
Map
Home Values in the Area
Average Home Value in this Area
Tax History
| Year | Tax Paid | Tax Assessment Tax Assessment Total Assessment is a certain percentage of the fair market value that is determined by local assessors to be the total taxable value of land and additions on the property. | Land | Improvement |
|---|---|---|---|---|
| 2025 | $6,685 | $375,800 | $0 | $0 |
| 2024 | $4,311 | $351,100 | $0 | $0 |
| 2023 | $4,613 | $249,000 | $0 | $0 |
| 2022 | $8,895 | $189,400 | $0 | $0 |
| 2021 | $3,491 | $179,700 | $0 | $0 |
| 2020 | $3,404 | $177,300 | $0 | $0 |
| 2019 | $3,351 | $154,800 | $0 | $0 |
| 2018 | $3,121 | $155,900 | $92,200 | $63,700 |
| 2017 | $3,051 | $165,500 | $0 | $0 |
| 2016 | $3,057 | $141,400 | $0 | $0 |
| 2015 | -- | $135,400 | $0 | $0 |
| 2014 | -- | $128,900 | $0 | $0 |
Property History
| Date | Event | Price | List to Sale | Price per Sq Ft | Prior Sale |
|---|---|---|---|---|---|
| 10/27/2025 10/27/25 | Price Changed | $779,900 | -2.5% | $297 / Sq Ft | |
| 09/18/2025 09/18/25 | For Sale | $799,900 | +31.1% | $304 / Sq Ft | |
| 12/15/2022 12/15/22 | Sold | $610,000 | -9.6% | $232 / Sq Ft | View Prior Sale |
| 10/14/2022 10/14/22 | Pending | -- | -- | -- | |
| 09/21/2022 09/21/22 | Price Changed | $674,900 | -3.6% | $257 / Sq Ft | |
| 09/03/2022 09/03/22 | Price Changed | $699,900 | -2.8% | $266 / Sq Ft | |
| 08/15/2022 08/15/22 | Price Changed | $719,900 | -4.0% | $274 / Sq Ft | |
| 07/18/2022 07/18/22 | Price Changed | $749,900 | -6.3% | $285 / Sq Ft | |
| 06/16/2022 06/16/22 | For Sale | $799,900 | +173.7% | $304 / Sq Ft | |
| 06/04/2021 06/04/21 | Sold | $292,250 | -21.0% | $126 / Sq Ft | View Prior Sale |
| 04/24/2021 04/24/21 | Pending | -- | -- | -- | |
| 03/21/2021 03/21/21 | Off Market | $369,900 | -- | -- | |
| 03/21/2021 03/21/21 | For Sale | -- | -- | -- | |
| 03/19/2021 03/19/21 | For Sale | $369,900 | -- | $159 / Sq Ft |
Purchase History
| Date | Type | Sale Price | Title Company |
|---|---|---|---|
| Warranty Deed | $610,000 | -- | |
| Quit Claim Deed | $5,000 | None Listed On Document | |
| Quit Claim Deed | $5,000 | Huizenga Ryan M | |
| Warranty Deed | -- | Lighthouse Title Inc |
Mortgage History
| Date | Status | Loan Amount | Loan Type |
|---|---|---|---|
| Open | $549,000 | Balloon |
Source: MichRIC
MLS Number: 25048072
APN: 70-03-36-300-017
- 14758 152nd Ave
- 14664 154th Ave
- 14676 154th Ave
- 14653 154th Ave
- 14875 152nd Ave
- 15448 Meadowlark Dr
- 15385 Meadowlark Dr
- 14782 Williams Way
- 14128 Luckett Ln
- 14005 Bayou Ridge Cir
- 15280 Robbins Rd
- 14666 Indian Trails Dr
- 15843 Brucker St
- 15249 Widgeon Rd
- 14700 Mercury Dr
- 14937 Sandstone Place
- The Jamestown Plan at Kingfisher Estates
- The Hearthside Plan at Kingfisher Estates
- The Sebastian Plan at Kingfisher Estates
- The Rutherford Plan at Kingfisher Estates
- 1801 Robbins Nest Ln
- 14820 Piper Ln
- 15056 Elizabeth Jean Ct
- 17003 Lakeshore Flats
- 14840 Cleveland St
- 1310 Waverly Ave
- 14868 Lakeshore Dr
- 512 Woodlawn Ave
- 208 N Division St
- 12171 N Cedar Dr
- 210 N Division St
- 591 Miller Dr
- 101 N 3rd St
- 110 Washington Ave
- 18158 Mohawk Dr
- 18270 Woodland Ridge Dr
- 14869 Camino Ct
- 6420 Harvey St
- 1700 Harmony Lake Dr
- 959 Flette St
