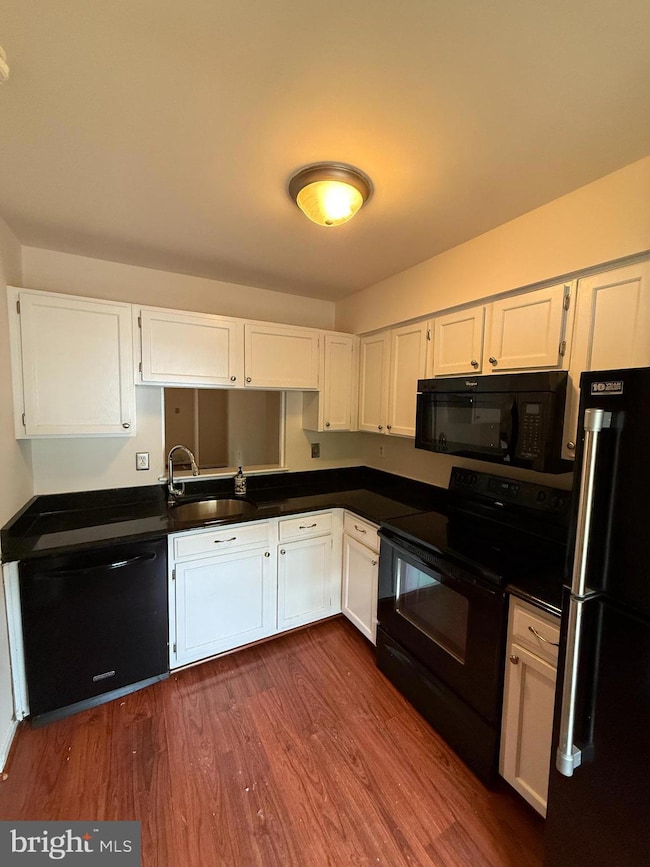15066 Maple Glen Ct Dumfries, VA 22025
Highlights
- Colonial Architecture
- Recreation Room
- Community Pool
- Deck
- 1 Fireplace
- Tennis Courts
About This Home
Beautiful 3 level Townhouse in the highly desired Montclair neighborhood. Two spacious bedrooms on the upper level with their own baths. New paint and carpet. The main level features a kitchen with granite countertops, and living room with dining space that has access to the backyard. The lower level features a rec room with fireplace and a full bath. Enjoy relaxing on the deck on the backyard or on the covered front porch. Montclair amenities include a 109-acre stocked lake with 3 beaches, boat ramp, boat storage, fishing piers, playgrounds/tot lots, ball fields, exercise stations, new dog park, 18-hole golf course with full-service Country Club, state-of-the-art library, restaurants, shopping...the list goes on
Listing Agent
(703) 888-9440 dwysocki03@outlook.com M.O. Wilson Properties License #0225216587 Listed on: 10/17/2025
Townhouse Details
Home Type
- Townhome
Est. Annual Taxes
- $3,389
Year Built
- Built in 1984
Lot Details
- 1,307 Sq Ft Lot
- Back Yard Fenced
- Property is in very good condition
Home Design
- Colonial Architecture
- Slab Foundation
Interior Spaces
- Property has 3 Levels
- 1 Fireplace
- Living Room
- Recreation Room
- Finished Basement
- Interior Basement Entry
Kitchen
- Stove
- Built-In Microwave
Bedrooms and Bathrooms
- 2 Bedrooms
Laundry
- Laundry on lower level
- Dryer
- Washer
Parking
- 2 Open Parking Spaces
- 2 Parking Spaces
- Parking Lot
- 2 Assigned Parking Spaces
Outdoor Features
- Deck
- Porch
Schools
- Montclair Elementary School
- Saunders Middle School
- Forest Park High School
Utilities
- Central Air
- Heat Pump System
- Electric Water Heater
Listing and Financial Details
- Residential Lease
- Security Deposit $2,200
- Tenant pays for all utilities, fireplace/flue cleaning, frozen waterpipe damage, gutter cleaning, minor interior maintenance, light bulbs/filters/fuses/alarm care
- The owner pays for association fees
- No Smoking Allowed
- 12-Month Min and 24-Month Max Lease Term
- Available 10/24/25
- $65 Application Fee
- Assessor Parcel Number 8091-93-9272
Community Details
Overview
- Property has a Home Owners Association
- Montclair St3 Subdivision, Carlisle Floorplan
- Property Manager
Amenities
- Common Area
Recreation
- Tennis Courts
- Community Playground
- Community Pool
- Jogging Path
Pet Policy
- Pets allowed on a case-by-case basis
- Pet Deposit $500
Map
Source: Bright MLS
MLS Number: VAPW2106352
APN: 8091-93-9272
- 15083 Holleyside Dr
- 4888 Sugar Maple Ln
- 4744 Hickory Nut Place
- 4482 Edsall Dr
- 4530 Rincon Place
- 15251 Cedar Knoll Ct
- 15243 Cedar Knoll Ct
- 4505 Canary Ct
- 5102 Spring Branch Blvd
- 5128 Spring Branch Blvd
- 15343 Inlet Place
- 5127 Spring Branch Blvd
- 15045 Galapagos Place
- 4513 Shotwell Ct
- 15246 Streamside Ct
- 5146 Spring Branch Blvd
- 15060 Galapagos Place
- 15350 Maywood Dr
- 15086 Jarrell Place
- 5300 Austra Place
- 5099 Leatherback Rd
- 14856 Swallow Ct
- 14523 Kestral Ct
- 4841 Dane Ridge Cir
- 4413 Ensbrook Ln
- 4722 Dane Ridge Cir
- 14504 Kestral Ct
- 14849 Ensor Ct
- 4635 Charlton Ct
- 4306 Eileen Ct
- 14489 Dolce Ln
- 5119 Lands End Ct
- 4655 Whitaker Place
- 15743 Viewpoint Cir
- 4970 Manor House Ct
- 14815 Empire St
- 15703 London Place
- 14669 Endsley
- 14436 Whisperwood Ct
- 14397 Westminister Ln







