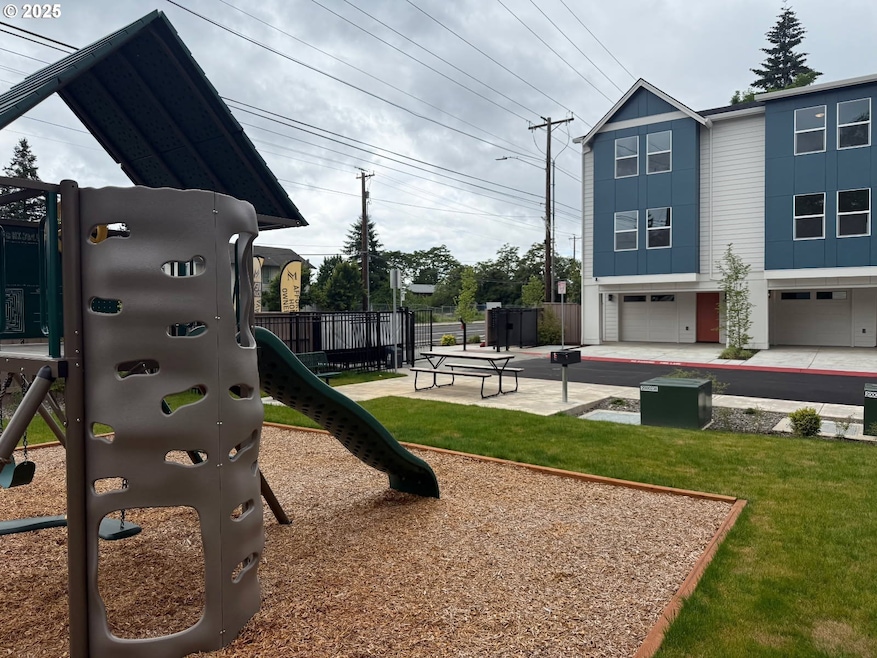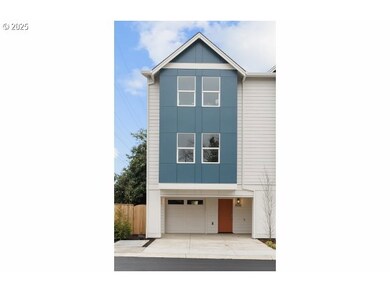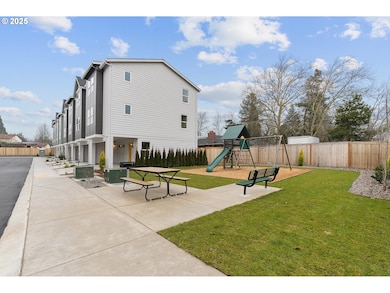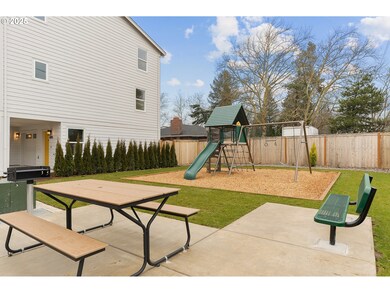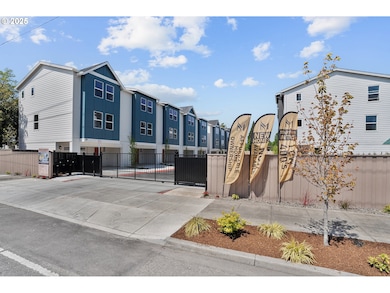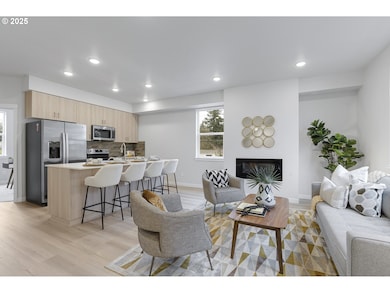15067 SE Division St Portland, OR 97236
Centennial NeighborhoodEstimated payment $2,292/month
Highlights
- New Construction
- Quartz Countertops
- Patio
- Engineered Wood Flooring
- 1 Car Attached Garage
- Living Room
About This Home
OPEN SAT 9/20 FROM 11AM TO 1PM. Discover a rare chance to own one of just 18 completed townhomes in the exclusive, gated Centennial neighborhood, masterfully built by the trusted Main Street Development. These move-in-ready homes offer unmatched quality and value that’s unlikely to come around again, making homeownership more affordable than ever—with an approximate down payment of just $12,000 and a monthly mortgage payment of around $2,550 (subject to market fluctuations and qualifications on select units). Each stunning end-unit townhome boasts an open-concept kitchen-to-living-room/great-room design, featuring a fireplace and modern finishes from three expertly curated, designer-selected finish and color packages—ready for you to move in and enjoy. Enjoy a one-car garage, driveway parking for a second car, and a fenced back patio ideal for BBQs—all with low HOA dues. The gated community offers exclusive amenities like a playground and picnic areas, plus the potential for an ADU in the garage that could rent for $900/month. Perfectly located near Fred Meyer, mass transit, Powell Butte, schools, and shopping, this is your shot at affordable, high-quality homeownership before it’s gone for good!
Townhouse Details
Home Type
- Townhome
Est. Annual Taxes
- $4,200
Year Built
- Built in 2025 | New Construction
HOA Fees
- $98 Monthly HOA Fees
Parking
- 1 Car Attached Garage
- Driveway
Home Design
- Slab Foundation
- Composition Roof
- Cement Siding
Interior Spaces
- 1,431 Sq Ft Home
- 3-Story Property
- Electric Fireplace
- Family Room
- Living Room
- Dining Room
Kitchen
- Free-Standing Range
- Microwave
- Dishwasher
- Kitchen Island
- Quartz Countertops
Flooring
- Engineered Wood
- Wall to Wall Carpet
Bedrooms and Bathrooms
- 3 Bedrooms
Schools
- Parklane Elementary School
- Centennial Middle School
- Centennial High School
Utilities
- Forced Air Heating and Cooling System
- Electric Water Heater
Additional Features
- Patio
- Fenced
Community Details
- Camebridge HOA, Phone Number (503) 888-6181
Listing and Financial Details
- Assessor Parcel Number New Construction
Map
Home Values in the Area
Average Home Value in this Area
Property History
| Date | Event | Price | List to Sale | Price per Sq Ft |
|---|---|---|---|---|
| 08/26/2025 08/26/25 | Price Changed | $349,900 | -2.5% | $245 / Sq Ft |
| 08/06/2025 08/06/25 | Price Changed | $359,000 | -2.9% | $251 / Sq Ft |
| 06/25/2025 06/25/25 | For Sale | $369,900 | -- | $258 / Sq Ft |
Source: Regional Multiple Listing Service (RMLS)
MLS Number: 519674486
- 15087 SE Division St
- 15093 SE Division St
- 15081 SE Division St
- 15063 SE Division St
- 15061 SE Division St
- 14967 SE Grant Ct
- 15112 SE Woodward St
- 3250 SE 153rd Ave Unit 110
- 15236 SE Kelly St
- 14605 SE Harrison St
- 2220 SE 143rd Ave
- 14935 SE Mill St
- 3012 SE 157th Ave
- 3264 SE 153rd Ave Unit 208
- 2009 SE 158th Ave
- 15120 SE Franklin St
- 15911 SE Taggart Ct
- 15833 SE Grant St
- 2105 SE 143rd Ave
- 1903 SE 158th Ave
- 15301-15353 Se Division St
- 2500 SE 157th Ave
- 2609 SE 145th Ave
- 2306 SE 158th Ave
- 2601-2675 SE 162nd Ave
- 14746 SE Rhone St
- 1924 SE 139th Ave Unit Room 3
- 1640 SE 162nd Ave
- 13746 SE Powell Blvd
- 14164 SE Bush St
- 3124-3234 SE 136th Ave
- 2814 SE 133rd Ave
- 13210 SE Division St
- 15340 SE Stark St
- 16124 SE Alder St
- 2624-2640 SE 170th Ave
- 15151 SE Stark St
- 15627 SE Stark St
- 16711 SE Powell Blvd
- 16055 SE Stark St
