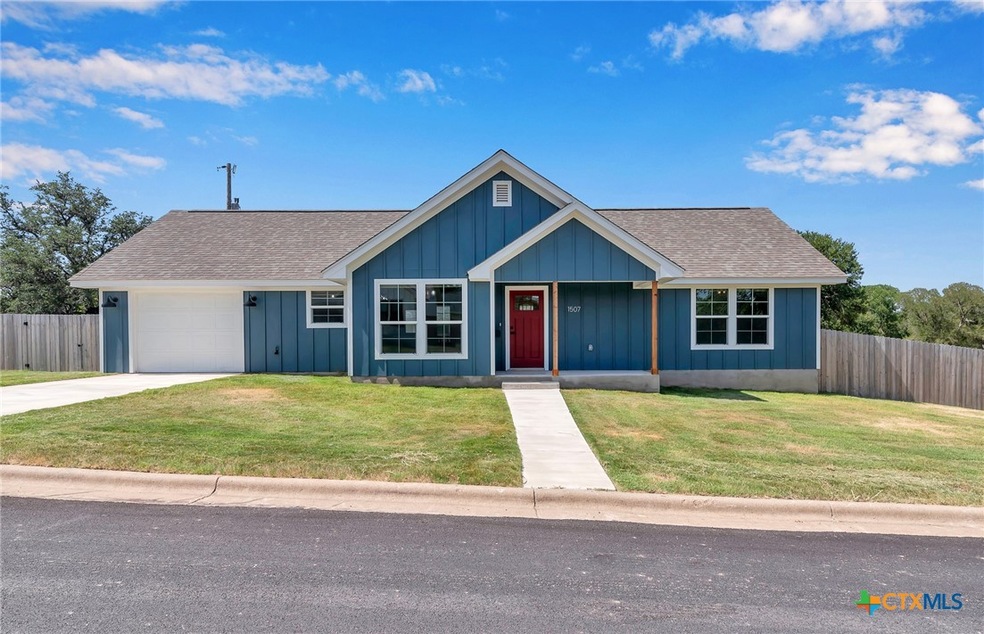
1507 Barnes St Gatesville, TX 76528
Highlights
- Custom Closet System
- High Ceiling
- Covered Patio or Porch
- Gatesville Elementary School Rated 9+
- No HOA
- Open to Family Room
About This Home
As of September 2024Welcome to your newly built, charming home that blends modern convenience with cozy comforts. Situated in a mature neighborhood, this 2-bedroom, 2-bathroom haven spans 1,066 square feet and offers a delightful retreat.
As you step inside, you're greeted by an inviting open living, kitchen, and dining area, accentuated by high ceilings that create an airy, spacious feel. The kitchen is a chef's dream, featuring custom shaker-style cabinets that complement the sleek quartz countertops. A centerpiece butcher block island invites culinary creativity, while the German schmere faux brick backsplash adds a touch of rustic elegance.
The master suite is a sanctuary of relaxation, boasting high ceilings and a generously sized walk-in closet. The ensuite bathroom is adorned with a quartz countertop and a luxurious acrylic shower unit, offering a spa-like experience at home. The hall bathroom also features a quartz countertop and an acrylic tub/shower unit.
Thoughtful details abound: bedrooms are carpeted for warmth and comfort, while the living areas feature luxury vinyl plank flooring that combines durability with aesthetic appeal. Bathrooms are elegantly tiled, and a convenient linen closet in the hall provides ample storage space.
Practicality meets convenience with a dedicated laundry room, making everyday chores a breeze. An oversized single garage offers ample storage space for tools and equipment, ensuring your home remains organized and clutter-free.
Outside, two covered porches beckon for morning coffees or evening relaxation. by a wood fence for privacy. The entire yard is newly sodded, creating a lush green space that invites outdoor activities and gatherings.
This home represents exceptional value without compromising on quality or style. Whether you're starting a new chapter or looking for a place to call your own, this house promises a perfect blend of modern living and comfort, all within a welcoming community setting.
Last Agent to Sell the Property
Hustle House Realty Brokerage Phone: 254-290-1857 License #0667071 Listed on: 07/03/2024
Last Buyer's Agent
NON-MEMBER AGENT TEAM
Non Member Office
Home Details
Home Type
- Single Family
Est. Annual Taxes
- $2,760
Year Built
- Built in 2023
Lot Details
- 6,229 Sq Ft Lot
- Privacy Fence
- Back Yard Fenced
Parking
- 1 Car Attached Garage
Home Design
- Slab Foundation
Interior Spaces
- 1,066 Sq Ft Home
- Property has 1 Level
- High Ceiling
- Ceiling Fan
- Recessed Lighting
- Double Pane Windows
- Window Treatments
- Open Floorplan
- Security Lights
Kitchen
- Open to Family Room
- Breakfast Bar
- Electric Range
- Dishwasher
- Kitchen Island
- Disposal
Flooring
- Carpet
- Laminate
- Tile
Bedrooms and Bathrooms
- 2 Bedrooms
- Custom Closet System
- Walk-In Closet
- 2 Full Bathrooms
- Single Vanity
- Shower Only
- Walk-in Shower
Laundry
- Laundry Room
- Laundry on main level
- Washer and Electric Dryer Hookup
Outdoor Features
- Covered Patio or Porch
Utilities
- Central Heating and Cooling System
- Electric Water Heater
- High Speed Internet
Listing and Financial Details
- Legal Lot and Block 3 / 1
- Assessor Parcel Number 155944
- Seller Considering Concessions
Community Details
Overview
- No Home Owners Association
- Built by Jack Herring Homes
- Mary & Barnes Street Add Subdivision
Security
- Security Lighting
Ownership History
Purchase Details
Home Financials for this Owner
Home Financials are based on the most recent Mortgage that was taken out on this home.Purchase Details
Home Financials for this Owner
Home Financials are based on the most recent Mortgage that was taken out on this home.Similar Homes in Gatesville, TX
Home Values in the Area
Average Home Value in this Area
Purchase History
| Date | Type | Sale Price | Title Company |
|---|---|---|---|
| Deed | -- | Monteith Abstract & Title | |
| Deed | -- | None Listed On Document |
Mortgage History
| Date | Status | Loan Amount | Loan Type |
|---|---|---|---|
| Open | $12,761 | FHA | |
| Closed | $7,490 | New Conventional | |
| Open | $210,123 | FHA | |
| Previous Owner | $144,830 | New Conventional | |
| Previous Owner | $160,000 | New Conventional |
Property History
| Date | Event | Price | Change | Sq Ft Price |
|---|---|---|---|---|
| 09/30/2024 09/30/24 | Sold | -- | -- | -- |
| 08/23/2024 08/23/24 | Pending | -- | -- | -- |
| 07/03/2024 07/03/24 | For Sale | $210,000 | +5.5% | $197 / Sq Ft |
| 10/13/2023 10/13/23 | Sold | -- | -- | -- |
| 10/11/2023 10/11/23 | Pending | -- | -- | -- |
| 08/02/2023 08/02/23 | For Sale | $199,000 | -- | $187 / Sq Ft |
Tax History Compared to Growth
Tax History
| Year | Tax Paid | Tax Assessment Tax Assessment Total Assessment is a certain percentage of the fair market value that is determined by local assessors to be the total taxable value of land and additions on the property. | Land | Improvement |
|---|---|---|---|---|
| 2023 | $2,760 | $15,000 | $15,000 | $0 |
| 2022 | $303 | $15,000 | $15,000 | $0 |
Agents Affiliated with this Home
-
R
Seller's Agent in 2024
Rebecca Williams
Hustle House Realty
(254) 290-1857
52 Total Sales
-
N
Buyer's Agent in 2024
NON-MEMBER AGENT TEAM
Non Member Office
-
S
Seller's Agent in 2023
Shelley Herring
Tejas Real Estate
(254) 865-3675
69 Total Sales
Map
Source: Central Texas MLS (CTXMLS)
MLS Number: 549675
APN: 090740600






