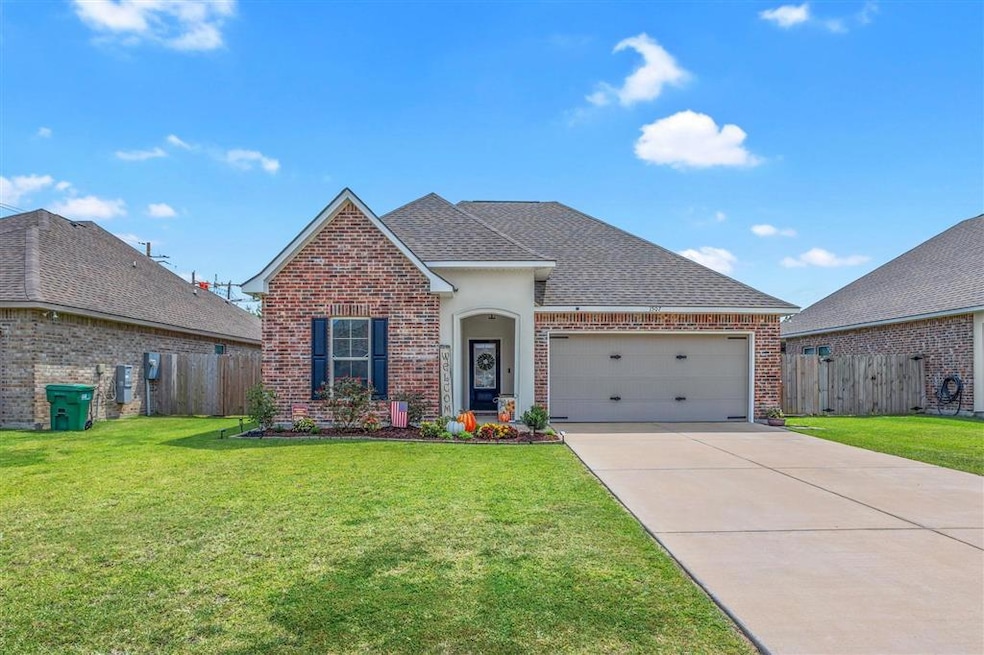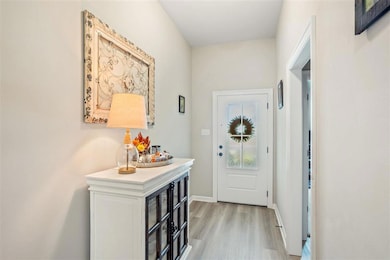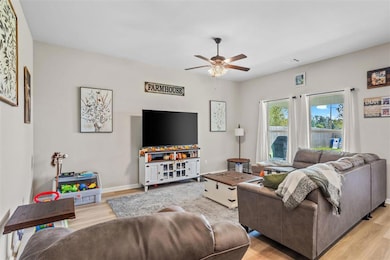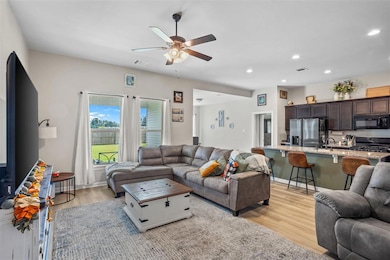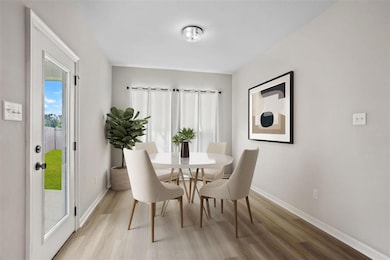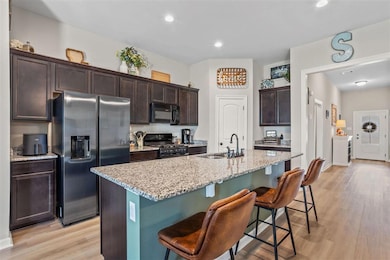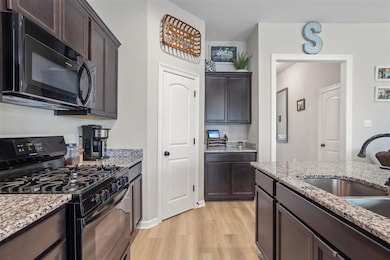1507 Bowen Rd Lake Charles, LA 70611
Moss Bluff NeighborhoodEstimated payment $1,576/month
Highlights
- Fishing
- Community Lake
- Neighborhood Views
- Open Floorplan
- Granite Countertops
- Covered Patio or Porch
About This Home
Discover modern comfort and stylish convenience at 1507 Bowen Road, a thoughtfully crafted home nestled in the charming Porter's Cove community. This 2022-built, 1,837 sq ft residence offers 3 bedrooms and 2 baths with an open, inviting layout, and energy-conscious features like tankless water heating and smart thermostats. Inside, enjoy gleaming birch cabinets, granite countertops, and a sunlit, recessed-lit kitchen complete with a walk-in pantry and upgraded gas range. The elegant master suite provides a garden tub plus separate shower and smart access to the laundry room via the large walk-in closet—effortless organization at your fingertips. Outside, this simple yet functional backyard includes a shaded patio area and a fully enclosed yard—ideal for kids, pets, or peaceful evenings outdoors. And not to mention, no back neighbors! Porter's Cove enhances everyday living with nearby schools, community ponds, and homes built for modern lifestyles. A perfect blend of sophistication, efficiency, and comfort—truly a place to call home. Some photos are virtually staged.
Listing Agent
Century 21 Bono Realty Brokerage Phone: 337-802-3493 License #912122358 Listed on: 09/17/2025

Home Details
Home Type
- Single Family
Est. Annual Taxes
- $1,877
Year Built
- 2022
Lot Details
- 9,583 Sq Ft Lot
- Lot Dimensions are 60 x 160
- North Facing Home
- Privacy Fence
- Wood Fence
- Back and Front Yard
HOA Fees
- $55 Monthly HOA Fees
Parking
- 2 Car Attached Garage
- Open Parking
Home Design
- Turnkey
- Brick Exterior Construction
- Slab Foundation
- Shingle Roof
- Vinyl Siding
- Stucco
Interior Spaces
- Open Floorplan
- Ceiling Fan
- Recessed Lighting
- Neighborhood Views
Kitchen
- Walk-In Pantry
- Gas Oven
- Gas Cooktop
- Microwave
- Dishwasher
- Kitchen Island
- Granite Countertops
- Disposal
Bedrooms and Bathrooms
- Dual Sinks
- Soaking Tub
- Bathtub with Shower
- Separate Shower
Laundry
- Laundry Room
- Washer and Gas Dryer Hookup
Home Security
- Carbon Monoxide Detectors
- Fire and Smoke Detector
Schools
- Moss Bluff Elementary And Middle School
- Sam Houston High School
Utilities
- Central Air
- Heating System Uses Natural Gas
- Natural Gas Connected
- Tankless Water Heater
- Community Sewer or Septic
- Cable TV Available
Additional Features
- Energy-Efficient Appliances
- Covered Patio or Porch
- Outside City Limits
Community Details
Overview
- Association fees include water
- Porters Cove Association
- Built by DSLD
- Porters Cove Subdivision
- Maintained Community
- Community Lake
Recreation
- Fishing
Map
Home Values in the Area
Average Home Value in this Area
Tax History
| Year | Tax Paid | Tax Assessment Tax Assessment Total Assessment is a certain percentage of the fair market value that is determined by local assessors to be the total taxable value of land and additions on the property. | Land | Improvement |
|---|---|---|---|---|
| 2024 | $1,877 | $24,960 | $4,200 | $20,760 |
| 2023 | $1,877 | $24,960 | $4,200 | $20,760 |
Property History
| Date | Event | Price | List to Sale | Price per Sq Ft | Prior Sale |
|---|---|---|---|---|---|
| 11/10/2025 11/10/25 | Price Changed | $258,900 | -0.4% | $141 / Sq Ft | |
| 10/06/2025 10/06/25 | Price Changed | $259,900 | -1.0% | $141 / Sq Ft | |
| 09/17/2025 09/17/25 | For Sale | $262,500 | -0.4% | $143 / Sq Ft | |
| 02/03/2023 02/03/23 | Sold | -- | -- | -- | View Prior Sale |
| 12/20/2022 12/20/22 | Pending | -- | -- | -- | |
| 05/27/2022 05/27/22 | For Sale | $263,630 | -- | $144 / Sq Ft |
Source: Southwest Louisiana Association of REALTORS®
MLS Number: SWL25101186
APN: 00011894ADG
- 1753 Downing Rd
- 0 Debra Ln
- 0 Crawford Dr Unit SWL25003298
- 422 Debra Ln
- 670 Amber Dr
- 1425 Hollyvale Dr
- 721 Bellview Dr
- 279 Victoria Dr
- 0 Ravenhurst Dr
- 0 Ravenhurst Dr Unit SWL23004014
- 1254 Wedgewood Dr
- 1182 Waynewood Dr
- 2161 Belfield Rd
- 217 Calcasieu Ave
- 1306 Edith St
- 0 Highway 171 Hwy Unit SWL25002351
- 0 Highway 171 Hwy Unit SWL22005807
- 0 Highway 171 Hwy Unit SWL25101583
- 119 Sharon Ln
- 1152 Park Rd
- 1624 N Michael Square
- 233 Armistead Ln Unit A
- 876 Gold Finch Way
- 444 Andrus Loop
- 805 Topsy Rd
- 2900 Westwood Rd
- 5004 Cypress Lake Dr
- 608 John Stine Rd Unit 608 John Stine Rd duplex
- 2600 Moeling St
- 1205 Beech St
- 2013 Elizabeth St
- 420 Moss St Unit A
- 420 Moss St
- 420 Moss St Unit A
- 333 Mill St
- 3728 E Opelousas St Unit C
- 600 Ryan St
- 3728 E Opelousas St
- 707 Division St Unit B
- 401 Division St
