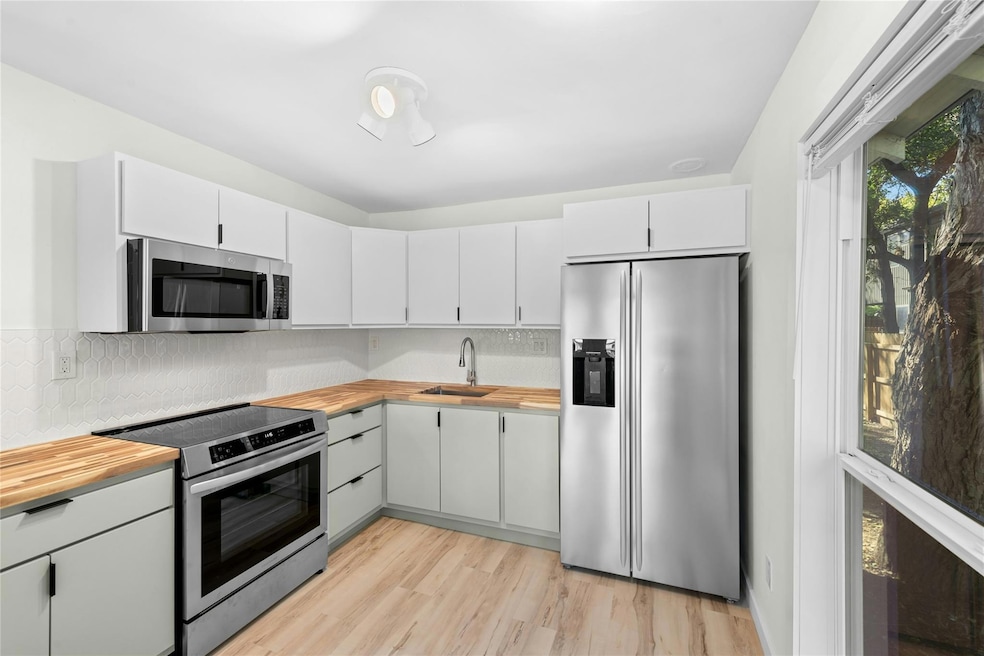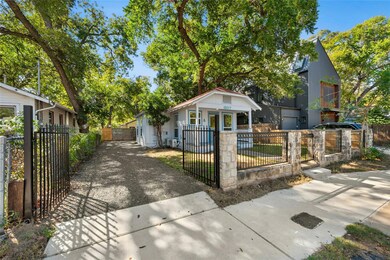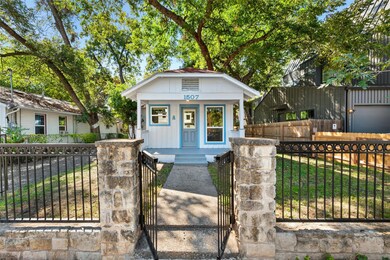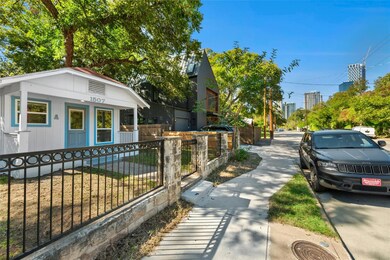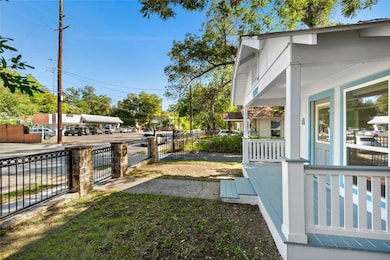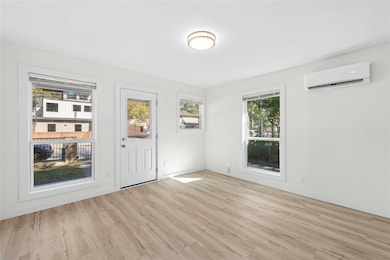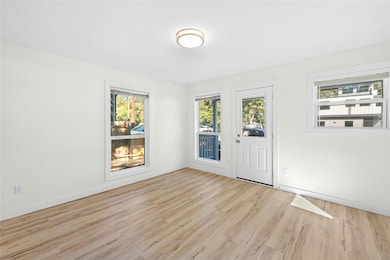1507 Holly St Unit A Austin, TX 78702
East Cesar Chavez NeighborhoodHighlights
- Gated Parking
- Skyline View
- Mature Trees
- Austin High School Rated A
- Open Floorplan
- Community Lake
About This Home
Experience East Austin living at its finest in this fully remodeled home just three blocks from Lady Bird Lake! This thoughtfully and beautifully updated residence features all new flooring and a completely renovated kitchen and bathroom. The kitchen includes an induction range, microwave and new stainless steel appliances including refrigerator. A washer/dryer unit is also included in the bedroom for added convenience. 2 mini-split, ductless units heat and cool. The property is fully fenced and shaded, offering an inviting outdoor space. Located within walking distance to Downtown Austin, Lady Bird Lake, Rainey Street, and an array of local restaurants and coffee shops, this home combines modern comfort with unbeatable access to the best of Austin. Dogs (even large dogs) are welcome. Limit 2. Deposit and Pet Fee required per Dog. No cats.
Listing Agent
Starsky Owen Realty Brokerage Phone: (512) 240-2405 License #0673569 Listed on: 11/13/2025

Home Details
Home Type
- Single Family
Est. Annual Taxes
- $14,730
Year Built
- Built in 1925
Lot Details
- 6,534 Sq Ft Lot
- North Facing Home
- Gated Home
- Wrought Iron Fence
- Property is Fully Fenced
- Wood Fence
- Chain Link Fence
- Level Lot
- Mature Trees
- Many Trees
- Back and Front Yard
Property Views
- Skyline
- Neighborhood
Home Design
- Pillar, Post or Pier Foundation
- Raised Foundation
- Frame Construction
- Board and Batten Siding
- HardiePlank Type
Interior Spaces
- 570 Sq Ft Home
- 1-Story Property
- Open Floorplan
- Bar
- Blinds
- Vinyl Flooring
- Washer and Dryer
Kitchen
- Induction Cooktop
- Microwave
- Stainless Steel Appliances
Bedrooms and Bathrooms
- 1 Primary Bedroom on Main
- Walk-In Closet
- 1 Full Bathroom
Parking
- 2 Parking Spaces
- Tandem Parking
- Gravel Driveway
- Gated Parking
- Outside Parking
- Off-Street Parking
Schools
- Sanchez Elementary School
- Martin Middle School
- Austin High School
Utilities
- Ductless Heating Or Cooling System
- Zoned Heating and Cooling
Additional Features
- No Interior Steps
- Front Porch
- City Lot
Listing and Financial Details
- Security Deposit $2,100
- Tenant pays for all utilities
- The owner pays for taxes
- 12 Month Lease Term
- $50 Application Fee
- Assessor Parcel Number 02020509100000
- Tax Block B
Community Details
Overview
- No Home Owners Association
- Free & Williams Subdivision
- Community Lake
Amenities
- Picnic Area
- Restaurant
Recreation
- Park
- Trails
Pet Policy
- Limit on the number of pets
- Pet Deposit $250
- Dogs Allowed
- Breed Restrictions
Map
Source: Unlock MLS (Austin Board of REALTORS®)
MLS Number: 7251515
APN: 188797
- 1511 Holly St
- 1401 Holly St Unit A
- 1400 Haskell St Unit A,B,C
- 49 Navasota St Unit 102
- 49 Navasota St Unit 216
- 49 Navasota St Unit 214
- 49 Navasota St Unit 205
- 1601 Canterbury St Unit 2
- 1220 Taylor St
- 1501 Canterbury St
- 1212 Taylor St
- 1210 Holly St
- 1302 Garden St
- 1700 Riverview St
- 1603 Willow St
- 1505 Willow St
- 1501 Willow St Unit 1
- 85 W Navasota St
- 85 Navasota St
- 81 Chalmers Ave
- 49 Navasota St Unit FL1-ID1039508P
- 49 Navasota St Unit FL2-ID1023975P
- 49 Navasota St Unit FL1-ID1023971P
- 49 Navasota St Unit FL1-ID1038958P
- 49 Navasota St Unit FL2-ID1049172P
- 1401 Art Dilly Dr Unit FL4-ID71
- 1401 Art Dilly Dr Unit FL3-ID59
- 1401 Art Dilly Dr Unit FL5-ID129
- 1401 Art Dilly Dr Unit FL2-ID70
- 1401 Art Dilly Dr Unit FL4-ID58
- 1320 Art Dilly Dr
- 1401 Art Dilly Dr
- 1705 Holly St
- 1501 Willow St Unit 1
- 41 Waller St Unit 103
- 52 Waller St Unit ID1244651P
- 1805 Haskell St Unit A
- 1601 E Cesar Chavez St Unit 207
- 1601 E Cesar Chavez St Unit 104
- 1201 E Cesar Chavez St Unit ID1254589P
