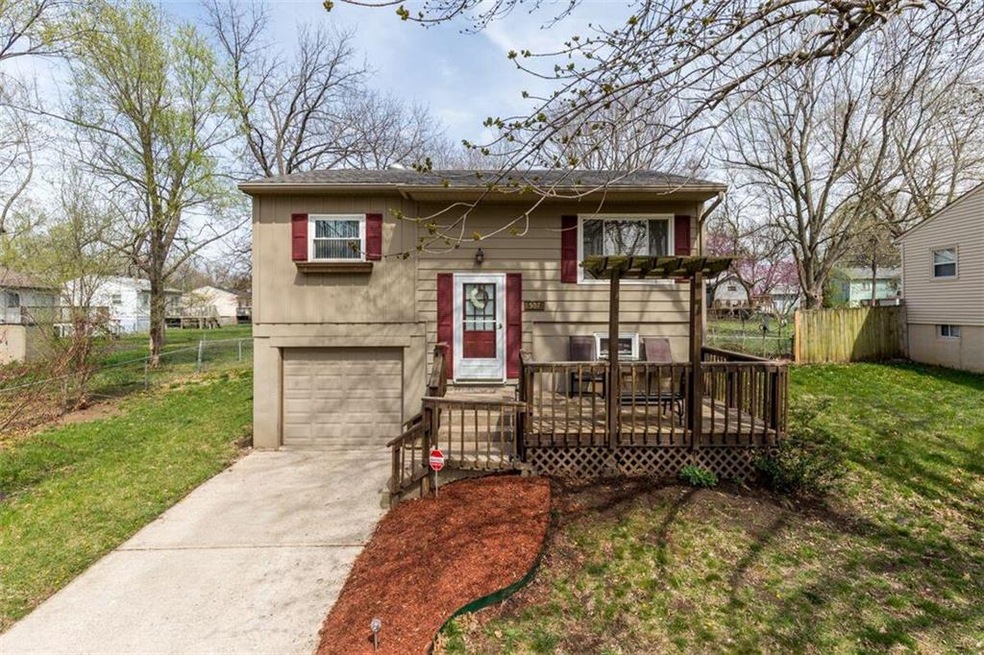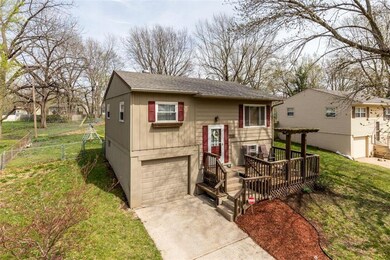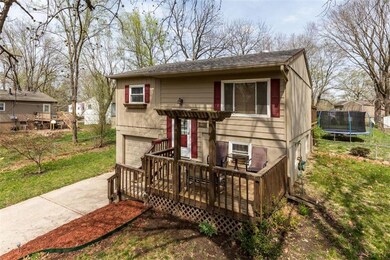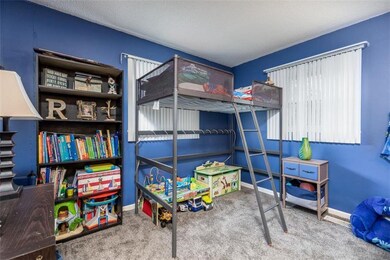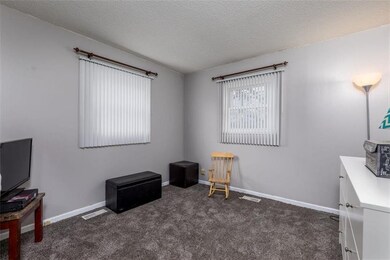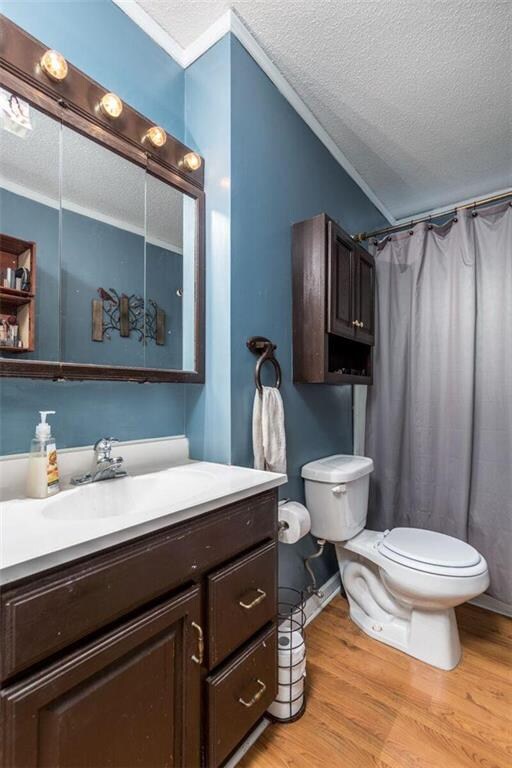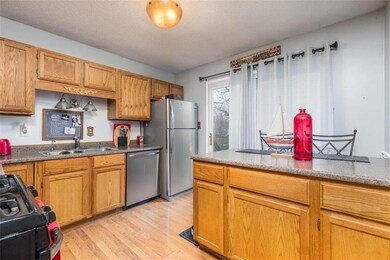
1507 N Cherokee St Independence, MO 64058
Highlights
- Deck
- Traditional Architecture
- Granite Countertops
- Vaulted Ceiling
- Wood Flooring
- Skylights
About This Home
As of June 2018This recently updated Split Entry is on a spacious lot in Fort Osage Schools! This home has been updated throughout with BRAND NEW CARPET, Refinished Hardwood Floors in the living room, Stainless Steel Appliances, New Interior Paint, and a BRAND NEW ROOF! This home has been well cared for and pride of ownership shows. The backyard is fenced and features a deck with a big yard! Come see this beautiful home today!!
Last Agent to Sell the Property
RE/MAX Heritage License #2014041979 Listed on: 04/27/2018

Home Details
Home Type
- Single Family
Est. Annual Taxes
- $1,152
Year Built
- Built in 1965
Parking
- 1 Car Attached Garage
- Inside Entrance
- Front Facing Garage
- Garage Door Opener
Home Design
- Traditional Architecture
- Split Level Home
- Frame Construction
- Composition Roof
- Metal Siding
Interior Spaces
- Wet Bar: Carpet, Hardwood, Shades/Blinds, All Carpet
- Built-In Features: Carpet, Hardwood, Shades/Blinds, All Carpet
- Vaulted Ceiling
- Ceiling Fan: Carpet, Hardwood, Shades/Blinds, All Carpet
- Skylights
- Gas Fireplace
- Shades
- Plantation Shutters
- Drapes & Rods
- Family Room
Kitchen
- Eat-In Kitchen
- Gas Oven or Range
- Dishwasher
- Granite Countertops
- Laminate Countertops
Flooring
- Wood
- Wall to Wall Carpet
- Linoleum
- Laminate
- Stone
- Ceramic Tile
- Luxury Vinyl Plank Tile
- Luxury Vinyl Tile
Bedrooms and Bathrooms
- 3 Bedrooms
- Cedar Closet: Carpet, Hardwood, Shades/Blinds, All Carpet
- Walk-In Closet: Carpet, Hardwood, Shades/Blinds, All Carpet
- 1 Full Bathroom
- Double Vanity
- Carpet
Finished Basement
- Garage Access
- Laundry in Basement
Outdoor Features
- Deck
- Enclosed Patio or Porch
Schools
- Elm Grove Elementary School
- Fort Osage High School
Additional Features
- Aluminum or Metal Fence
- City Lot
- Central Heating and Cooling System
Community Details
- Far View Heights Subdivision
Listing and Financial Details
- Assessor Parcel Number 16-230-13-06-00-0-00-000
Ownership History
Purchase Details
Home Financials for this Owner
Home Financials are based on the most recent Mortgage that was taken out on this home.Purchase Details
Home Financials for this Owner
Home Financials are based on the most recent Mortgage that was taken out on this home.Purchase Details
Home Financials for this Owner
Home Financials are based on the most recent Mortgage that was taken out on this home.Similar Homes in the area
Home Values in the Area
Average Home Value in this Area
Purchase History
| Date | Type | Sale Price | Title Company |
|---|---|---|---|
| Warranty Deed | -- | First United Title Agency Ll | |
| Warranty Deed | -- | Omega Title Services Llc | |
| Warranty Deed | -- | First American Title |
Mortgage History
| Date | Status | Loan Amount | Loan Type |
|---|---|---|---|
| Open | $15,000 | Credit Line Revolving | |
| Open | $101,624 | FHA | |
| Previous Owner | $68,588 | FHA | |
| Previous Owner | $71,333 | FHA | |
| Previous Owner | $73,023 | FHA | |
| Previous Owner | $78,757 | FHA | |
| Previous Owner | $79,019 | FHA |
Property History
| Date | Event | Price | Change | Sq Ft Price |
|---|---|---|---|---|
| 06/06/2018 06/06/18 | Sold | -- | -- | -- |
| 04/27/2018 04/27/18 | For Sale | $95,000 | +22.0% | $133 / Sq Ft |
| 10/14/2014 10/14/14 | Sold | -- | -- | -- |
| 07/16/2014 07/16/14 | Pending | -- | -- | -- |
| 04/25/2014 04/25/14 | For Sale | $77,900 | -- | $109 / Sq Ft |
Tax History Compared to Growth
Tax History
| Year | Tax Paid | Tax Assessment Tax Assessment Total Assessment is a certain percentage of the fair market value that is determined by local assessors to be the total taxable value of land and additions on the property. | Land | Improvement |
|---|---|---|---|---|
| 2024 | $1,804 | $20,349 | $3,426 | $16,923 |
| 2023 | $1,804 | $20,349 | $2,170 | $18,179 |
| 2022 | $1,582 | $16,910 | $2,915 | $13,995 |
| 2021 | $1,584 | $16,910 | $2,915 | $13,995 |
| 2020 | $1,495 | $15,737 | $2,915 | $12,822 |
| 2019 | $1,465 | $15,737 | $2,915 | $12,822 |
| 2018 | $1,281 | $13,696 | $2,537 | $11,159 |
| 2017 | $1,281 | $13,696 | $2,537 | $11,159 |
| 2016 | $1,152 | $13,353 | $2,250 | $11,103 |
| 2014 | $1,135 | $13,091 | $2,206 | $10,885 |
Agents Affiliated with this Home
-

Seller's Agent in 2018
Shane Stevens
RE/MAX Heritage
(816) 263-2836
156 Total Sales
-

Buyer's Agent in 2018
Sonja Schwab
ReeceNichols - Overland Park
(913) 221-4276
16 Total Sales
-

Seller's Agent in 2014
Amy Arndorfer
Premium Realty Group LLC
(816) 224-5650
617 Total Sales
-

Seller Co-Listing Agent in 2014
Angela Harris
Chartwell Realty LLC
(816) 838-3496
69 Total Sales
-
B
Buyer's Agent in 2014
Bobbi Myers
RE/MAX Premier Properties
Map
Source: Heartland MLS
MLS Number: 2103244
APN: 16-230-13-06-00-0-00-000
- 1511 Osage Trail
- 1515 Osage Trail
- 18406 E Shoshone Dr
- 1607 N Cherokee St
- 18411 E Lexington Rd
- 18000 E Shoshone Dr
- 1606 N Ponca Dr
- 1315 N Viking Dr
- 18001 E 16th Terrace N
- 1700 N Ponca Dr
- 1609 N Lazy Branch Rd
- 0 E 24 Highway Cir
- 1707 N Ponca Dr
- 1324 Arrowhead Ridge
- 1305 N Swope Dr
- 18105 E 18th Terrace N
- 18729 E 13th Terrace Ct N
- 1806 N Lazy Branch Rd
- 1310 N Indian Ln
- 18001 E 12th St N
