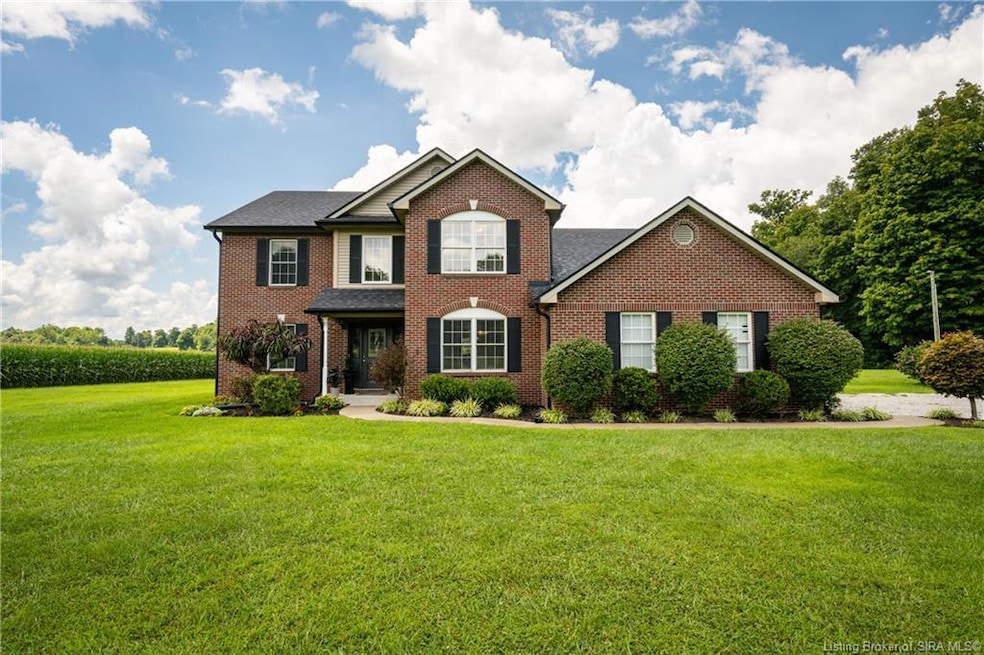
1507 N Highway 11 SE Elizabeth, IN 47117
Estimated payment $3,341/month
Highlights
- Hot Property
- Open Floorplan
- Recreation Room
- Panoramic View
- Farm
- Wooded Lot
About This Home
Square footage along with acreage doesn't come along often...Discover the perfect blend of charm, comfort, and breathtaking views in this 5-bedroom, 3-bathroom, 10 acre custom built 3293 sq. ft. property -perfect for an outdoor enthusiasts or nature lovers! Stepping into the home you will first be wowed with the soaring 17 foot ceilings in both the Great room and foyer with balcony overlooks. This home is flooded with natural light and views. The large kitchen includes ALL APPLIANCES and new granite countertops that flows effortlessly into a formal dining room and outside maintenance free patio - perfect for entertaining! Recent updates include a NEW ROOF, gutters, downspouts, kitchen backsplash, kitchen sink, flooring throughout entire home, and fresh paint! The owners are willing to give $1,200.00 towards a HOME WARRANTY. This home is minutes to 64, Caesars Casino, downtown New Albany, IN and over the bridge to Louisville, KY, Chariot Run Golf Course, and Best Vine Winery. FIBER OPTIC INTERNET available. One owner is agent. Sq ft & rm sz approx.
Listing Agent
Schuler Bauer Real Estate Services ERA Powered (N License #RB19001856 Listed on: 08/07/2025

Home Details
Home Type
- Single Family
Est. Annual Taxes
- $2,310
Year Built
- Built in 2012
Lot Details
- 10 Acre Lot
- Landscaped
- Wooded Lot
- Garden
- Property is zoned Agri/ Residential
Parking
- 2 Car Attached Garage
- Garage Door Opener
Property Views
- Panoramic
- Scenic Vista
- Hills
- Park or Greenbelt
Interior Spaces
- 3,293 Sq Ft Home
- 2-Story Property
- Open Floorplan
- Cathedral Ceiling
- Whole House Fan
- Blinds
- Entrance Foyer
- Family Room
- Formal Dining Room
- Den
- Recreation Room
- Utility Room
- Attic
Kitchen
- Eat-In Kitchen
- Breakfast Bar
- Oven or Range
- Microwave
- Dishwasher
Bedrooms and Bathrooms
- 5 Bedrooms
- Primary Bedroom on Main
- Walk-In Closet
- Garden Bath
Finished Basement
- Partial Basement
- Sump Pump
- Crawl Space
Utilities
- Forced Air Heating and Cooling System
- Air Source Heat Pump
- Electric Water Heater
- Water Softener
- On Site Septic
Additional Features
- Porch
- Farm
Listing and Financial Details
- Assessor Parcel Number 31151001001020015
Map
Home Values in the Area
Average Home Value in this Area
Tax History
| Year | Tax Paid | Tax Assessment Tax Assessment Total Assessment is a certain percentage of the fair market value that is determined by local assessors to be the total taxable value of land and additions on the property. | Land | Improvement |
|---|---|---|---|---|
| 2024 | $2,310 | $371,000 | $45,300 | $325,700 |
| 2023 | $2,031 | $337,100 | $37,700 | $299,400 |
| 2022 | $2,086 | $317,000 | $30,100 | $286,900 |
| 2021 | $1,962 | $284,000 | $18,700 | $265,300 |
| 2020 | $1,916 | $275,900 | $16,700 | $259,200 |
| 2019 | $1,884 | $262,600 | $18,600 | $244,000 |
| 2018 | $1,783 | $253,700 | $18,900 | $234,800 |
| 2017 | $1,623 | $240,400 | $20,500 | $219,900 |
| 2016 | $1,656 | $256,100 | $21,200 | $234,900 |
| 2014 | $1,478 | $246,100 | $21,300 | $224,800 |
| 2013 | $1,478 | $244,500 | $19,400 | $225,100 |
Property History
| Date | Event | Price | Change | Sq Ft Price |
|---|---|---|---|---|
| 08/07/2025 08/07/25 | For Sale | $575,000 | -- | $175 / Sq Ft |
Similar Home in Elizabeth, IN
Source: Southern Indiana REALTORS® Association
MLS Number: 202509984
APN: 31-15-10-401-001.020-015
- 0 Cottonwood Ln SE Unit 202508618
- 1100 Black Creek Rd SE
- 10990 Lotticks Corner Rd SE
- 3200 N Highway 11 SE
- 11179 Majestic Way SE
- 0 Lotticks Corner Unit 202509729
- 28, 29pt Majestic Way SE
- 1.51 +/- AC Majestic Way SE
- 8373 Morgans Ln SE
- 0 Farnsley Knob Rd
- 9470 Highway 211 SE
- 7117 Cane Run Rd
- 7710 Greenwood Rd
- 7001 Lower Hunters Trace
- 7702 Edna M Rd
- 7212 Gray Ln
- 7418 Blue Wing Dr
- 7501 Blue Wing Dr
- 7605 Burrice Ct
- 6601 Sylvania No 6 Rd
- 6631 Hunters Creek Blvd
- 6607 Hunters Creek Blvd
- 6321 Maravian Dr
- 6226 Maravian Dr
- 5010 Kaufman Ln
- 3500 Lees Ln
- 9808 Brooks Bend Rd
- 8205 Krystle Ridge Place
- 3405 Eva Rd
- 9630 Combs Ln
- 7913 Kenhurst Dr
- 5521 Branston Dr
- 6200 Paradise Ln
- 6925 Colrain Cir
- 5629 Fox Horn Cir
- 3005 Rockford Ln
- 6807 W Pages Ln
- 6807 W Pages Ln
- 6102 Jessamine Ln
- 3320 Mary Oconnor Dr






