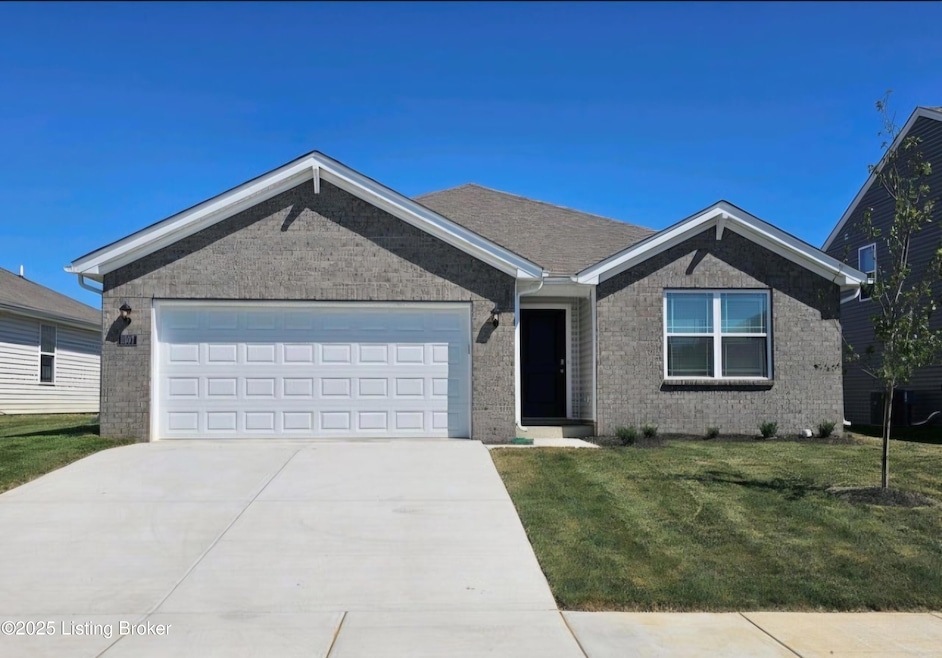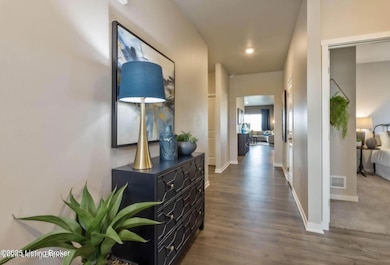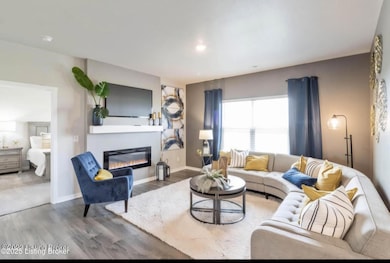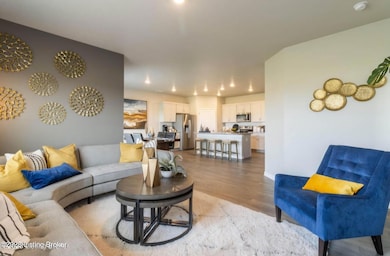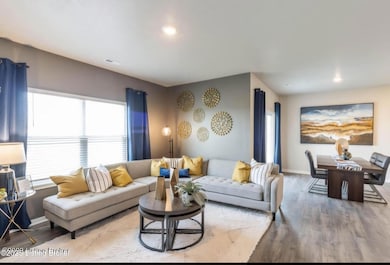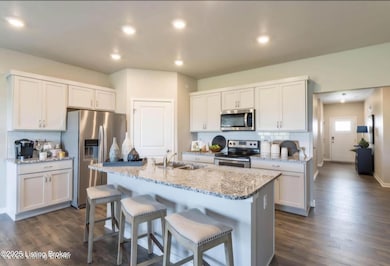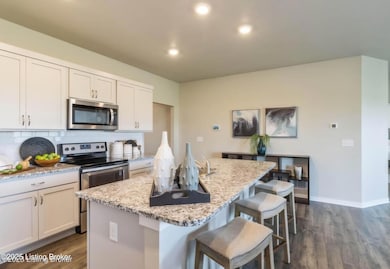1507 Robin Rd Shelbyville, KY 40065
4
Beds
2
Baths
1,771
Sq Ft
6,098
Sq Ft Lot
Highlights
- Deck
- 2 Car Attached Garage
- Wood Fence
- Porch
- Central Air
- Heating System Uses Natural Gas
About This Home
Beautiful 4-bedroom, 2-bath ranch offering 1,771 sq ft of open-concept living available for rent. This home features a bright, spacious layout, comfortable bedrooms, single-level living, and a fenced yard. Conveniently located near Louisville and Frankfort, close to Simpsonville Outlet Mall, schools, and major highways. Newer construction in a great neighborhood, pets allowed. This won't last long!
Home Details
Home Type
- Single Family
Year Built
- 2023
Lot Details
- Lot Dimensions are 54x110
- Wood Fence
Parking
- 2 Car Attached Garage
- Driveway
Home Design
- Brick Exterior Construction
- Slab Foundation
- Shingle Roof
- Vinyl Siding
Interior Spaces
- 1,771 Sq Ft Home
- 1-Story Property
Bedrooms and Bathrooms
- 4 Bedrooms
- 2 Full Bathrooms
Outdoor Features
- Deck
- Porch
Utilities
- Central Air
- Heating System Uses Natural Gas
Community Details
- Property has a Home Owners Association
- Robin Place Subdivision
Listing and Financial Details
- Assessor Parcel Number S2-12-100
Map
Source: Metro Search, Inc.
MLS Number: 1703454
Nearby Homes
- 5123 Bell Ave
- 77 Maidie Ln
- 5139 Bell Ave
- 1840 Blackwell Rd
- 122 Spencer Ct
- 5228 Cypress Ct
- 1610 Lakeside Dr
- 71 Zelkova Dr
- 1808 Oakwood Dr
- 48 Cherokee Dr
- 73 Cherokee Dr
- 191 Cherokee Dr
- 179 Cherokee Dr
- 204 Cherokee Dr
- 85 Cherokee Dr
- 629 Shoshone Ct
- 528 Navaho Rd
- 1517 Medical Ave
- 520 Foxwood Ct
- 920 Craig Ave
- 159 Baker Dr
- 452 Midland Blvd
- 500 Marian Village Dr
- 600 Sycamore Terrace
- 443 Vildana Way
- 443 Vildana Way
- 400 Main St
- 584 Old Brunerstown Rd
- 900 Lakeview Dr
- 6041 Edgemont Way
- 534 Matterhorn Dr
- 3976 Shelbyville Rd
- 121 Breighton Cir
- 1350 Evergreen Way
- 458 Dean Taylor Ct
- 1006 Champions Cir
- 17810 Birch Bend Cir
- 1911 Belay Way
- 110 Belden Trail
- 118 Belden Trail
