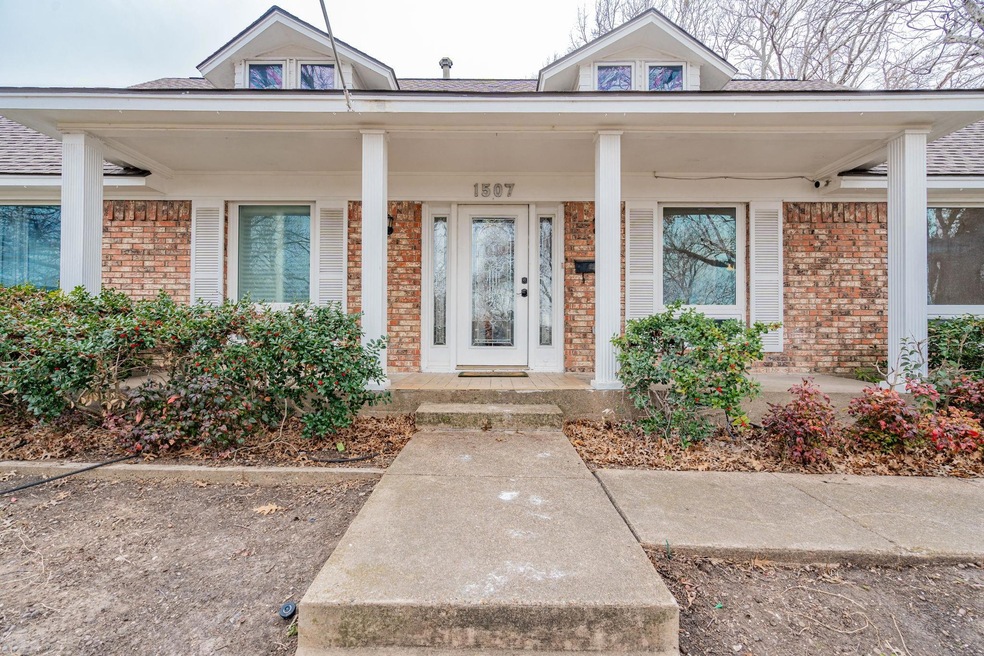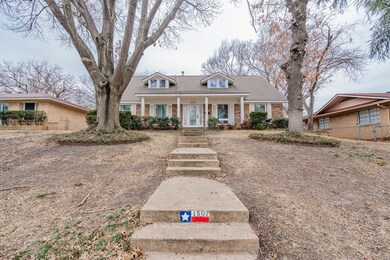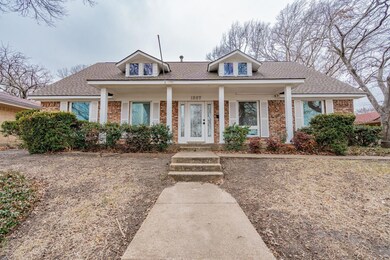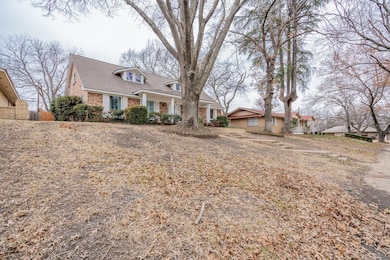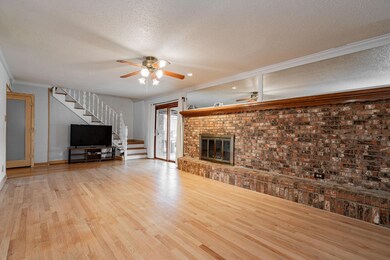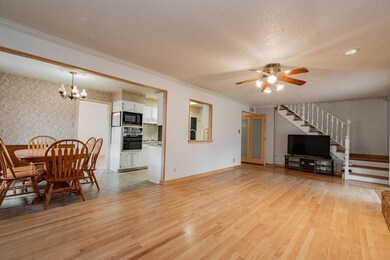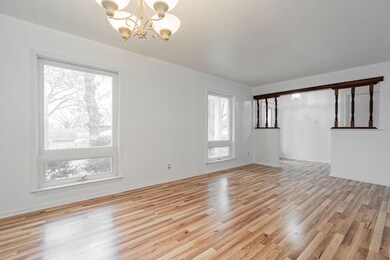
1507 Sharon Dr Duncanville, TX 75137
Dannybrook NeighborhoodHighlights
- Vaulted Ceiling
- Covered Patio or Porch
- 2 Car Attached Garage
- Granite Countertops
- Plantation Shutters
- Eat-In Kitchen
About This Home
As of March 2025Nestled in a charming, established neighborhood with towering trees, this home exudes warmth and character from the moment you arrive. The inviting front porch welcomes you into a spacious and thoughtfully updated interior. The eat-in kitchen boasts modern updates, including granite countertops, painted cabinets, and a dishwasher, making it a delightful space to cook and gather. The oversized living area is perfect for relaxing or entertaining, featuring a cozy brick wood-burning fireplace, stylish laminate flooring, crown molding, and recessed lighting. For added versatility, the home offers formal living and dining spaces, ideal for hosting guests. The primary bedroom, conveniently located downstairs, is a private retreat with plantation shutters and an updated ensuite bathroom that includes ample storage, updated cabinetry, a granite countertop, and a luxurious walk-in shower. Upstairs, you’ll find three generously sized bedrooms, plenty of storage, and an updated bathroom complete with dual sinks, granite countertops, and modern finishes. Step outside to enjoy the covered patio, perfect for outdoor gatherings, and take advantage of the storage shed and other thoughtful extras this property offers. This home truly has it all—don’t miss your chance to make it yours!
Last Agent to Sell the Property
Bradford Elite Real Estate LLC Brokerage Phone: 972-689-1574 License #0700927 Listed on: 02/01/2025
Home Details
Home Type
- Single Family
Est. Annual Taxes
- $2,716
Year Built
- Built in 1967
Lot Details
- 9,714 Sq Ft Lot
- Wood Fence
- Chain Link Fence
- Landscaped
- Interior Lot
- Many Trees
Parking
- 2 Car Attached Garage
- Alley Access
- Rear-Facing Garage
- Garage Door Opener
Home Design
- Brick Exterior Construction
- Slab Foundation
- Composition Roof
Interior Spaces
- 2,140 Sq Ft Home
- 2-Story Property
- Vaulted Ceiling
- Ceiling Fan
- Wood Burning Fireplace
- Brick Fireplace
- Gas Fireplace
- Plantation Shutters
Kitchen
- Eat-In Kitchen
- Electric Cooktop
- Dishwasher
- Granite Countertops
Flooring
- Carpet
- Laminate
- Vinyl
Bedrooms and Bathrooms
- 4 Bedrooms
- 2 Full Bathrooms
Laundry
- Laundry in Garage
- Full Size Washer or Dryer
- Washer and Electric Dryer Hookup
Outdoor Features
- Covered Patio or Porch
- Outdoor Storage
Schools
- Alexander Elementary School
- Byrd Middle School
- Duncanville High School
Utilities
- Central Heating and Cooling System
- Heating System Uses Natural Gas
- Gas Water Heater
- High Speed Internet
- Cable TV Available
Community Details
- Dannybrook Estates Subdivision
Listing and Financial Details
- Legal Lot and Block 15 / C
- Assessor Parcel Number 22022500030150000
Ownership History
Purchase Details
Home Financials for this Owner
Home Financials are based on the most recent Mortgage that was taken out on this home.Purchase Details
Home Financials for this Owner
Home Financials are based on the most recent Mortgage that was taken out on this home.Purchase Details
Similar Homes in Duncanville, TX
Home Values in the Area
Average Home Value in this Area
Purchase History
| Date | Type | Sale Price | Title Company |
|---|---|---|---|
| Deed | -- | Fair Texas Title | |
| Deed | -- | Designated Title | |
| Warranty Deed | -- | Natgf |
Mortgage History
| Date | Status | Loan Amount | Loan Type |
|---|---|---|---|
| Open | $291,000 | New Conventional | |
| Previous Owner | $11,193 | No Value Available | |
| Previous Owner | $279,837 | FHA | |
| Previous Owner | $57,850 | New Conventional |
Property History
| Date | Event | Price | Change | Sq Ft Price |
|---|---|---|---|---|
| 03/17/2025 03/17/25 | Sold | -- | -- | -- |
| 02/09/2025 02/09/25 | Pending | -- | -- | -- |
| 02/06/2025 02/06/25 | Price Changed | $315,000 | +3.3% | $147 / Sq Ft |
| 02/01/2025 02/01/25 | For Sale | $305,000 | +7.0% | $143 / Sq Ft |
| 07/30/2024 07/30/24 | Sold | -- | -- | -- |
| 06/28/2024 06/28/24 | Pending | -- | -- | -- |
| 06/18/2024 06/18/24 | For Sale | $285,000 | 0.0% | $133 / Sq Ft |
| 06/11/2024 06/11/24 | Pending | -- | -- | -- |
| 06/06/2024 06/06/24 | For Sale | $285,000 | -- | $133 / Sq Ft |
Tax History Compared to Growth
Tax History
| Year | Tax Paid | Tax Assessment Tax Assessment Total Assessment is a certain percentage of the fair market value that is determined by local assessors to be the total taxable value of land and additions on the property. | Land | Improvement |
|---|---|---|---|---|
| 2025 | $2,716 | $267,380 | $60,000 | $207,380 |
| 2024 | $2,716 | $267,380 | $60,000 | $207,380 |
| 2023 | $2,716 | $267,380 | $60,000 | $207,380 |
| 2022 | $5,522 | $223,290 | $45,000 | $178,290 |
| 2021 | $4,946 | $187,880 | $30,000 | $157,880 |
| 2020 | $5,118 | $187,880 | $30,000 | $157,880 |
| 2019 | $5,347 | $182,800 | $30,000 | $152,800 |
| 2018 | $4,424 | $150,640 | $30,000 | $120,640 |
| 2017 | $3,971 | $135,330 | $24,000 | $111,330 |
| 2016 | $3,475 | $118,410 | $24,000 | $94,410 |
| 2015 | $2,387 | $107,330 | $24,000 | $83,330 |
| 2014 | $2,387 | $96,250 | $24,000 | $72,250 |
Agents Affiliated with this Home
-
Marjorie Bradford

Seller's Agent in 2025
Marjorie Bradford
Bradford Elite Real Estate LLC
(972) 689-1574
2 in this area
491 Total Sales
-
Alexis Ramirez
A
Buyer's Agent in 2025
Alexis Ramirez
Monument Realty
(469) 335-6674
1 in this area
31 Total Sales
-
Ann Weaver

Seller's Agent in 2024
Ann Weaver
CENTURY 21 Judge Fite Co.
(972) 786-5899
1 in this area
211 Total Sales
Map
Source: North Texas Real Estate Information Systems (NTREIS)
MLS Number: 20827729
APN: 22022500030150000
- 223 Mockingbird Ct
- 227 Country Bend
- 226 Meadowlark Ln
- 143 Austin Stone Dr
- 331 Swan Ridge Dr
- 123 Austin Stone Dr
- 355 Softwood Dr
- 415 Oak Leaf Dr
- 419 Oak Leaf Dr
- 1326 S Main St
- 1322 S Main St
- 1223 Charlotte St
- 339 Hummingbird Ln
- 343 Cardinal Creek Dr
- 502 Alameda Ave
- 1202 Royal Ave
- 1200 Carroll Ave
- 311 Azalea Ln
- 1623 Cedar Hill Rd
- 515 Coronado Ln
