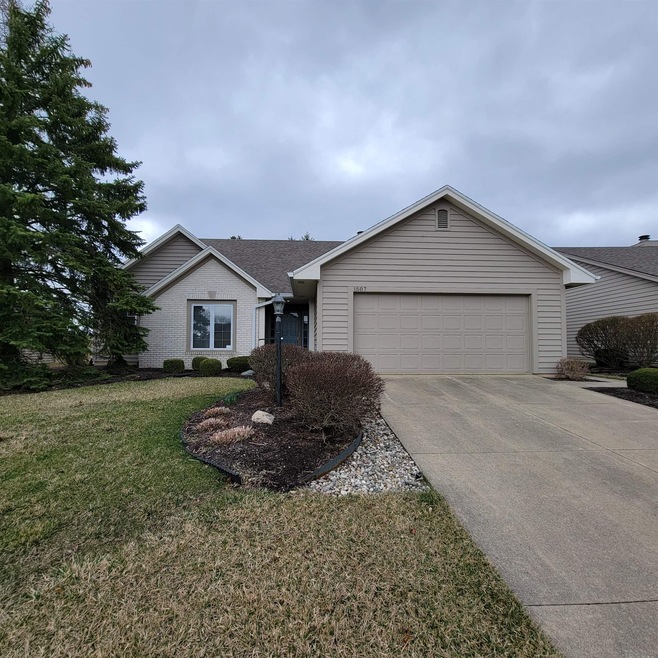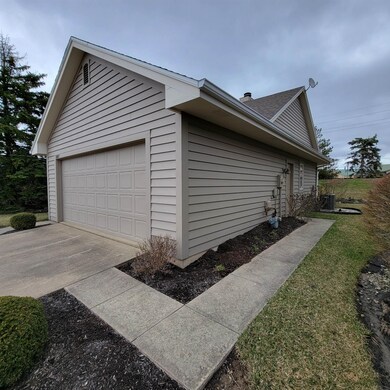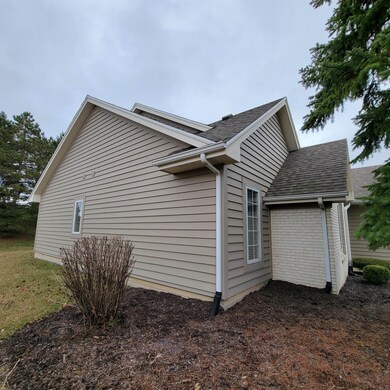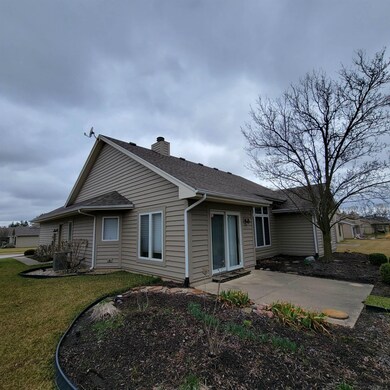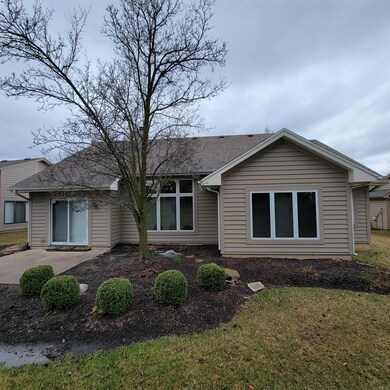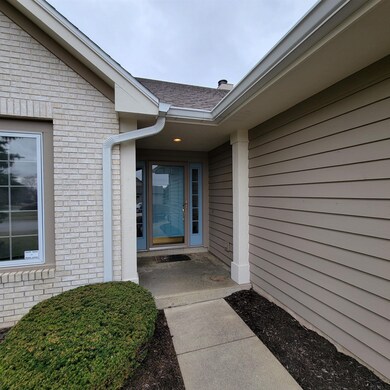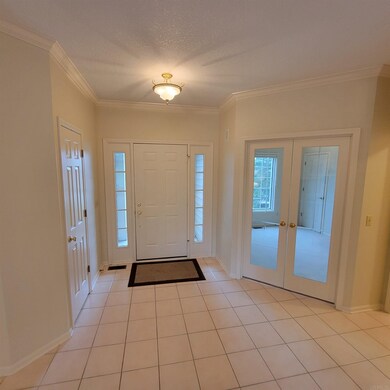
1507 Shingle Oak Pointe Fort Wayne, IN 46814
Southwest Fort Wayne NeighborhoodHighlights
- Primary Bedroom Suite
- Ranch Style House
- Covered Patio or Porch
- Homestead Senior High School Rated A
- Whirlpool Bathtub
- Utility Sink
About This Home
As of April 2022Location, location. location. Clean, clean, clean. Beautiful Westchester Glens DETACHED Villa! Roof 2017, water heater 2021, exterior painted in 2021 (per previous owner). Custom dove tailed Harlan Cabinetry. Gas log fireplace. Closet tamers. Jetted bathtub. Security system. Irrigation system (HOA). Garage utility sink. Awesome floor plan with plenty of room - 15x25 living room, three bedrooms, 2 1/2 baths and laundry room located off the kitchen. Nice closet space through-out including in kitchen pantry. Pocket, 6-panel solid core and french glass doors. Raised and trey ceilings. The extra 1/2 bath and laundry room are a huge plus in the Villa market! Property brought back up to market standards and professionally cleaned. Move in ready. HOA takes care of the snow removal, lawn care and irrigation system. Beautiful community close to shopping, medical centers and restaurants. This community shows pride of ownership! Easy access to Hwy 14 and I-69. Easy to show, schedule your tour today!
Last Agent to Sell the Property
Morken Real Estate Services, Inc. Listed on: 03/27/2022
Property Details
Home Type
- Condominium
Est. Annual Taxes
- $1,689
Year Built
- Built in 1996
Lot Details
- Landscaped
- Irrigation
HOA Fees
- $171 Monthly HOA Fees
Parking
- 2 Car Attached Garage
- Garage Door Opener
- Driveway
- Off-Street Parking
Home Design
- Ranch Style House
- Brick Exterior Construction
- Slab Foundation
- Shingle Roof
- Asphalt Roof
- Wood Siding
Interior Spaces
- Built-In Features
- Tray Ceiling
- Ceiling Fan
- Pocket Doors
- Entrance Foyer
- Living Room with Fireplace
- Pull Down Stairs to Attic
- Home Security System
Kitchen
- Breakfast Bar
- Oven or Range
- Built-In or Custom Kitchen Cabinets
- Utility Sink
- Disposal
Flooring
- Carpet
- Laminate
- Ceramic Tile
Bedrooms and Bathrooms
- 3 Bedrooms
- Primary Bedroom Suite
- Walk-In Closet
- Whirlpool Bathtub
- Bathtub With Separate Shower Stall
Laundry
- Laundry on main level
- Washer and Gas Dryer Hookup
Schools
- Deer Ridge Elementary School
- Woodside Middle School
- Homestead High School
Utilities
- Forced Air Heating and Cooling System
- High-Efficiency Furnace
- Heating System Uses Gas
Additional Features
- Covered Patio or Porch
- Suburban Location
Community Details
- Westchester Glens Subdivision
Listing and Financial Details
- Assessor Parcel Number 02-11-10-178-014.000-075
Ownership History
Purchase Details
Home Financials for this Owner
Home Financials are based on the most recent Mortgage that was taken out on this home.Purchase Details
Purchase Details
Home Financials for this Owner
Home Financials are based on the most recent Mortgage that was taken out on this home.Similar Homes in Fort Wayne, IN
Home Values in the Area
Average Home Value in this Area
Purchase History
| Date | Type | Sale Price | Title Company |
|---|---|---|---|
| Warranty Deed | -- | None Available | |
| Deed | -- | First Land Title Company | |
| Warranty Deed | $289,900 | Metropolitan Title |
Mortgage History
| Date | Status | Loan Amount | Loan Type |
|---|---|---|---|
| Previous Owner | $90,000 | Unknown | |
| Previous Owner | $90,000 | Fannie Mae Freddie Mac |
Property History
| Date | Event | Price | Change | Sq Ft Price |
|---|---|---|---|---|
| 04/22/2022 04/22/22 | Sold | $289,900 | -1.7% | $164 / Sq Ft |
| 04/08/2022 04/08/22 | Pending | -- | -- | -- |
| 03/27/2022 03/27/22 | For Sale | $294,900 | +31.1% | $167 / Sq Ft |
| 03/08/2022 03/08/22 | Sold | $225,000 | -10.0% | $132 / Sq Ft |
| 02/22/2022 02/22/22 | Pending | -- | -- | -- |
| 02/21/2022 02/21/22 | Price Changed | $250,000 | -3.8% | $147 / Sq Ft |
| 02/15/2022 02/15/22 | For Sale | $260,000 | -- | $153 / Sq Ft |
Tax History Compared to Growth
Tax History
| Year | Tax Paid | Tax Assessment Tax Assessment Total Assessment is a certain percentage of the fair market value that is determined by local assessors to be the total taxable value of land and additions on the property. | Land | Improvement |
|---|---|---|---|---|
| 2024 | $2,130 | $286,500 | $47,300 | $239,200 |
| 2023 | $2,130 | $269,900 | $28,100 | $241,800 |
| 2022 | $1,450 | $195,500 | $28,100 | $167,400 |
| 2021 | $1,729 | $165,600 | $28,100 | $137,500 |
| 2020 | $1,689 | $161,400 | $28,100 | $133,300 |
| 2019 | $1,648 | $157,100 | $28,100 | $129,000 |
| 2018 | $1,582 | $150,700 | $28,100 | $122,600 |
| 2017 | $1,585 | $150,500 | $28,100 | $122,400 |
| 2016 | $1,614 | $152,300 | $28,100 | $124,200 |
| 2014 | $1,475 | $140,500 | $28,100 | $112,400 |
| 2013 | $1,380 | $131,100 | $28,100 | $103,000 |
Agents Affiliated with this Home
-
Daniel Morken

Seller's Agent in 2022
Daniel Morken
Morken Real Estate Services, Inc.
(260) 615-0431
34 in this area
91 Total Sales
-
Candice Everage

Seller's Agent in 2022
Candice Everage
Weichert Realtors - Hoosier Heartland
(260) 349-5887
15 in this area
262 Total Sales
-
Sara Miller
S
Buyer's Agent in 2022
Sara Miller
CENTURY 21 Bradley Realty, Inc
(260) 399-1177
10 in this area
32 Total Sales
Map
Source: Indiana Regional MLS
MLS Number: 202210167
APN: 02-11-10-178-014.000-075
- 1423 Shingle Oak Pointe
- TBD S Scott Rd Unit 303
- 1819 Hollow Creek Ct
- 1611 Sycamore Hills Dr
- 10215 Chestnut Plaza Dr Unit 69
- 10237 Chestnut Plaza Dr Unit 68
- 10576 Chestnut Plaza Dr Unit 15
- 10238 Chestnut Plaza Dr Unit 2
- 2016 Azurite Place
- 10216 Chestnut Plaza Dr Unit 1
- 1817 Prestwick Ln
- 9521 Illinois Rd
- 1301 Stag Dr
- 9617 Tallow Dr
- 9729 White Hill Ct
- 9304 Deer Trail
- 9628 Blue Mound Dr
- 9738 Kalmia Ct
- 10816 Birkdale Ct
- 10528 Indian Ridge Dr
