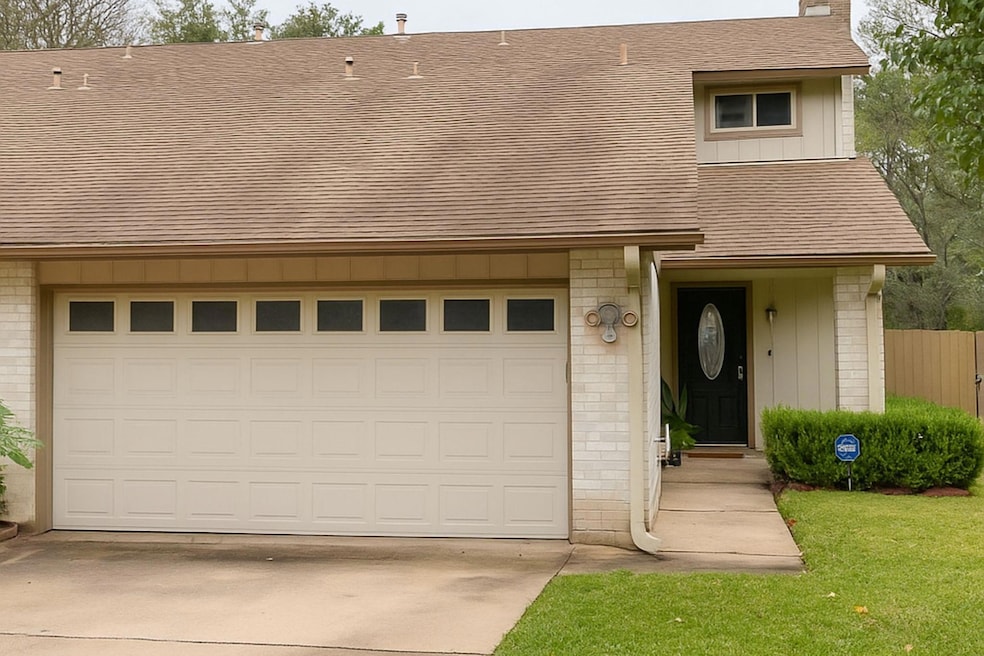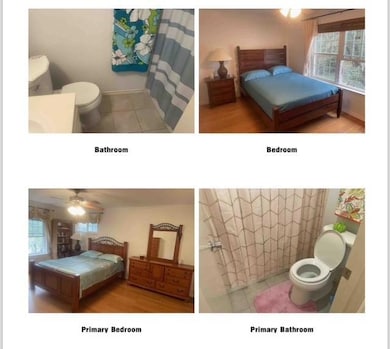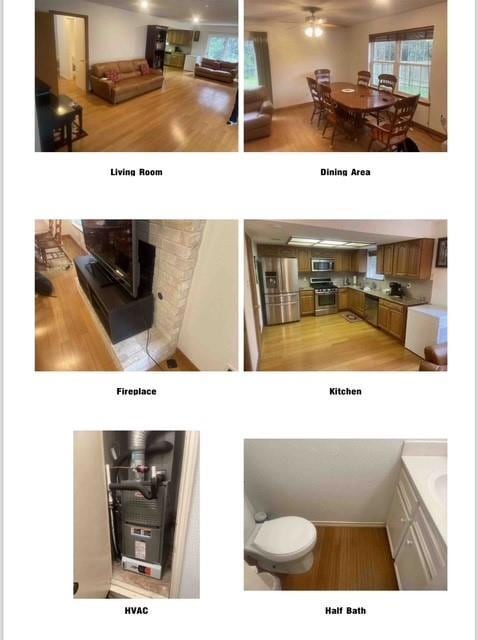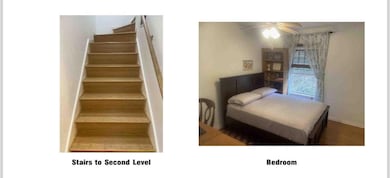1507 Terrapin Ct Unit B Austin, TX 78746
Highlights
- Wooded Lot
- Wood Flooring
- Private Yard
- Cedar Creek Elementary School Rated A+
- Park or Greenbelt View
- No HOA
About This Home
Welcome to this beautifully maintained 3-bedroom, 2.5-bath home nestled on one of the most desirable areas in West Austin. Located within the highly acclaimed Eanes ISD, this 1,656 sq ft residence offers the perfect blend of comfort, style, and convenience. Step inside to find a warm and inviting layout filled with natural light. The spacious living area flows seamlessly into the dining space and kitchen—ideal for everyday living and entertaining. Upstairs, you’ll find three generous bedrooms including a relaxing primary suite with a private bath and ample closet space. Enjoy the perks of a private garage, dedicated driveway, and fenced backyard—perfect for outdoor dining, pets, or play. Set on a quiet, tree-lined cul-de-sac, 1507 Terrapin Ct #B combines the charm of West Austin living with the ease of a low-maintenance lifestyle. Just minutes from shopping, dining, and top-rated schools, this home offers a rare opportunity to live in one of Austin’s most sought-after districts.
Listing Agent
Austin Marketing + Development Brokerage Phone: 512-400-6068 License #0654203 Listed on: 11/09/2025
Co-Listing Agent
Austin Marketing + Development Brokerage Phone: 512-400-6068 License #0718013
Property Details
Home Type
- Multi-Family
Est. Annual Taxes
- $8,759
Year Built
- Built in 1982
Lot Details
- 5,663 Sq Ft Lot
- Lot Dimensions are 47.72x115.23
- Southwest Facing Home
- Wood Fence
- Chain Link Fence
- Wooded Lot
- Private Yard
- Back Yard
Parking
- 2 Car Attached Garage
- Front Facing Garage
- Off-Street Parking
Home Design
- Duplex
- Slab Foundation
- Composition Roof
- Masonry Siding
Interior Spaces
- 1,656 Sq Ft Home
- 2-Story Property
- Wood Burning Fireplace
- Window Treatments
- Entrance Foyer
- Family Room with Fireplace
- Park or Greenbelt Views
- Fire and Smoke Detector
- Washer and Dryer
Kitchen
- Breakfast Bar
- Free-Standing Range
- Dishwasher
- Disposal
Flooring
- Wood
- Carpet
- Tile
Bedrooms and Bathrooms
- 3 Bedrooms
- Walk-In Closet
Outdoor Features
- Patio
Schools
- Cedar Creek Elementary School
- Hill Country Middle School
- Westlake High School
Utilities
- Central Heating and Cooling System
- Vented Exhaust Fan
- Heating System Uses Natural Gas
Listing and Financial Details
- Security Deposit $2,850
- Tenant pays for all utilities
- 12 Month Lease Term
- $65 Application Fee
- Assessor Parcel Number 01061601450000
Community Details
Overview
- No Home Owners Association
- Beecave Woods Sec 2 Aa Subdivision
- Property managed by Driven Property Management
Pet Policy
- Pet Deposit $350
- Dogs and Cats Allowed
Map
Source: Unlock MLS (Austin Board of REALTORS®)
MLS Number: 7596436
APN: 105189
- 1511 Terrapin Ct Unit B
- 1504 Aquifer Cove Unit A
- 1504 Aquifer Cove Unit B
- 3117 Thousand Oaks Dr
- 3109 Eanes Cir
- 1306 Wilderness Dr
- 1705 Barn Swallow Dr
- 1707 Barn Swallow Dr
- 1601 Barn Swallow Dr
- 1503 Barn Swallow Dr
- 2006 Wychwood Dr
- 1902 Holly Hill Dr
- 2100 Headwater Ln
- 1213 Grosvener Ct
- 1407 Spring Garden Rd
- 1709 Crested Butte Dr
- 1205 Dusky Thrush Trail
- 3415 Rosefinch Trail
- 3601 Peregrine Falcon Dr
- 1804 Capital Pkwy Unit 18
- 1503 Terrapin Ct Unit B
- 1601 Barn Swallow Dr
- 1213 Grosvener Ct
- 3209 Twinberry Cove Unit A
- 3201 Twinberry Cove Unit B
- 3415 Rosefinch Trail
- 3222 Tamarron Blvd Unit A
- 2120 Wychwood Dr
- 101 Blue Ridge Trail Unit C
- 1003 Beaver Trail Unit A
- 3050 Tamarron Blvd
- 2704 Regents Park
- 2001 S Mopac Expy
- 1513 Camp Craft Rd Unit A
- 1504 Allen Rd Unit C
- 2301 S Mopac Expy
- 1405 Camp Craft Rd Unit D
- 2800 Bartons Bluff Ln Unit 2704
- 2800 Bartons Bluff Ln Unit 1403
- 2800 Bartons Bluff Ln Unit 310




