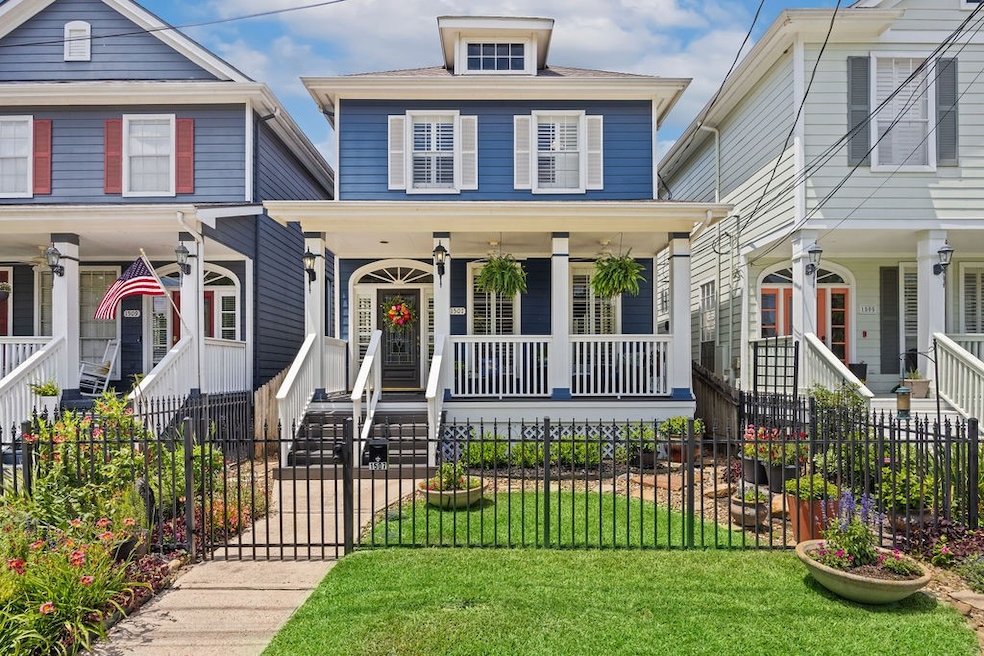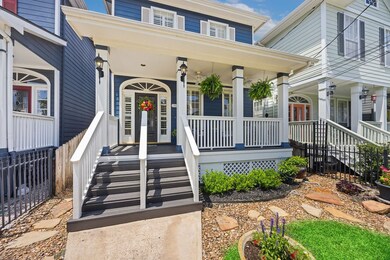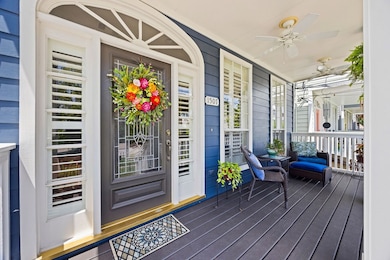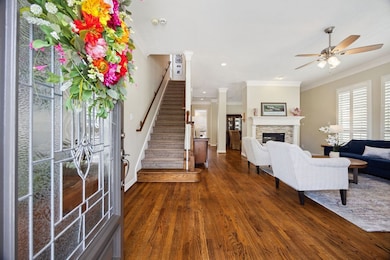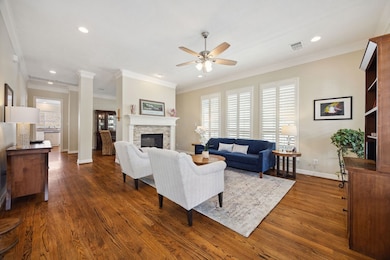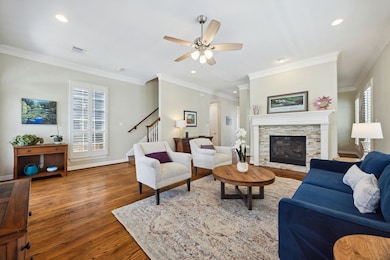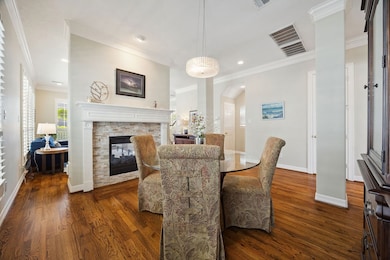
1507 W 22nd St Houston, TX 77008
Greater Heights NeighborhoodHighlights
- Deck
- Traditional Architecture
- Hydromassage or Jetted Bathtub
- Sinclair Elementary School Rated A-
- Wood Flooring
- High Ceiling
About This Home
As of July 2025Charming Craftsman home in the heart of Shady Acres. This beautiful 3/2.5 home offers 1st-floor living & an inviting oversized front porch perfect for morning coffee or evening relaxation. Step inside to discover hardwood floors & plantation shutters. The spacious living area features a gas log fireplace that flows seamlessly into the formal dining room. A chef’s island kitchen boasts granite countertops, abundant cabinetry, & stainless steel appliances, opening to a cozy den & breakfast nook. All bedrooms are located upstairs, including a generously sized primary suite with tray ceiling, walk-in closet, & an en-suite bath featuring dual vanities, a soaking tub, & separate shower. Two secondary bedrooms share a full bath down the hall. Enjoy outdoor entertaining in the private backyard patio space, & appreciate the convenience of a two-car detached garage accessed via a secure, gated shared driveway. Updates: roof (2021), HVAC (2020 & 2023), oven (2019), cooktop & dishwasher (2022).
Last Agent to Sell the Property
Better Homes and Gardens Real Estate Gary Greene - West Gray License #0642320 Listed on: 06/06/2025

Home Details
Home Type
- Single Family
Est. Annual Taxes
- $11,334
Year Built
- Built in 2001
Lot Details
- 4,049 Sq Ft Lot
- South Facing Home
- Back Yard Fenced
- Sprinkler System
Parking
- 2 Car Detached Garage
- Garage Door Opener
- Electric Gate
Home Design
- Traditional Architecture
- Pillar, Post or Pier Foundation
- Composition Roof
- Wood Siding
- Cement Siding
Interior Spaces
- 2,316 Sq Ft Home
- 2-Story Property
- Crown Molding
- High Ceiling
- Ceiling Fan
- Gas Log Fireplace
- Window Treatments
- Living Room
- Breakfast Room
- Dining Room
- Utility Room
- Washer and Gas Dryer Hookup
Kitchen
- Electric Oven
- Gas Cooktop
- Microwave
- Dishwasher
- Kitchen Island
- Granite Countertops
- Disposal
Flooring
- Wood
- Carpet
- Tile
Bedrooms and Bathrooms
- 3 Bedrooms
- En-Suite Primary Bedroom
- Double Vanity
- Single Vanity
- Hydromassage or Jetted Bathtub
- Bathtub with Shower
- Separate Shower
Home Security
- Security System Owned
- Security Gate
- Fire and Smoke Detector
Eco-Friendly Details
- Energy-Efficient Exposure or Shade
- Energy-Efficient Thermostat
- Ventilation
Outdoor Features
- Deck
- Patio
- Rear Porch
Schools
- Sinclair Elementary School
- Black Middle School
- Waltrip High School
Utilities
- Forced Air Zoned Heating and Cooling System
- Heating System Uses Gas
- Programmable Thermostat
Community Details
Overview
- Property has a Home Owners Association
- Shady Acres Place HOA, Phone Number (832) 515-0254
- Shady Acres Landing Sec 02 Subdivision
Security
- Controlled Access
Ownership History
Purchase Details
Home Financials for this Owner
Home Financials are based on the most recent Mortgage that was taken out on this home.Purchase Details
Home Financials for this Owner
Home Financials are based on the most recent Mortgage that was taken out on this home.Purchase Details
Purchase Details
Home Financials for this Owner
Home Financials are based on the most recent Mortgage that was taken out on this home.Similar Homes in the area
Home Values in the Area
Average Home Value in this Area
Purchase History
| Date | Type | Sale Price | Title Company |
|---|---|---|---|
| Deed | -- | Texas American Title Company | |
| Vendors Lien | -- | First American Title | |
| Warranty Deed | -- | First American Title | |
| Warranty Deed | -- | Alamo Title Company |
Mortgage History
| Date | Status | Loan Amount | Loan Type |
|---|---|---|---|
| Open | $579,500 | New Conventional | |
| Previous Owner | $146,400 | New Conventional | |
| Previous Owner | $141,000 | Fannie Mae Freddie Mac | |
| Previous Owner | $227,331 | No Value Available |
Property History
| Date | Event | Price | Change | Sq Ft Price |
|---|---|---|---|---|
| 07/22/2025 07/22/25 | Sold | -- | -- | -- |
| 06/09/2025 06/09/25 | Pending | -- | -- | -- |
| 06/06/2025 06/06/25 | For Sale | $605,000 | -- | $261 / Sq Ft |
Tax History Compared to Growth
Tax History
| Year | Tax Paid | Tax Assessment Tax Assessment Total Assessment is a certain percentage of the fair market value that is determined by local assessors to be the total taxable value of land and additions on the property. | Land | Improvement |
|---|---|---|---|---|
| 2024 | $4,657 | $541,688 | $222,695 | $318,993 |
| 2023 | $4,657 | $535,027 | $222,695 | $312,332 |
| 2022 | $10,351 | $474,772 | $182,205 | $292,567 |
| 2021 | $9,960 | $437,728 | $182,205 | $255,523 |
| 2020 | $9,408 | $388,514 | $147,353 | $241,161 |
| 2019 | $9,618 | $380,090 | $147,353 | $232,737 |
| 2018 | $7,943 | $405,242 | $147,353 | $257,889 |
| 2017 | $10,247 | $405,242 | $147,353 | $257,889 |
| 2016 | $9,944 | $405,242 | $147,353 | $257,889 |
| 2015 | $6,539 | $405,242 | $147,353 | $257,889 |
| 2014 | $6,539 | $325,000 | $130,980 | $194,020 |
Agents Affiliated with this Home
-
Randall Custer, MBA

Seller's Agent in 2025
Randall Custer, MBA
Better Homes and Gardens Real Estate Gary Greene - West Gray
(713) 494-6576
24 in this area
78 Total Sales
-
Scott Laird

Buyer's Agent in 2025
Scott Laird
Keller Williams Realty The Woodlands
(832) 457-7474
4 in this area
707 Total Sales
Map
Source: Houston Association of REALTORS®
MLS Number: 61260431
APN: 1216520010007
- 1541 W 22nd St
- 2301 Couch St
- 1505 W 23rd St Unit D
- 1502 W 21st St
- 1415 W 21st St Unit A
- 1408 W 23rd St
- 1426 W 21st St Unit A
- 1418 W 24th St
- 1431 W 24th St
- 1407 W 23rd St
- 1333 W 22nd St Unit F
- 1628 W 24th St
- 1609 W 24th St Unit B
- 1630 W 24th St
- 1615 W 24th St Unit B
- 1333 W 21st St Unit B
- 1334 W 21st St
- 1717 W 23rd St Unit G
- 1331 W 24th St Unit F
- 2505 Couch St Unit B
