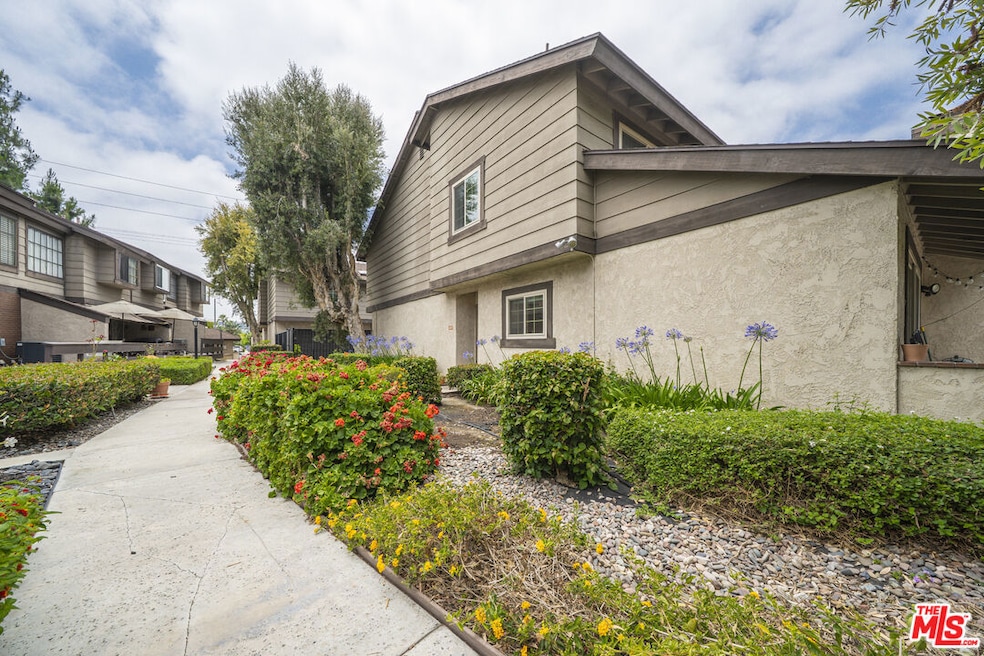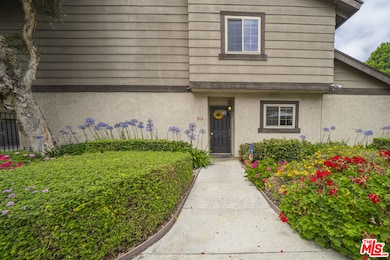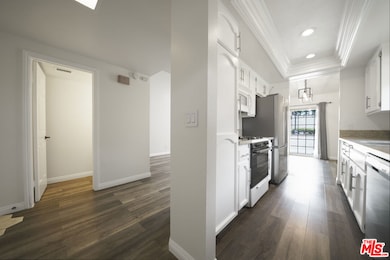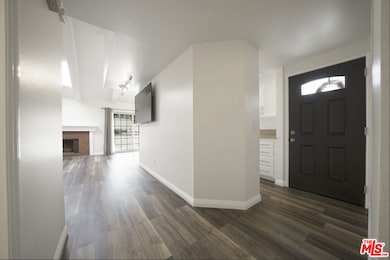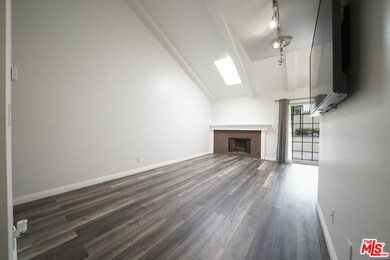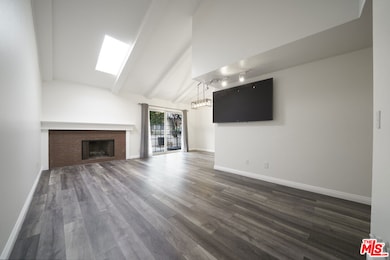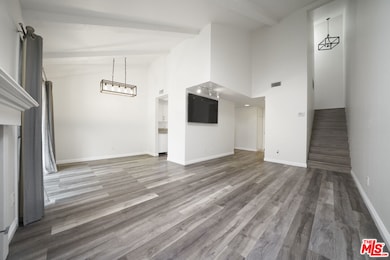
1507 W Lambert Rd La Habra, CA 90631
Estimated payment $4,261/month
Highlights
- In Ground Pool
- Gated Community
- Traditional Architecture
- La Habra High School Rated A-
- Living Room with Fireplace
- Pool View
About This Home
** FHA APPROVED + SELLER PAYING FOR YOUR HOA FOR A YEAR! ** $20k Grant for first-time buyers available at CNB ** Welcome to 1507 W Lambert Road, La Habra, CA 90631, where you can call HOME! A well-maintained and thoughtfully updated 2-bedroom, 2.5-bathroom condo offering comfort, convenience, and modern style. This bright and inviting home features an open-concept layout with newer laminate flooring, fresh paint, and plenty of natural light throughout. The kitchen boasts ample cabinetry, solid surface countertops, and a dedicated dining area. Two generously sized bedrooms provide spacious closets and a comfortable retreat, while the bathroom includes tasteful upgrades and a clean, modern design. Enjoy your own private outdoor patio with the pool view, perfect for relaxing or entertaining. The attached 2-car garage provides such a convenience and security. The community offers well-kept grounds, a refreshing swimming pool, and gated entrance. Conveniently located near shopping centers, restaurants, schools, parks, and freeways, this property is ideal for first-time buyers, downsizers, or investors.
Open House Schedule
-
Saturday, August 02, 20252:00 to 5:00 pm8/2/2025 2:00:00 PM +00:008/2/2025 5:00:00 PM +00:00Add to Calendar
-
Sunday, August 03, 20252:00 to 5:00 pm8/3/2025 2:00:00 PM +00:008/3/2025 5:00:00 PM +00:00Add to Calendar
Property Details
Home Type
- Condominium
Est. Annual Taxes
- $5,366
Year Built
- Built in 1980
HOA Fees
- $285 Monthly HOA Fees
Parking
- 2 Car Attached Garage
Home Design
- Traditional Architecture
Interior Spaces
- 1,259 Sq Ft Home
- 2-Story Property
- Living Room with Fireplace
- Dining Area
- Laminate Flooring
- Pool Views
Kitchen
- Oven or Range
- Microwave
- Dishwasher
- Disposal
Bedrooms and Bathrooms
- 2 Bedrooms
- Walk-In Closet
- Powder Room
Laundry
- Laundry in Garage
- Dryer
Outdoor Features
- In Ground Pool
- Enclosed patio or porch
Additional Features
- Gated Home
- Central Heating and Cooling System
Listing and Financial Details
- Assessor Parcel Number 018-146-22
Community Details
Overview
- 22 Units
Amenities
- Outdoor Cooking Area
Recreation
- Community Pool
Pet Policy
- Pets Allowed
Security
- Resident Manager or Management On Site
- Controlled Access
- Gated Community
Map
Home Values in the Area
Average Home Value in this Area
Tax History
| Year | Tax Paid | Tax Assessment Tax Assessment Total Assessment is a certain percentage of the fair market value that is determined by local assessors to be the total taxable value of land and additions on the property. | Land | Improvement |
|---|---|---|---|---|
| 2024 | $5,366 | $464,798 | $347,976 | $116,822 |
| 2023 | $5,241 | $455,685 | $341,153 | $114,532 |
| 2022 | $5,185 | $446,750 | $334,463 | $112,287 |
| 2021 | $5,100 | $437,991 | $327,905 | $110,086 |
| 2020 | $5,051 | $433,500 | $324,542 | $108,958 |
| 2019 | $4,910 | $425,000 | $318,178 | $106,822 |
| 2018 | $2,308 | $185,998 | $58,483 | $127,515 |
| 2017 | $2,267 | $182,351 | $57,336 | $125,015 |
| 2016 | $2,214 | $178,776 | $56,212 | $122,564 |
| 2015 | $2,152 | $176,091 | $55,368 | $120,723 |
| 2014 | $2,089 | $172,642 | $54,283 | $118,359 |
Property History
| Date | Event | Price | Change | Sq Ft Price |
|---|---|---|---|---|
| 07/01/2025 07/01/25 | Price Changed | $639,000 | 0.0% | $508 / Sq Ft |
| 07/01/2025 07/01/25 | For Sale | $639,000 | -1.7% | $508 / Sq Ft |
| 06/30/2025 06/30/25 | Off Market | $649,900 | -- | -- |
| 06/11/2025 06/11/25 | For Sale | $649,900 | +52.9% | $516 / Sq Ft |
| 10/05/2018 10/05/18 | Sold | $425,000 | 0.0% | $338 / Sq Ft |
| 09/03/2018 09/03/18 | Pending | -- | -- | -- |
| 08/31/2018 08/31/18 | For Sale | $425,000 | -- | $338 / Sq Ft |
Purchase History
| Date | Type | Sale Price | Title Company |
|---|---|---|---|
| Grant Deed | $425,000 | First American Title Co | |
| Interfamily Deed Transfer | -- | First American Title Company | |
| Interfamily Deed Transfer | -- | Lawyers Title Company | |
| Individual Deed | $135,000 | Lawyers Title Company | |
| Interfamily Deed Transfer | -- | Old Republic Title | |
| Interfamily Deed Transfer | -- | Old Republic Title | |
| Grant Deed | $124,000 | Old Republic Title |
Mortgage History
| Date | Status | Loan Amount | Loan Type |
|---|---|---|---|
| Open | $150,000 | Credit Line Revolving | |
| Open | $403,000 | New Conventional | |
| Closed | $406,000 | New Conventional | |
| Closed | $403,750 | New Conventional | |
| Previous Owner | $50,000 | Credit Line Revolving | |
| Previous Owner | $120,000 | New Conventional | |
| Previous Owner | $25,000 | Unknown | |
| Previous Owner | $94,000 | New Conventional | |
| Previous Owner | $75,000 | Unknown | |
| Previous Owner | $40,000 | Credit Line Revolving | |
| Previous Owner | $15,000 | Unknown | |
| Previous Owner | $111,251 | No Value Available |
Similar Homes in La Habra, CA
Source: The MLS
MLS Number: 25548249
APN: 018-146-22
- 1330 W Marigold Ave
- 640 Juniper Way
- 1410 W Lambert Rd Unit 206
- 1731 W Lambert Rd Unit 61
- 1310 W Lambert Rd Unit 180
- 1675 W Lambert Rd Unit F
- 1675 W Lambert Rd Unit G
- 1440 W Lambert Rd Unit 242
- 1360 W Lambert Rd Unit 101
- 1750 W Lambert Rd Unit 112
- 524 S Petunia St
- 1740 Silver Maple Dr
- 1411 W Dahlia St
- 1311 W Dahlia St
- 1480 W Lambert Rd Unit 301
- 1480 W Lambert Rd Unit 289
- 1480 W Lambert Rd Unit 288
- 1650 Elmsford Ave
- 1921 Pine Dr
- 501 Berry Way
- 1490 W Lambert Rd Unit 326
- 1230 Wisteria Ave
- 531 Juniper Way
- 901 S Idaho St
- 861 Glencliff St
- 360-360 S Idaho St
- 1124 Las Lomas Dr Unit A
- 1008 Las Lomas Dr
- 699 Mariposa St Unit AA
- 860-900 W Lambert Rd
- 951 S Beach Blvd
- 150 S Beach Blvd
- 720 5th Ave
- 301-321 Monte Vista St
- 1828 Sonata St
- 226 Hillcrest St
- 311 N Idaho St
- 572 Stone Harbor Cir 37
- 841 W La Habra Blvd
- 2301 W Cajon Dr
