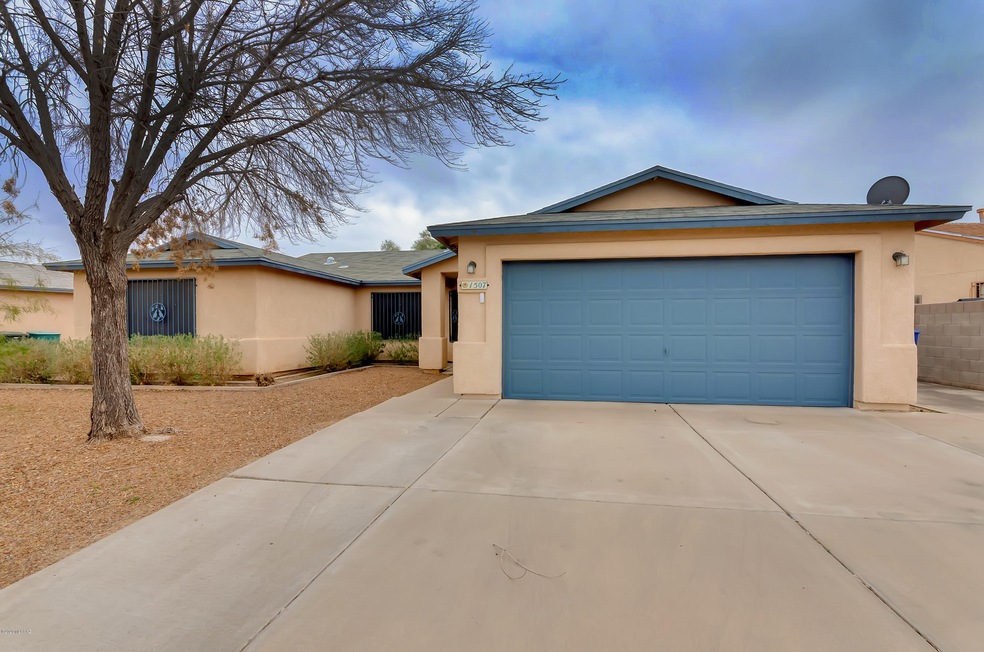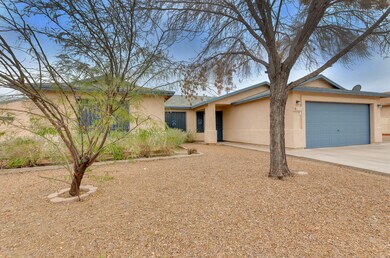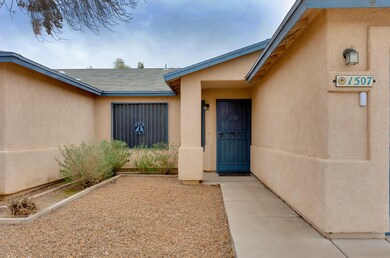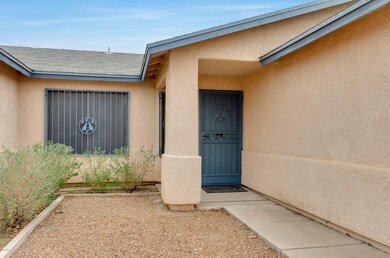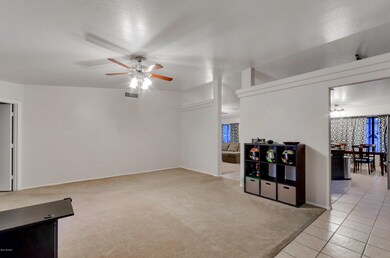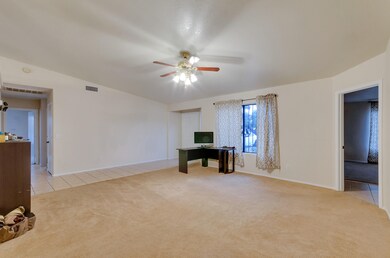
1507 W Thatcher St Tucson, AZ 85746
Midvale Park NeighborhoodHighlights
- 2 Car Garage
- Contemporary Architecture
- Solid Surface Bathroom Countertops
- EnerPHit Refurbished Home
- Vaulted Ceiling
- Covered patio or porch
About This Home
As of April 2020Great HOME awaits for you!!! This awesomely maintained home offers 4 bedroom/2 baths in 2,146 square feet. Many features including split bedroom plan, vaulted ceilings, solar tubes to bring natural light, separate family room and living room for all entertainments, tile floors, spacious rooms, and many more. An open kitchen concept to family room with updated stainless steel farm sink, all stainless appliances, to accommodate your cooking needs. Rear yard has a fully extended covered patio for your afternoon/evening relaxation, mature trees, an exterior shed, AND extended concrete slab at the side yard with gate for your convenience. All appliances will convey! Come visit Today to make this home yours!!
Last Buyer's Agent
Scott Duclo
Gallagher & Associates, Inc.
Home Details
Home Type
- Single Family
Est. Annual Taxes
- $1,451
Year Built
- Built in 1997
Lot Details
- 7,841 Sq Ft Lot
- Lot Dimensions are 78 x 112 x 59 x 124
- North Facing Home
- Block Wall Fence
- Desert Landscape
- Grass Covered Lot
- Back and Front Yard
- Property is zoned Tucson - R3
HOA Fees
- $14 Monthly HOA Fees
Home Design
- Contemporary Architecture
- Frame With Stucco
- Shingle Roof
Interior Spaces
- 2,149 Sq Ft Home
- 1-Story Property
- Vaulted Ceiling
- Ceiling Fan
- Skylights
- Family Room
- Living Room
- Dining Area
Kitchen
- Breakfast Bar
- Walk-In Pantry
- Electric Oven
- Electric Cooktop
- Microwave
- Dishwasher
- Stainless Steel Appliances
- Laminate Countertops
- Disposal
Flooring
- Carpet
- Ceramic Tile
Bedrooms and Bathrooms
- 4 Bedrooms
- Walk-In Closet
- 2 Full Bathrooms
- Solid Surface Bathroom Countertops
- Separate Shower in Primary Bathroom
- Soaking Tub
- Bathtub with Shower
Laundry
- Dryer
- Washer
Home Security
- Window Bars
- Fire and Smoke Detector
Parking
- 2 Car Garage
- Parking Pad
- Garage Door Opener
Eco-Friendly Details
- EnerPHit Refurbished Home
- North or South Exposure
Schools
- Grijalva Elementary School
- Pistor Middle School
- Pueblo High School
Utilities
- Forced Air Heating and Cooling System
- Heating System Uses Natural Gas
- Natural Gas Water Heater
- Phone Available
- Cable TV Available
Additional Features
- No Interior Steps
- Covered patio or porch
Community Details
- Association fees include common area maintenance
- $100 HOA Transfer Fee
- Midvale Park HOA, Phone Number (520) 822-8041
- Midvale Community
- Oakmore At Midvale Subdivision
- The community has rules related to deed restrictions
Ownership History
Purchase Details
Home Financials for this Owner
Home Financials are based on the most recent Mortgage that was taken out on this home.Purchase Details
Home Financials for this Owner
Home Financials are based on the most recent Mortgage that was taken out on this home.Purchase Details
Home Financials for this Owner
Home Financials are based on the most recent Mortgage that was taken out on this home.Purchase Details
Home Financials for this Owner
Home Financials are based on the most recent Mortgage that was taken out on this home.Purchase Details
Home Financials for this Owner
Home Financials are based on the most recent Mortgage that was taken out on this home.Purchase Details
Purchase Details
Home Financials for this Owner
Home Financials are based on the most recent Mortgage that was taken out on this home.Similar Homes in Tucson, AZ
Home Values in the Area
Average Home Value in this Area
Purchase History
| Date | Type | Sale Price | Title Company |
|---|---|---|---|
| Warranty Deed | $215,000 | Catalina Title Agency | |
| Warranty Deed | $167,500 | Catalina Title Agency | |
| Interfamily Deed Transfer | -- | Catalina Title Agency | |
| Interfamily Deed Transfer | -- | -- | |
| Interfamily Deed Transfer | -- | -- | |
| Interfamily Deed Transfer | -- | -- | |
| Interfamily Deed Transfer | -- | -- | |
| Warranty Deed | $110,487 | -- |
Mortgage History
| Date | Status | Loan Amount | Loan Type |
|---|---|---|---|
| Open | $211,105 | FHA | |
| Previous Owner | $170,720 | VA | |
| Previous Owner | $150,000 | New Conventional | |
| Previous Owner | $113,800 | New Conventional |
Property History
| Date | Event | Price | Change | Sq Ft Price |
|---|---|---|---|---|
| 04/13/2020 04/13/20 | Sold | $215,000 | 0.0% | $100 / Sq Ft |
| 03/14/2020 03/14/20 | Pending | -- | -- | -- |
| 02/24/2020 02/24/20 | For Sale | $215,000 | +28.4% | $100 / Sq Ft |
| 08/31/2016 08/31/16 | Sold | $167,500 | 0.0% | $78 / Sq Ft |
| 08/01/2016 08/01/16 | Pending | -- | -- | -- |
| 06/10/2016 06/10/16 | For Sale | $167,500 | -- | $78 / Sq Ft |
Tax History Compared to Growth
Tax History
| Year | Tax Paid | Tax Assessment Tax Assessment Total Assessment is a certain percentage of the fair market value that is determined by local assessors to be the total taxable value of land and additions on the property. | Land | Improvement |
|---|---|---|---|---|
| 2024 | $1,643 | $14,003 | -- | -- |
| 2023 | $1,551 | $13,336 | $0 | $0 |
| 2022 | $1,551 | $12,701 | $0 | $0 |
| 2021 | $1,557 | $11,520 | $0 | $0 |
| 2020 | $1,494 | $11,520 | $0 | $0 |
| 2019 | $1,451 | $16,021 | $0 | $0 |
| 2018 | $1,384 | $9,952 | $0 | $0 |
| 2017 | $1,321 | $9,952 | $0 | $0 |
| 2016 | $1,288 | $9,478 | $0 | $0 |
| 2015 | $1,232 | $9,026 | $0 | $0 |
Agents Affiliated with this Home
-

Seller's Agent in 2020
Daniel Yang
Coldwell Banker Realty
(520) 990-1192
43 Total Sales
-
S
Buyer's Agent in 2020
Scott Duclo
Gallagher & Associates, Inc.
-
R
Buyer Co-Listing Agent in 2020
Rosa Frutoz
Berkshire Hathaway Homeservices Premier Properties
-
B
Buyer Co-Listing Agent in 2020
Bea Frutoz
OMNI Homes International
(520) 403-8156
19 Total Sales
-
C
Seller's Agent in 2016
Christopher Craven
Realty Executives Arizona Territory
(520) 904-2961
2 in this area
177 Total Sales
Map
Source: MLS of Southern Arizona
MLS Number: 22005158
APN: 137-11-6080
- 1545 W Deacon Dr
- 5281 S Newcastle Ct
- 4830 S Vallecano Dr
- 1732 W Newhall Dr
- 1713 W Cochran St
- 4555 S Mission Rd Unit Lot 175
- 4555 S Mission Rd Unit H312
- 5332 S Carriage Hills Dr
- 5352 S Carriage Hills Dr
- 5377 S Carriage Hills Dr
- 4660 S Valley Rd
- 5525 S Gainsborough Rd
- 1671 W Colonial Heights
- 1919 W Placita Tres Rios
- 973 W Connecticut Dr
- 1831 W Oak Ridge Ct
- 4396 S Valley Rd
- 5449 S Pinta Ave
- 4381 S Via Rio Azul
- 5466 S Santa Cruz Ave
