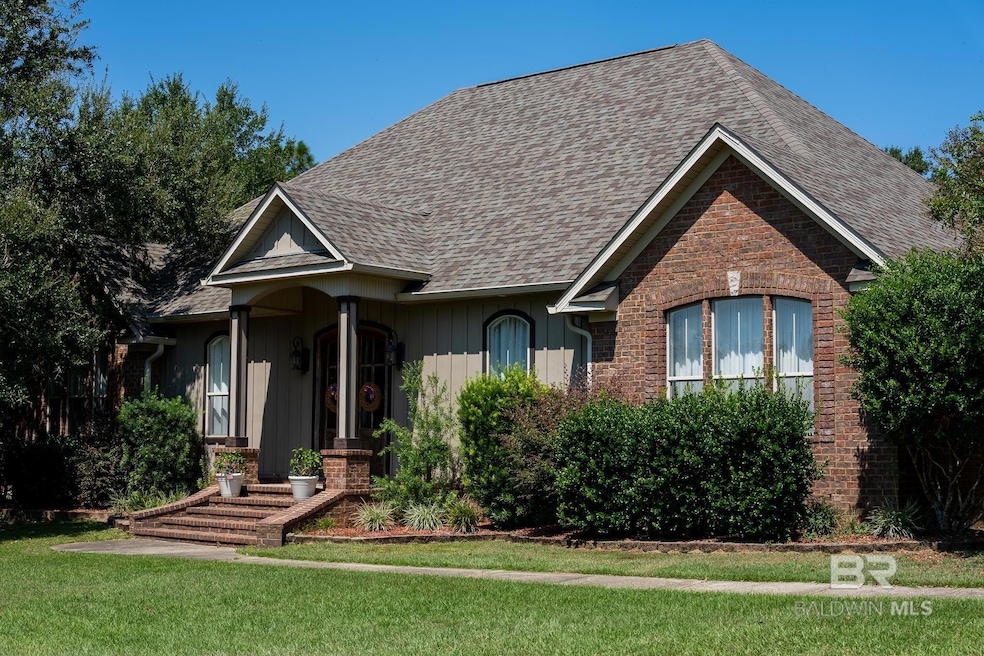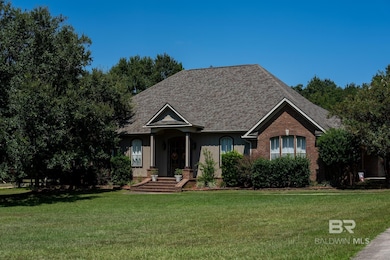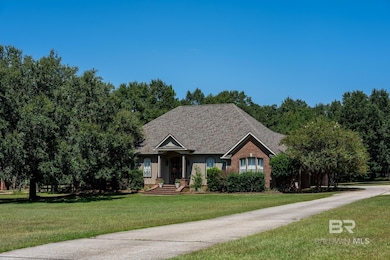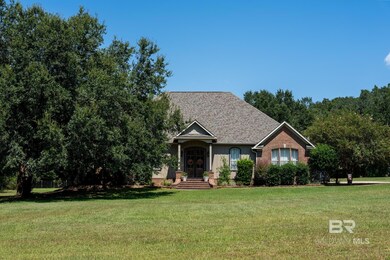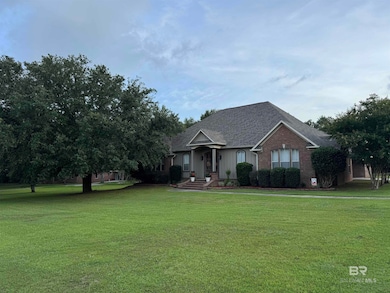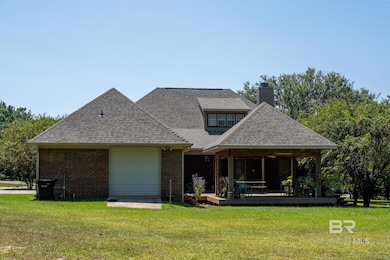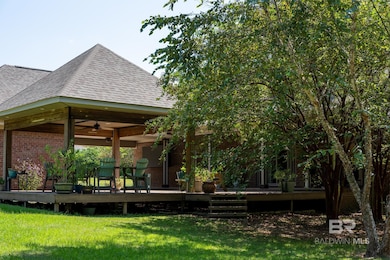15071 Timber Ridge Dr Loxley, AL 36551
Estimated payment $3,735/month
Highlights
- Barn
- Creole Architecture
- 1 Fireplace
- 3.19 Acre Lot
- Wood Flooring
- No HOA
About This Home
Spacious Home on 3+ Acres in Sought-After Loxley Location – No HOA! ?Welcome to this beautifully maintained 3,200 sq. ft. home tucked away on just over 3 acres in one of Loxley’s most desirable neighborhoods. Offering space, privacy, and convenience, this property is truly a rare find.Inside, you’ll find 3 bedrooms plus a huge upstairs bonus/4th bedroom with its own full bath, making it perfect for a guest suite, media room, or game room. In total, the home boasts 4 full bathrooms, including a convenient Jack & Jill bath for guest rooms.The heart of the home features spacious living areas and a well-designed floor plan, including a small office, perfect for both everyday living and entertaining. Step outside to enjoy the large back porch, deck, and covered gazebo – ideal for gatherings or quiet evenings.Car enthusiasts, hobbyists, or anyone in need of extra space will love the pole barn with power and water plus an attached shop with a full bathroom and roll-up garage door.Located just minutes from the interstate, this property offers a peaceful retreat with easy access to everything Baldwin County and the Gulf Coast have to offer. Buyer to verify all information during due diligence.
Home Details
Home Type
- Single Family
Est. Annual Taxes
- $2,034
Year Built
- Built in 2006
Lot Details
- 3.19 Acre Lot
- Lot Dimensions are 220 x 636
Parking
- 2 Carport Spaces
Home Design
- Creole Architecture
- Brick or Stone Mason
- Slab Foundation
- Composition Roof
- Hardboard
Interior Spaces
- 3,200 Sq Ft Home
- 1-Story Property
- Ceiling Fan
- 1 Fireplace
- Fire and Smoke Detector
Kitchen
- Convection Oven
- Cooktop
- Microwave
- Dishwasher
Flooring
- Wood
- Tile
Bedrooms and Bathrooms
- 3 Bedrooms
- Split Bedroom Floorplan
- En-Suite Bathroom
Schools
- Loxley Elementary School
- Central Baldwin Middle School
- Robertsdale High School
Additional Features
- Covered Patio or Porch
- Barn
- Heating Available
Community Details
- No Home Owners Association
Listing and Financial Details
- Legal Lot and Block 11 / 11
- Assessor Parcel Number 4205150000024.011
Map
Home Values in the Area
Average Home Value in this Area
Tax History
| Year | Tax Paid | Tax Assessment Tax Assessment Total Assessment is a certain percentage of the fair market value that is determined by local assessors to be the total taxable value of land and additions on the property. | Land | Improvement |
|---|---|---|---|---|
| 2024 | $1,989 | $54,960 | $8,460 | $46,500 |
| 2023 | $2,088 | $57,660 | $8,840 | $48,820 |
| 2022 | $1,915 | $52,980 | $0 | $0 |
| 2021 | $1,567 | $46,940 | $0 | $0 |
| 2020 | $1,526 | $46,220 | $0 | $0 |
| 2019 | $1,159 | $35,400 | $0 | $0 |
| 2018 | $1,127 | $34,460 | $0 | $0 |
| 2017 | $1,042 | $31,960 | $0 | $0 |
| 2016 | $1,053 | $32,280 | $0 | $0 |
| 2015 | $895 | $27,640 | $0 | $0 |
| 2014 | $851 | $26,360 | $0 | $0 |
| 2013 | -- | $26,600 | $0 | $0 |
Property History
| Date | Event | Price | List to Sale | Price per Sq Ft | Prior Sale |
|---|---|---|---|---|---|
| 11/05/2025 11/05/25 | Price Changed | $679,900 | -0.7% | $212 / Sq Ft | |
| 09/03/2025 09/03/25 | For Sale | $684,900 | +69.1% | $214 / Sq Ft | |
| 04/06/2018 04/06/18 | Sold | $405,000 | -3.5% | $129 / Sq Ft | View Prior Sale |
| 03/04/2018 03/04/18 | Pending | -- | -- | -- | |
| 02/16/2018 02/16/18 | For Sale | $419,900 | -- | $133 / Sq Ft |
Purchase History
| Date | Type | Sale Price | Title Company |
|---|---|---|---|
| Warranty Deed | $100 | None Available | |
| Warranty Deed | -- | Gtc |
Mortgage History
| Date | Status | Loan Amount | Loan Type |
|---|---|---|---|
| Open | $324,000 | New Conventional |
Source: Baldwin REALTORS®
MLS Number: 384654
APN: 42-05-15-0-000-024.011
- 15040 Black Griffin Rd
- 14316 Timber Ridge Dr
- 14478 Smith Ln
- 5166 W Union Ave
- 2036 W Union Ave
- 0 County Road 55
- 0 County Road 64 Unit 25514028
- 0 County Road 64
- 0 County Road 64 Unit Wynn's Lot 1 377896
- 0 County Road 64 Unit 321959
- 0 County Road 64 Unit 25514038
- 0 County Road 64 Unit 25514039
- 14150 County Road 64 Unit A
- 0 County Road 64 Unit 373529
- 0 County Road 64 Unit 7518766
- 4108 W Chicago Ave
- 25689 County Road 55
- 2102 S Holley St
- 16227 Zenith Dr
- 13717 County Road 66
- 2074 W Loxley Ave
- 26648 S Holley St
- 31 Celeste Ct
- 25892 Lakeland Dr
- 15982 Pecan View Dr
- 16672 Prado Loop
- 16416 Prado Loop
- 12239 Cressida Loop
- 15157 Forsythia Loop
- 16955 Heartland Cir
- 142 Appomatox Dr
- 27856 Bay Branch Dr
- 114 Wicker Way
- 28085 Turkey Branch Dr
- 17830 Baldwin Farms Place
- 28380 Chateau Dr
- 10767 War Emblem Ave
- 10767 War Emblem Ave
- 10958 War Emblem Ave
- 24834 Bridges Dr W
