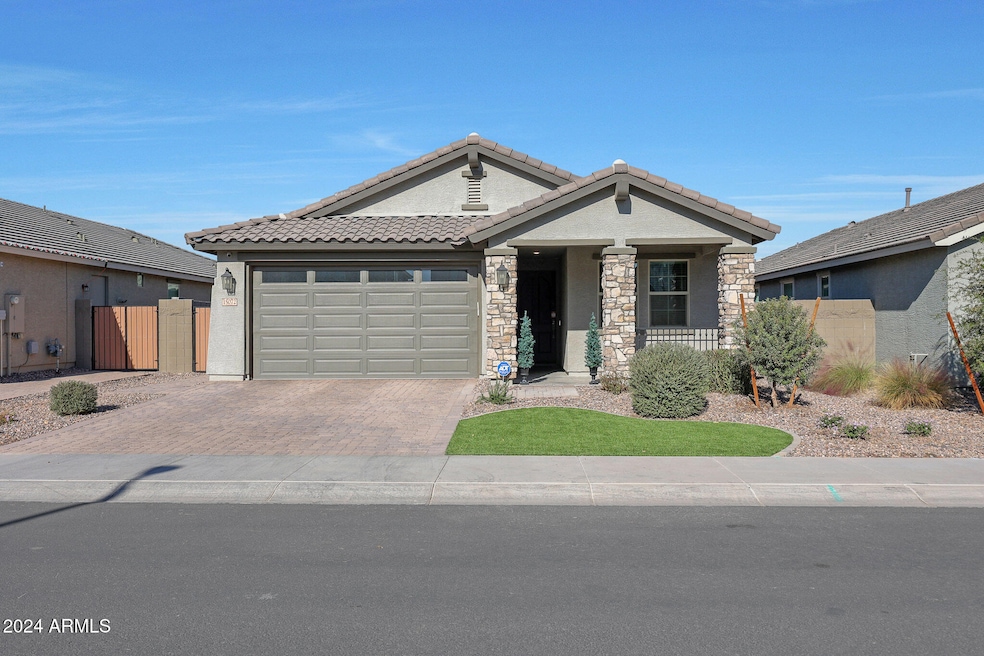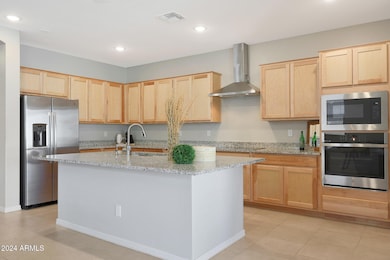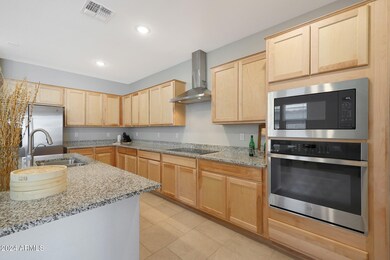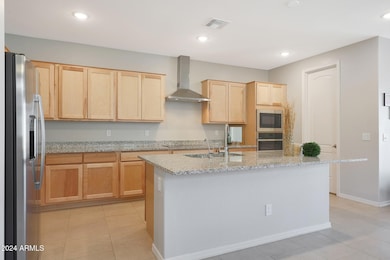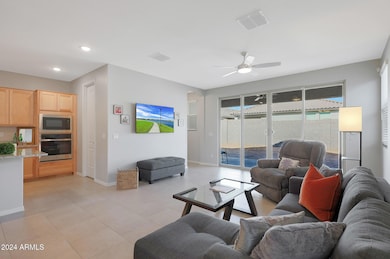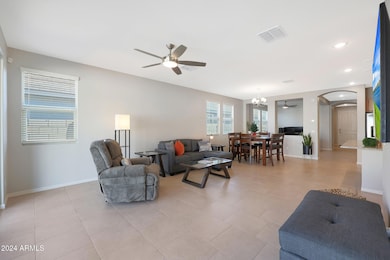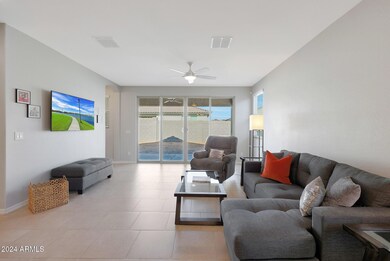15072 W Mckinley St Goodyear, AZ 85338
Centerra NeighborhoodEstimated payment $2,673/month
Highlights
- Solar Power System
- Covered Patio or Porch
- Double Pane Windows
- Granite Countertops
- Walk-In Pantry
- Dual Vanity Sinks in Primary Bathroom
About This Home
This gorgeous 3-bedroom, 3-bathroom,2-car garage Fulton Home is in beautiful Goodyear's most sought-after Estrella Commons community. Enjoy the lifestyle you've been dreaming of in this vibrant neighborhood, featuring scenic walking and biking paths, convenient proximity to shopping, easy access to the freeways, restaurants, gyms, schools, and all the amenities you could need. Relax and unwind on the charming front porch, taking in Arizona's breathtaking skies. Step inside and explore the expansive floor plan, which includes 3 bedrooms, 3 bathrooms, a welcoming family room perfect for entertaining and dining, and a versatile den/flex space—ideal for working, studying, or creating your personal retreat. The home showcases neutral colors throughout, creating a warm and inviting atmosphere. You'll love the gorgeous tile flooring in the main living areas and the plush carpeting in the den and bedrooms, offering the perfect blend of style and comfort. The over-sized kitchen is a chef's dream, featuring a large island with a sink perfect for preparing wonderful meals. You'll love the ample counter space, stunning granite counter tops, designer cabinetry, and an extra-large walk-in pantry designed to make entertaining and daily living effortless. Retreat to the spacious primary suite with an over-sized bathroom featuring an expansive shower, featuring a double vanity and a massive walk-in closet with extra storage. You'll find abundant storage throughout the home to keep everything organized and in its place. With its move-in-ready charm, this home is waiting for you.
Listing Agent
Long Realty Old Town Brokerage Email: aprilmauch@longrealty.com License #BR645659000 Listed on: 12/13/2024

Co-Listing Agent
Long Realty Old Town Brokerage Email: aprilmauch@longrealty.com License #SA538462000
Home Details
Home Type
- Single Family
Est. Annual Taxes
- $1,747
Year Built
- Built in 2022
Lot Details
- 5,750 Sq Ft Lot
- Block Wall Fence
- Artificial Turf
- Front Yard Sprinklers
HOA Fees
- $115 Monthly HOA Fees
Parking
- 2 Car Garage
- Garage Door Opener
Home Design
- Wood Frame Construction
- Tile Roof
- Block Exterior
- Stucco
Interior Spaces
- 1,917 Sq Ft Home
- 1-Story Property
- Ceiling height of 9 feet or more
- Ceiling Fan
- Double Pane Windows
- Security System Owned
- Washer and Dryer Hookup
Kitchen
- Walk-In Pantry
- Electric Cooktop
- Built-In Microwave
- Kitchen Island
- Granite Countertops
Flooring
- Carpet
- Tile
Bedrooms and Bathrooms
- 3 Bedrooms
- Primary Bathroom is a Full Bathroom
- 3 Bathrooms
- Dual Vanity Sinks in Primary Bathroom
Schools
- Centerra Mirage Stem Academy Elementary And Middle School
- Desert Edge High School
Utilities
- Central Air
- Heating System Uses Natural Gas
- High Speed Internet
Additional Features
- Solar Power System
- Covered Patio or Porch
Listing and Financial Details
- Short Sale
- Tax Lot 114
- Assessor Parcel Number 500-16-497
Community Details
Overview
- Association fees include ground maintenance
- Aam Association, Phone Number (602) 957-9191
- Built by Fulton Homes
- Fulton Homes Estrella Commons Phase 1 Subdivision
Recreation
- Bike Trail
Map
Home Values in the Area
Average Home Value in this Area
Tax History
| Year | Tax Paid | Tax Assessment Tax Assessment Total Assessment is a certain percentage of the fair market value that is determined by local assessors to be the total taxable value of land and additions on the property. | Land | Improvement |
|---|---|---|---|---|
| 2025 | $1,891 | $18,925 | -- | -- |
| 2024 | $70 | $18,024 | -- | -- |
| 2023 | $70 | $15,900 | $15,900 | $0 |
| 2022 | $67 | $5,985 | $5,985 | $0 |
| 2021 | $70 | $765 | $765 | $0 |
| 2020 | $68 | $750 | $750 | $0 |
| 2019 | $66 | $750 | $750 | $0 |
Property History
| Date | Event | Price | List to Sale | Price per Sq Ft |
|---|---|---|---|---|
| 09/09/2025 09/09/25 | Price Changed | $460,000 | -3.2% | $240 / Sq Ft |
| 08/15/2025 08/15/25 | Price Changed | $475,000 | -3.7% | $248 / Sq Ft |
| 07/01/2025 07/01/25 | For Sale | $493,000 | 0.0% | $257 / Sq Ft |
| 07/01/2025 07/01/25 | Off Market | $493,000 | -- | -- |
| 04/06/2025 04/06/25 | For Sale | $493,000 | 0.0% | $257 / Sq Ft |
| 04/05/2025 04/05/25 | Off Market | $493,000 | -- | -- |
| 02/18/2025 02/18/25 | Price Changed | $493,000 | -1.4% | $257 / Sq Ft |
| 12/13/2024 12/13/24 | For Sale | $500,000 | -- | $261 / Sq Ft |
Source: Arizona Regional Multiple Listing Service (ARMLS)
MLS Number: 6793129
APN: 500-16-497
- 15057 W Fillmore St
- 15108 W Taylor St
- 15132 W Taylor St
- 15108 W Roosevelt St
- 15084 W Polk St
- 15274 W Linden St
- 15194 W Melvin St
- 15236 W Portland St
- 1080 N 153rd Dr
- 15258 W Latham St
- 15276 W Latham St
- 248 N 152nd Dr
- 15167 W Monroe St
- 15108 W Adams St
- 42 N 151st Ln
- 15137 W Washington St
- 300 S 151st Ave
- 15278 W Morning Glory St
- 15233 W Jackson St
- 15461 W Jefferson St
- 15116 W Fillmore St
- 15292 W Linden St
- 15093 W Latham St
- 15385 W Fillmore St
- 15380 W Fillmore St
- 15400 W Roosevelt St
- 14935 W Van Buren St
- 15109 W Adams St
- 14780 W Van Buren St
- 138 N 153rd Ave
- 201 S 152nd Ave
- 164 S 152nd Ave
- 15719 W Taylor St
- 15245 W Jackson St
- 372 S 151st Ave
- 371 N 157th Ln
- 15785 W Latham St
- 15796 W Latham St
- 15545 W Hudson Way
- 15848 W Linden St
