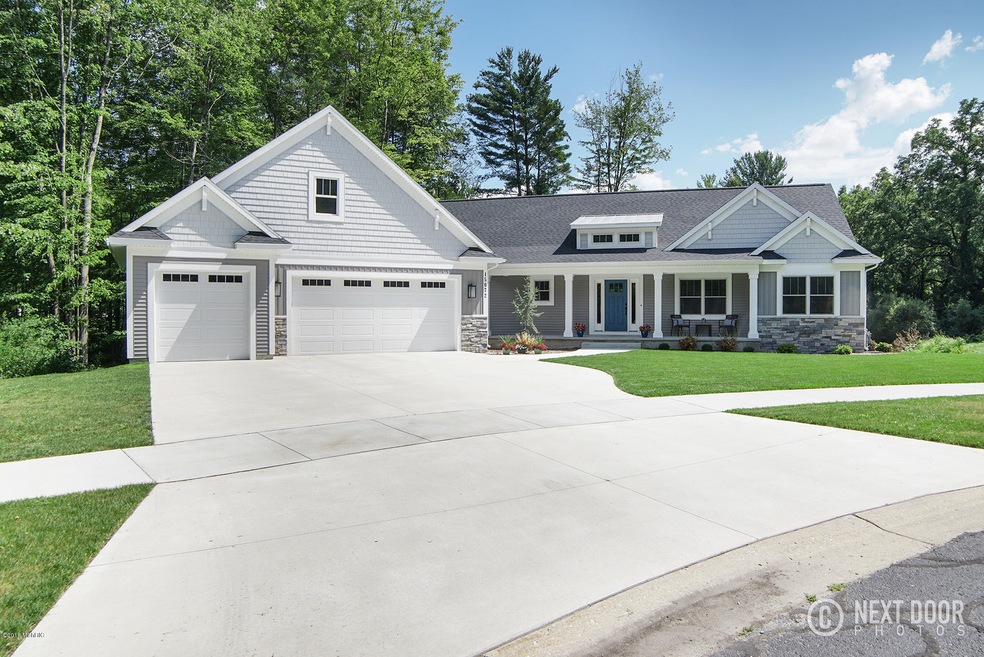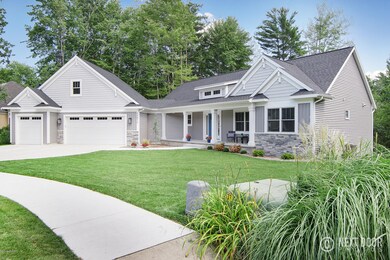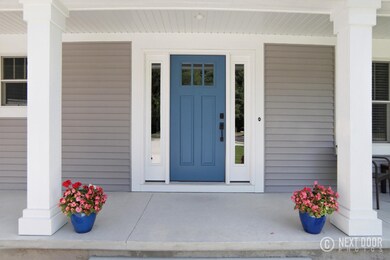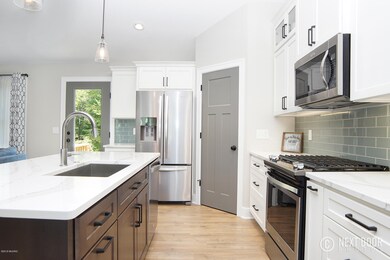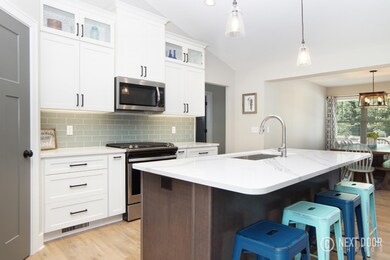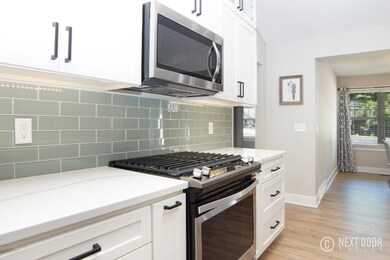
15072 Waterleaf Ct Unit 6 Spring Lake, MI 49456
Highlights
- Home fronts a pond
- 0.75 Acre Lot
- Recreation Room
- Spring Lake High School Rated A-
- Deck
- Wetlands on Lot
About This Home
As of September 2018Brand new 5 bedroom, 3.5 bath David Bos home located in Briarwood Crossing. This custom designed ranch has just about every upgrade and is ready for its new owners. As you enter you are greeted with a large great room that is equally divided between the living room with stacked stone fireplace, kitchen w/walk-in pantry and soft close cabinet drawers and sectioned off dining area. The master suite is beyond compare with double sinks, walk-in closet, and soaking tub. The ''drop zone'' off the oversized 3 - car garage provides a closet, open lockers, laundry area and 1/2 bath with an extra wide hallway. In the walk-out lower level you'll find two finished bedrooms a nicely sized bathroom and partially finished family room already plumbed for your final additions. This development has a large open common area and is perfectly located between the award-winning Spring Lake junior high and high schools and near miles of bike paths. This sought after neighborhood was recently SOLD out, so this is a great opportunity to buy-in before prices increase!
Last Agent to Sell the Property
Greenridge Realty License #6501366365 Listed on: 08/13/2018
Home Details
Home Type
- Single Family
Est. Annual Taxes
- $4,712
Year Built
- Built in 2017
Lot Details
- 0.75 Acre Lot
- Home fronts a pond
- Property fronts a private road
- Cul-De-Sac
- Shrub
- Terraced Lot
- Sprinkler System
- Wooded Lot
HOA Fees
- $54 Monthly HOA Fees
Parking
- 3 Car Attached Garage
Home Design
- Traditional Architecture
- Composition Roof
- Vinyl Siding
Interior Spaces
- 2,198 Sq Ft Home
- 1-Story Property
- Ceiling Fan
- Gas Log Fireplace
- Insulated Windows
- Window Treatments
- Window Screens
- Living Room with Fireplace
- Dining Area
- Recreation Room
- Laminate Flooring
Kitchen
- Eat-In Kitchen
- Range
- Microwave
- Dishwasher
- Kitchen Island
- Disposal
Bedrooms and Bathrooms
- 5 Bedrooms | 3 Main Level Bedrooms
Laundry
- Laundry on main level
- Dryer
- Washer
Basement
- Walk-Out Basement
- Natural lighting in basement
Outdoor Features
- Wetlands on Lot
- Deck
- Patio
Utilities
- Forced Air Heating and Cooling System
- Heating System Uses Natural Gas
- Natural Gas Water Heater
- High Speed Internet
- Phone Available
- Cable TV Available
Community Details
- Association fees include snow removal
Ownership History
Purchase Details
Home Financials for this Owner
Home Financials are based on the most recent Mortgage that was taken out on this home.Purchase Details
Home Financials for this Owner
Home Financials are based on the most recent Mortgage that was taken out on this home.Similar Homes in Spring Lake, MI
Home Values in the Area
Average Home Value in this Area
Purchase History
| Date | Type | Sale Price | Title Company |
|---|---|---|---|
| Warranty Deed | $416,000 | Chicago Title Of Michigan In | |
| Warranty Deed | $42,300 | Attorney |
Mortgage History
| Date | Status | Loan Amount | Loan Type |
|---|---|---|---|
| Open | $66,500 | New Conventional | |
| Open | $395,000 | Construction | |
| Previous Owner | $288,000 | Construction |
Property History
| Date | Event | Price | Change | Sq Ft Price |
|---|---|---|---|---|
| 09/28/2018 09/28/18 | Sold | $416,000 | +0.2% | $189 / Sq Ft |
| 08/16/2018 08/16/18 | Pending | -- | -- | -- |
| 08/13/2018 08/13/18 | For Sale | $415,000 | +15.3% | $189 / Sq Ft |
| 04/19/2017 04/19/17 | Sold | $360,000 | 0.0% | $198 / Sq Ft |
| 04/19/2017 04/19/17 | Pending | -- | -- | -- |
| 04/19/2017 04/19/17 | For Sale | $360,000 | -- | $198 / Sq Ft |
Tax History Compared to Growth
Tax History
| Year | Tax Paid | Tax Assessment Tax Assessment Total Assessment is a certain percentage of the fair market value that is determined by local assessors to be the total taxable value of land and additions on the property. | Land | Improvement |
|---|---|---|---|---|
| 2025 | $7,661 | $289,600 | $0 | $0 |
| 2024 | $5,796 | $289,600 | $0 | $0 |
| 2023 | $5,534 | $250,500 | $0 | $0 |
| 2022 | $6,794 | $232,700 | $0 | $0 |
| 2021 | $6,555 | $221,700 | $0 | $0 |
| 2020 | $6,585 | $216,100 | $0 | $0 |
| 2019 | $6,597 | $214,800 | $0 | $0 |
| 2018 | $5,966 | $201,800 | $31,300 | $170,500 |
| 2017 | $102 | $31,300 | $0 | $0 |
| 2016 | $102 | $23,500 | $0 | $0 |
| 2015 | -- | $23,000 | $0 | $0 |
| 2014 | -- | $23,000 | $0 | $0 |
Agents Affiliated with this Home
-

Seller's Agent in 2018
Scott Harestad
Greenridge Realty
(616) 844-8434
38 in this area
193 Total Sales
-

Seller Co-Listing Agent in 2018
Julie DeDoes
Greenridge Realty
(616) 403-1114
9 in this area
86 Total Sales
-
L
Buyer's Agent in 2018
Lisa Sabo
Greenridge Realty
(616) 935-3500
30 in this area
150 Total Sales
-

Buyer Co-Listing Agent in 2018
Patrick Clark
Greenridge Realty
(616) 935-3514
26 in this area
136 Total Sales
Map
Source: Southwestern Michigan Association of REALTORS®
MLS Number: 18039675
APN: 70-03-24-374-006
- 15242 152nd Ave
- 15914 Fern Ave
- 15364 Leonard St
- 16229 148th Ave
- 15465 Leonard Rd
- 16090 Heron Dr
- 16330 Silverado Ct
- 16371 Wickshire Place
- 80 Silverado Ct
- 15423 Stoneridge Ct
- 16131 River Bend Dr
- 14716 Arcadia Woods Dr
- 24 Arcadia Woods Dr
- 15142 Echo Ct
- 16710 152nd Ave
- 15518 Oak Ridge Dr
- 15262 Krueger St
- 15330 Krueger St Unit 19
- 15178 154th Ave
- 347 Dewitt Ln
