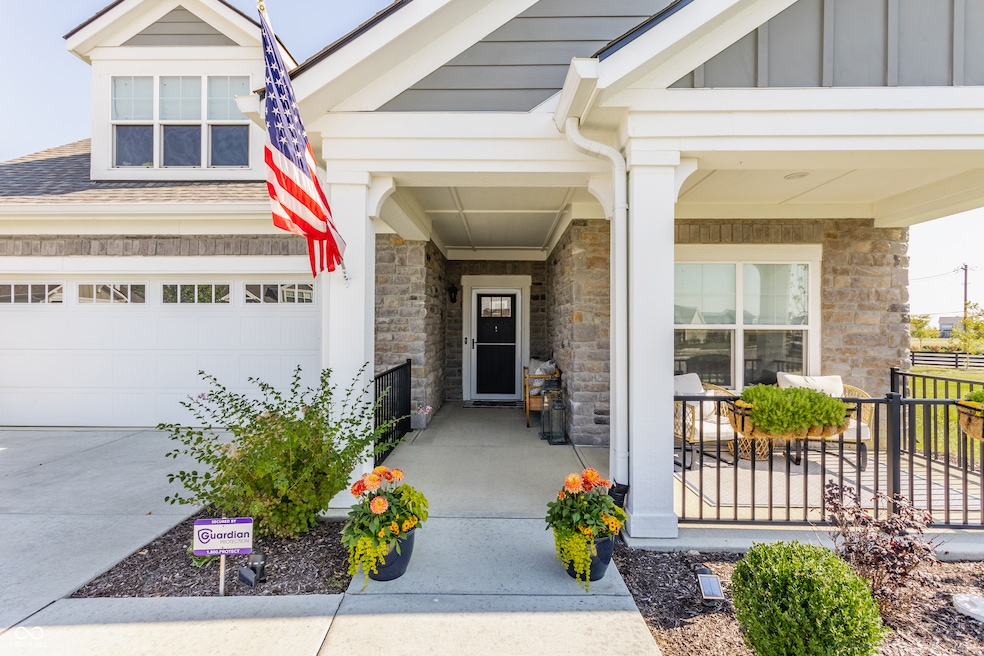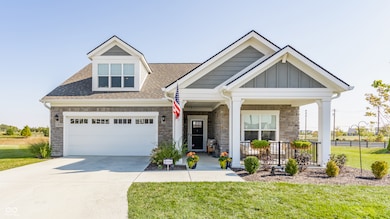15077 Doyle Ct Westfield, IN 46074
Estimated payment $3,745/month
Highlights
- Craftsman Architecture
- Main Floor Bedroom
- Cul-De-Sac
- Shamrock Springs Elementary School Rated A
- Covered Patio or Porch
- 2 Car Attached Garage
About This Home
Better Than New 3-Bedroom Home with Private Courtyard & Luxury Upgrades! This stunning 2-year-old, 3 bedroom, 3 full bath home offers the perfect balance of low-maintenance living and modern luxury in the desirable Westfield Washington Schools district. With a 21/2-car garage and countless upgrades, this home is truly better than new. The main level boasts luxury vinyl plank flooring, an open-concept gourmet kitchen with quartz countertops, stainless steel appliances, soft-close cabinetry, large center island, pantry, and under-cabinet lighting. The owner's suite features a walk-in closet with custom organization and a spa-like bath with an oversized walk-in shower. Step outside from the primary suite into your private fenced courtyard, complete with extended patio, custom landscaping, and an outdoor fireplace, a serene spot for relaxation or entertaining. Additional main-level highlights include a dedicated office, a second bedroom and full bath with tiled walk-in shower, custom blinds and window treatments with lifetime warranty, storm doors, reverse osmosis system, and a tankless water heater. Upstairs, enjoy a second living space with plush carpet and abundant natural light, plus a third large bedroom and full bath, ideal for guests or a private retreat. Community amenities include an outdoor pool, pickleball courts, walking trails, and maintenance-free living with lawn care and snow removal included. All appliances stay, making this home truly move-in ready!
Listing Agent
F.C. Tucker Company Brokerage Email: christycutsinger@gmail.com License #RB14045052 Listed on: 09/25/2025

Open House Schedule
-
Saturday, February 21, 202612:00 to 2:00 pm2/21/2026 12:00:00 PM +00:002/21/2026 2:00:00 PM +00:00Add to Calendar
Home Details
Home Type
- Single Family
Est. Annual Taxes
- $2,298
Year Built
- Built in 2023
Lot Details
- 10,454 Sq Ft Lot
- Cul-De-Sac
- Sprinkler System
HOA Fees
- $250 Monthly HOA Fees
Parking
- 2 Car Attached Garage
Home Design
- Craftsman Architecture
- Slab Foundation
- Cement Siding
Interior Spaces
- 1.5-Story Property
- Gas Log Fireplace
- Combination Kitchen and Dining Room
- Fire and Smoke Detector
Kitchen
- Oven
- Electric Cooktop
- Microwave
- Dishwasher
- Kitchen Island
- Disposal
Flooring
- Carpet
- Ceramic Tile
- Vinyl Plank
Bedrooms and Bathrooms
- 3 Bedrooms
- Main Floor Bedroom
- Walk-In Closet
Laundry
- Laundry on main level
- Dryer
- Washer
- Sink Near Laundry
Outdoor Features
- Covered Patio or Porch
Schools
- Shamrock Springs Elementary School
- Westfield Middle School
- Westfield Intermediate School
- Westfield High School
Utilities
- Central Air
- Heating System Uses Natural Gas
- Tankless Water Heater
- Water Softener is Owned
- High Speed Internet
Community Details
- Association fees include clubhouse, lawncare, maintenance, pickleball court, management, snow removal, walking trails
- Association Phone (812) 954-1910
- The Courtyards Of Westfield Subdivision
- Property managed by HOA Community Links
Listing and Financial Details
- Tax Lot 9
- Assessor Parcel Number 290917006009000015
Map
Home Values in the Area
Average Home Value in this Area
Tax History
| Year | Tax Paid | Tax Assessment Tax Assessment Total Assessment is a certain percentage of the fair market value that is determined by local assessors to be the total taxable value of land and additions on the property. | Land | Improvement |
|---|---|---|---|---|
| 2024 | $2,263 | $609,900 | $100,800 | $509,100 |
| 2023 | $2,298 | $210,000 | $100,800 | $109,200 |
Property History
| Date | Event | Price | List to Sale | Price per Sq Ft |
|---|---|---|---|---|
| 02/02/2026 02/02/26 | Price Changed | $636,000 | -0.3% | $262 / Sq Ft |
| 01/22/2026 01/22/26 | For Sale | $638,000 | 0.0% | $263 / Sq Ft |
| 01/14/2026 01/14/26 | Pending | -- | -- | -- |
| 12/01/2025 12/01/25 | Price Changed | $638,000 | -1.8% | $263 / Sq Ft |
| 10/22/2025 10/22/25 | Price Changed | $650,000 | -2.3% | $268 / Sq Ft |
| 10/09/2025 10/09/25 | Price Changed | $665,000 | -1.5% | $274 / Sq Ft |
| 09/25/2025 09/25/25 | For Sale | $675,000 | -- | $278 / Sq Ft |
Purchase History
| Date | Type | Sale Price | Title Company |
|---|---|---|---|
| Special Warranty Deed | -- | Ata National Title Group |
Source: MIBOR Broker Listing Cooperative®
MLS Number: 22062674
APN: 29-09-17-006-009.000-015
- 2460 Collins Dr
- 14896 E Keenan Cir
- 14902 E Keenan Cir
- 14866 E Keenan Cir
- 14890 E Keenan Cir Unit Lot 36
- 14866 E Keenan Cir Unit Lot 38
- 14890 E Keenan Cir
- 14896 E Keenan Cir Unit Lot 35
- 2591 Old Rosebud Ln
- 2546 Goldfinger Ln
- Capri Plan at The Courtyards of Westfield
- Promenade Craftsman Plan at The Courtyards of Westfield
- Portico Plan at The Courtyards of Westfield
- Cambridge Plan at The Courtyards of TowneRun
- Oxford Plan at The Courtyards of TowneRun
- Provenance Craftsman Plan at The Courtyards of Westfield
- Portico Craftsman Plan at The Courtyards of Westfield
- Palazzo Craftsman Plan at The Courtyards of Westfield
- 14832 Higgins Dr
- 2816 Old Rosebud Ln
- 14518 Brecon Ln
- 14175 Charity Chase Cir
- 14502 Baldwin Ln
- 1367 Hinault Way
- 13800 Stanford Dr
- 3711 Tara Ct
- 13658 Monique Dr
- 1953 Goodwin Place
- 1987 Mildred Rd
- 3528 Golden Gate Dr N
- 12984 Moultrie St
- 2579 Filson St
- 510 Morning Oaks Dr
- 865 W 136th St
- 12938 University Crescent Unit 2B
- 14637 Handel Dr
- 344 W Columbine Ln
- 12880 University Crescent
- 17273 Wellburn Dr
- 17309 Wellburn Dr
Ask me questions while you tour the home.






