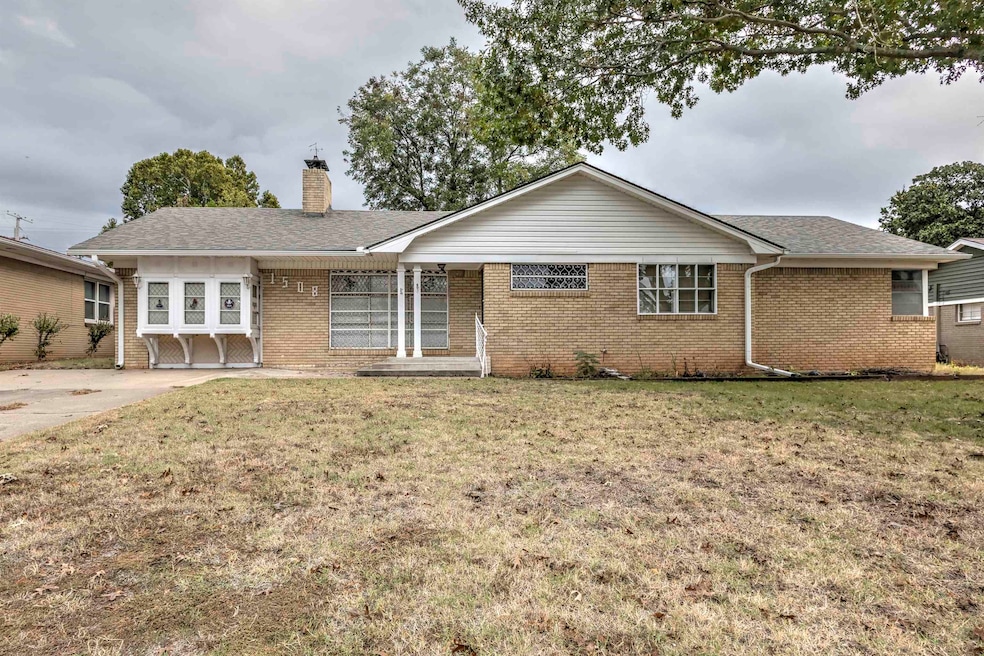1508 1508 N 13th St Duncan, OK 73533
Estimated payment $1,040/month
Highlights
- Living Room with Fireplace
- Traditional Architecture
- Workshop
- Recreation Room
- Den
- Breakfast Room
About This Home
SO MUCH TO SEE! DON'T MISS THIS AMAZING HOME located only a few minutes from shopping, restaurants, schools, hospital/clinics, and a short golf cart ride to Duncan Golf & Tennis Club. Many improvements have been made to this beautiful home in the past few years. It's a very spacious home including 3 bedrooms, 2 bathrooms, 3 living areas(office/hobby room/artist room), inside utility including washer and dryer units. amd don't forget the SAFE-ROOM! This home is loaded with charm and warmth, from the stained glass windows, superior craftmanship and custom woodwork throughout. Lots of storage and unique cabinets and window treatments. Kitchen is loaded with cabinets and pull out drawers and comes with all appliances including refrigerator. Fenced backyard includes the newly redone workshop with golf cart space. Last, but not least, the utilities are VERY LOW for this well built home. CALL Karl Jacobs, RE/MAX of Duncan for further details at 580.467.4915
Home Details
Home Type
- Single Family
Est. Annual Taxes
- $844
Lot Details
- 0.28 Acre Lot
- Fenced Yard
- Wood Fence
- Chain Link Fence
- Landscaped with Trees
- Property is in good condition
Home Design
- Traditional Architecture
- Brick Veneer
- Composition Roof
Interior Spaces
- 2,469 Sq Ft Home
- 1-Story Property
- Entryway
- Family Room
- Living Room with Fireplace
- Breakfast Room
- Formal Dining Room
- Den
- Recreation Room
- Workshop
- Inside Utility
- Fire and Smoke Detector
Kitchen
- Gas Oven or Range
- Recirculated Exhaust Fan
- Dishwasher
- Disposal
Bedrooms and Bathrooms
- 3 Bedrooms
- 2 Full Bathrooms
Laundry
- Dryer
- Washer
Parking
- Detached Garage
- Garage Door Opener
Outdoor Features
- Patio
- Storm Cellar or Shelter
Schools
- Plato Elementary School
Utilities
- Cooling Available
- Zoned Heating System
- Window Unit Heating System
Map
Home Values in the Area
Average Home Value in this Area
Property History
| Date | Event | Price | List to Sale | Price per Sq Ft |
|---|---|---|---|---|
| 10/27/2025 10/27/25 | For Sale | $185,000 | -- | $75 / Sq Ft |
Source: Duncan Association of REALTORS®
MLS Number: 39692
- 1402 1402 W Elk Ave
- 1405 1405 Evergreen Dr
- 1527 1527 N 13th
- 1404 1404 Ne Aspen
- 1107 W Elk Ave
- 1412 N 12th St
- 1601 1601 Pearl
- 1204 1204 N 12th St
- 1202 N Grand Blvd
- 1114 N 13th St
- 1312 Pkwy
- 1112 1112 N 12th
- 1105 1105 N Grand Ave
- 2108 W Club Rd
- 1706 Dr
- 2110 2110 Club W
- 1311 1311 N 20 St
- 1807 W Chisholm Dr
- 1444 1444 N 8th St
- 1001 1001 W Hackberry
- 2010 W Holly Ave
- 1710 W Plato Rd
- 1405 W Chestnut Ave
- 2342 2342 N 7th
- 1304 W Walnut Ave
- 808 W Cypress Ave Unit 2
- 1201 1201 W Woodlawn
- 740 740 Westview Rd
- 511 511 S Broadway St
- 4906 SE Trenton Rd
- 4708 SE Sunnymeade Dr
- 3501 E Gore Blvd
- 315 SE Warwick Way
- 3502 E Gore Blvd
- 3011 E Gore Blvd
- 622 SW Bishop Rd
- 717 SW Ranch Oak Blvd
- 404 NW 3rd St Unit S
- 412 NW 3rd St
- 416 NW Euclid Ave Unit up SS







