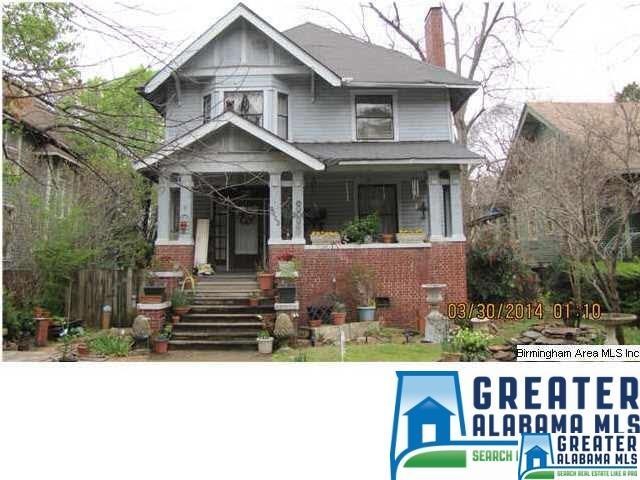
1508 15th Ave S Birmingham, AL 35205
Five Points South NeighborhoodHighlights
- Covered Deck
- Wood Flooring
- Screened Porch
- Outdoor Fireplace
- Attic
- 1-minute walk to Phelan Park
About This Home
As of October 2022Back on the market and ready to sell. historic home in the heart of Southside. This is perfect for a rental or to refinish and sell.
Last Agent to Sell the Property
Will Davenport
RE/MAX Advantage License #000104208 Listed on: 07/08/2015
Last Buyer's Agent
Will Davenport
RE/MAX Advantage License #000104208 Listed on: 07/08/2015
Home Details
Home Type
- Single Family
Est. Annual Taxes
- $1,214
Year Built
- Built in 1910
Lot Details
- 7,405 Sq Ft Lot
- Fenced Yard
- Interior Lot
Home Design
- Wood Siding
Interior Spaces
- 2-Story Property
- Crown Molding
- Ceiling Fan
- Wood Burning Fireplace
- Brick Fireplace
- Living Room with Fireplace
- Dining Room
- Screened Porch
- Wood Flooring
- Unfinished Basement
- Basement Fills Entire Space Under The House
- Pull Down Stairs to Attic
Kitchen
- Electric Cooktop
- Stove
- Laminate Countertops
Bedrooms and Bathrooms
- 4 Bedrooms
- Primary Bedroom Upstairs
- 2 Full Bathrooms
- Bathtub and Shower Combination in Primary Bathroom
- Separate Shower
Laundry
- Laundry Room
- Laundry on main level
- Washer and Gas Dryer Hookup
Parking
- On-Street Parking
- Uncovered Parking
- Off-Street Parking
Outdoor Features
- Covered Deck
- Patio
- Outdoor Fireplace
Schools
- Glen Iris Elementary School
- Center Street Middle School
- Carver High School
Utilities
- No Cooling
- Central Heating
- Heat Pump System
- Heating System Uses Gas
- Gas Water Heater
Listing and Financial Details
- Assessor Parcel Number 29-01-4-020-010.000
Ownership History
Purchase Details
Home Financials for this Owner
Home Financials are based on the most recent Mortgage that was taken out on this home.Purchase Details
Home Financials for this Owner
Home Financials are based on the most recent Mortgage that was taken out on this home.Purchase Details
Home Financials for this Owner
Home Financials are based on the most recent Mortgage that was taken out on this home.Purchase Details
Home Financials for this Owner
Home Financials are based on the most recent Mortgage that was taken out on this home.Similar Homes in Birmingham, AL
Home Values in the Area
Average Home Value in this Area
Purchase History
| Date | Type | Sale Price | Title Company |
|---|---|---|---|
| Warranty Deed | $350,000 | -- | |
| Warranty Deed | $127,000 | -- | |
| Warranty Deed | $90,000 | -- | |
| Warranty Deed | $175,000 | -- |
Mortgage History
| Date | Status | Loan Amount | Loan Type |
|---|---|---|---|
| Open | $262,969 | New Conventional | |
| Previous Owner | $88,000 | New Conventional | |
| Previous Owner | $90,000 | New Conventional | |
| Previous Owner | $140,000 | Purchase Money Mortgage | |
| Previous Owner | $87,500 | Unknown |
Property History
| Date | Event | Price | Change | Sq Ft Price |
|---|---|---|---|---|
| 10/11/2022 10/11/22 | Sold | $350,000 | -5.4% | $111 / Sq Ft |
| 09/06/2022 09/06/22 | Pending | -- | -- | -- |
| 08/25/2022 08/25/22 | Price Changed | $369,900 | -7.5% | $117 / Sq Ft |
| 08/01/2022 08/01/22 | For Sale | $399,900 | +214.9% | $127 / Sq Ft |
| 08/26/2015 08/26/15 | Sold | $127,000 | -5.9% | $60 / Sq Ft |
| 07/26/2015 07/26/15 | Pending | -- | -- | -- |
| 07/08/2015 07/08/15 | For Sale | $135,000 | +50.0% | $64 / Sq Ft |
| 03/30/2015 03/30/15 | Sold | $90,000 | -14.3% | $43 / Sq Ft |
| 03/09/2015 03/09/15 | Pending | -- | -- | -- |
| 03/09/2015 03/09/15 | For Sale | $105,000 | -- | $50 / Sq Ft |
Tax History Compared to Growth
Tax History
| Year | Tax Paid | Tax Assessment Tax Assessment Total Assessment is a certain percentage of the fair market value that is determined by local assessors to be the total taxable value of land and additions on the property. | Land | Improvement |
|---|---|---|---|---|
| 2024 | $2,124 | $35,940 | -- | -- |
| 2022 | $4,220 | $58,200 | $33,200 | $25,000 |
| 2021 | $3,628 | $50,040 | $25,340 | $24,700 |
| 2020 | $2,977 | $41,060 | $25,340 | $15,720 |
| 2019 | $2,977 | $41,060 | $0 | $0 |
| 2018 | $3,474 | $47,920 | $0 | $0 |
| 2017 | $3,025 | $41,720 | $0 | $0 |
| 2016 | $1,352 | $19,640 | $0 | $0 |
| 2015 | $2,846 | $19,640 | $0 | $0 |
| 2014 | $1,219 | $19,000 | $0 | $0 |
| 2013 | $1,219 | $18,860 | $0 | $0 |
Agents Affiliated with this Home
-

Seller's Agent in 2022
Dawn Kirkland
RE/MAX
(205) 566-3296
1 in this area
81 Total Sales
-
S
Buyer's Agent in 2022
Susan Colwell
RealtySouth
-
W
Seller's Agent in 2015
Will Davenport
RE/MAX
Map
Source: Greater Alabama MLS
MLS Number: 722355
APN: 29-00-01-4-020-010.000
- 1426 16th St S
- 1601 15th Ave S
- 1405 13th Ave S
- 1211 15th St S
- 1508 15th St S Unit 1508
- 1552 15th St S Unit 1552
- 1402 17th St S
- 1322 17th St S
- 1612 16th Ave S
- 1317 14th Ave S
- 1716 14th Terrace S
- 1432 18th Ave S
- 1731 14th Ave S
- 1425 18th St S
- 1109 Cullom St S
- 1852 16th Ave S
- 1138 14th Ave S
- 1913 16th Ave S Unit A
- 1909 16th Ave S Unit A
- 1428 11th Place S
