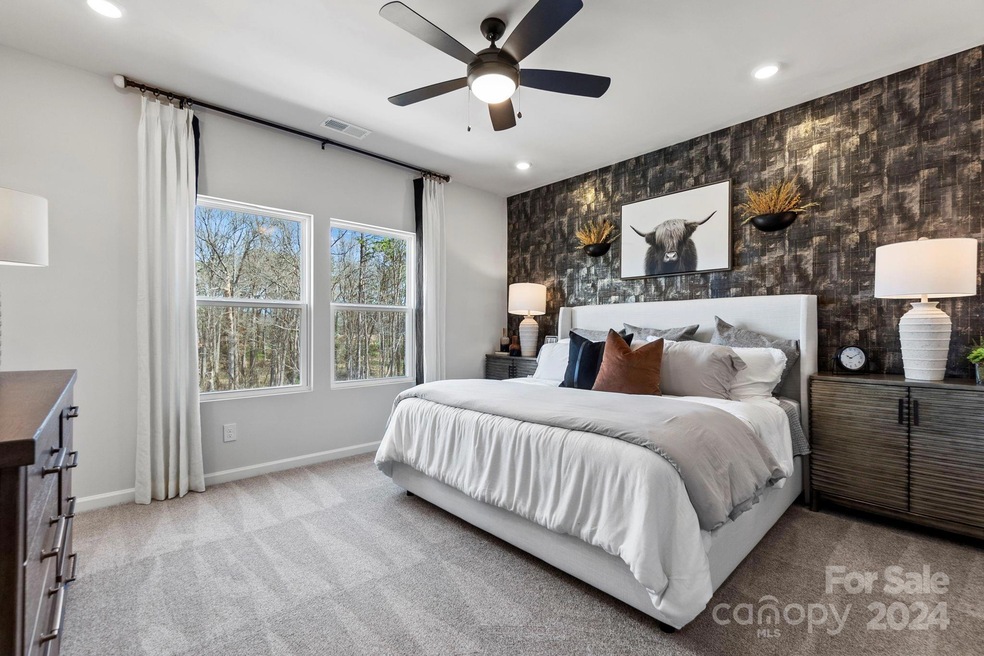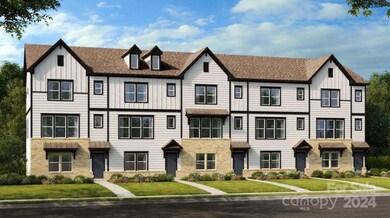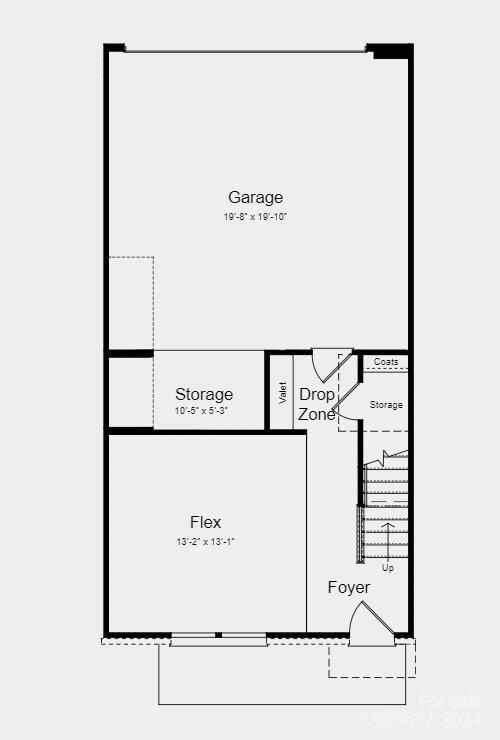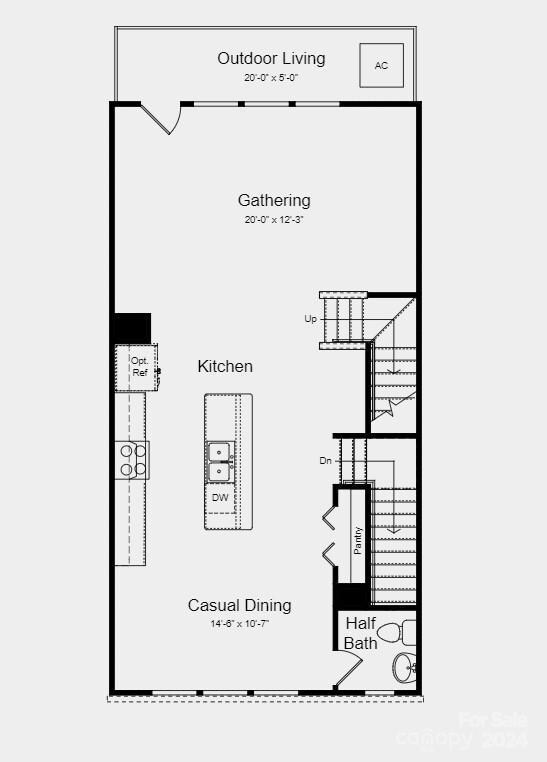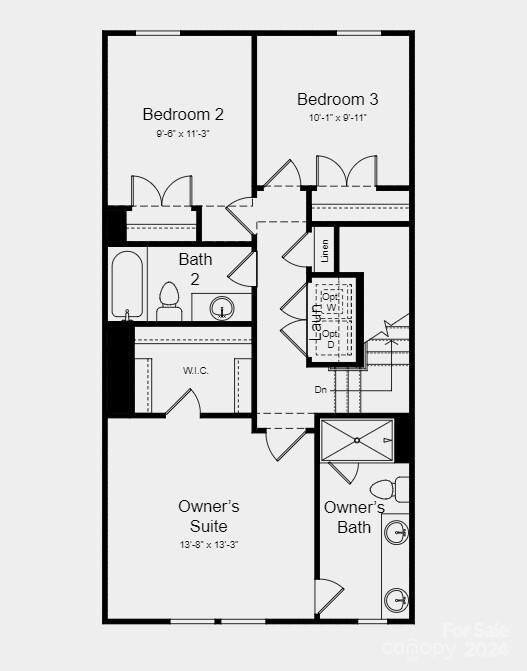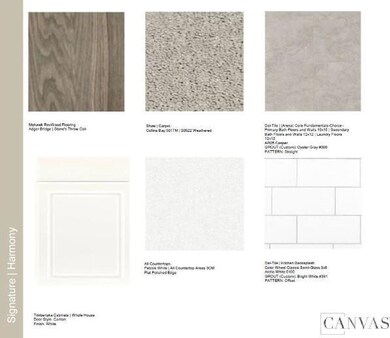
1508 Blanche St Charlotte, NC 28262
Mineral Springs NeighborhoodHighlights
- Under Construction
- Deck
- 2 Car Attached Garage
- Open Floorplan
- Transitional Architecture
- Walk-In Closet
About This Home
As of November 2024MLS#4154770 REPRESENTATIVE PHOTOS ADDED. Winter Completion! The Breckenridge III is a three-story new construction townhome in Charlotte, NC. The ground floor features a large flex space accessible from the two-car garage or the main entrance, with an inviting foyer leading upstairs. On the second floor, you'll find a beautiful open-concept layout with a spacious gathering room and deck, a bright kitchen with a large center island, a dining room, and an adjacent powder room. The third floor houses all three bedrooms, including the deluxe owner's suite, along with a conveniently located laundry room and secondary bathroom. Design upgrades added include: gas range and quartz countertops throughout.
Last Agent to Sell the Property
Taylor Morrison of Carolinas Inc Brokerage Email: clisiecki@taylormorrison.com License #277343 Listed on: 07/01/2024
Townhouse Details
Home Type
- Townhome
Est. Annual Taxes
- $68
Year Built
- Built in 2024 | Under Construction
HOA Fees
- $210 Monthly HOA Fees
Parking
- 2 Car Attached Garage
- Rear-Facing Garage
- Driveway
Home Design
- Transitional Architecture
- Brick Exterior Construction
- Slab Foundation
- Vinyl Siding
Interior Spaces
- 3-Story Property
- Open Floorplan
- Wired For Data
- Entrance Foyer
- Pull Down Stairs to Attic
- Washer and Electric Dryer Hookup
Kitchen
- Gas Range
- Microwave
- Plumbed For Ice Maker
- Dishwasher
- Kitchen Island
- Disposal
Flooring
- Laminate
- Tile
Bedrooms and Bathrooms
- 3 Bedrooms
- Walk-In Closet
Outdoor Features
- Deck
Schools
- Governors Village Elementary And Middle School
- Julius L. Chambers High School
Utilities
- Forced Air Zoned Heating and Cooling System
- Heating System Uses Natural Gas
Community Details
- Braesael Management Company Association, Phone Number (704) 847-3507
- Built by Taylor Morrison
- Mineral Springs Subdivision, Breckenridge Iii Floorplan
- Mandatory home owners association
Listing and Financial Details
- Assessor Parcel Number 04703520
Ownership History
Purchase Details
Home Financials for this Owner
Home Financials are based on the most recent Mortgage that was taken out on this home.Similar Homes in the area
Home Values in the Area
Average Home Value in this Area
Purchase History
| Date | Type | Sale Price | Title Company |
|---|---|---|---|
| Special Warranty Deed | $403,000 | None Listed On Document |
Mortgage History
| Date | Status | Loan Amount | Loan Type |
|---|---|---|---|
| Open | $302,241 | New Conventional |
Property History
| Date | Event | Price | Change | Sq Ft Price |
|---|---|---|---|---|
| 05/13/2025 05/13/25 | Rented | $2,195 | 0.0% | -- |
| 04/25/2025 04/25/25 | Price Changed | $2,195 | -2.2% | $1 / Sq Ft |
| 04/10/2025 04/10/25 | For Rent | $2,245 | 0.0% | -- |
| 11/08/2024 11/08/24 | Sold | $402,988 | 0.0% | $213 / Sq Ft |
| 07/23/2024 07/23/24 | Pending | -- | -- | -- |
| 07/01/2024 07/01/24 | For Sale | $402,988 | -- | $213 / Sq Ft |
Tax History Compared to Growth
Tax History
| Year | Tax Paid | Tax Assessment Tax Assessment Total Assessment is a certain percentage of the fair market value that is determined by local assessors to be the total taxable value of land and additions on the property. | Land | Improvement |
|---|---|---|---|---|
| 2024 | $68 | $75,000 | $75,000 | -- |
| 2023 | $68 | $75,000 | $75,000 | $0 |
Agents Affiliated with this Home
-
Raghu Kukunoor

Seller's Agent in 2025
Raghu Kukunoor
Red Bricks Realty LLC
(980) 300-1514
3 in this area
160 Total Sales
-
N
Buyer's Agent in 2025
Non Member
NC_CanopyMLS
-
Cindy Lisiecki

Seller's Agent in 2024
Cindy Lisiecki
Taylor Morrison of Carolinas Inc
(704) 497-3550
60 in this area
190 Total Sales
-
Balakrishna Gangireddy
B
Buyer's Agent in 2024
Balakrishna Gangireddy
Vas Realty LLC
(916) 612-7065
2 in this area
2 Total Sales
Map
Source: Canopy MLS (Canopy Realtor® Association)
MLS Number: 4154770
APN: 047-035-20
- 7138 Somerset Springs Dr Unit E
- 7012 Somerset Springs Dr Unit E
- 1900 Mineral Springs Rd
- 7224 Michaels Landing Dr Unit F7224
- 1716 Termini Dr Unit G1716
- 6512 Quarterbridge Ln Unit M6512
- 2310 Donnelly Hills Ln
- Breckenridge III Plan at Mineral Springs
- 1510 Sansberry Rd
- 1810 Lisbon Ln
- 3023 Fairglen Rd
- 7215 Wingstone Ln
- 6307 Sydney Mae
- 7229 Wingstone Ln
- 00 Mallard Creek Rd
- 7100 Ridge Lane Rd
- 1101 Well Spring Dr
- 6233 Nevin Rd
- 1511 Lisbon Ln
- 5306 Wales St
