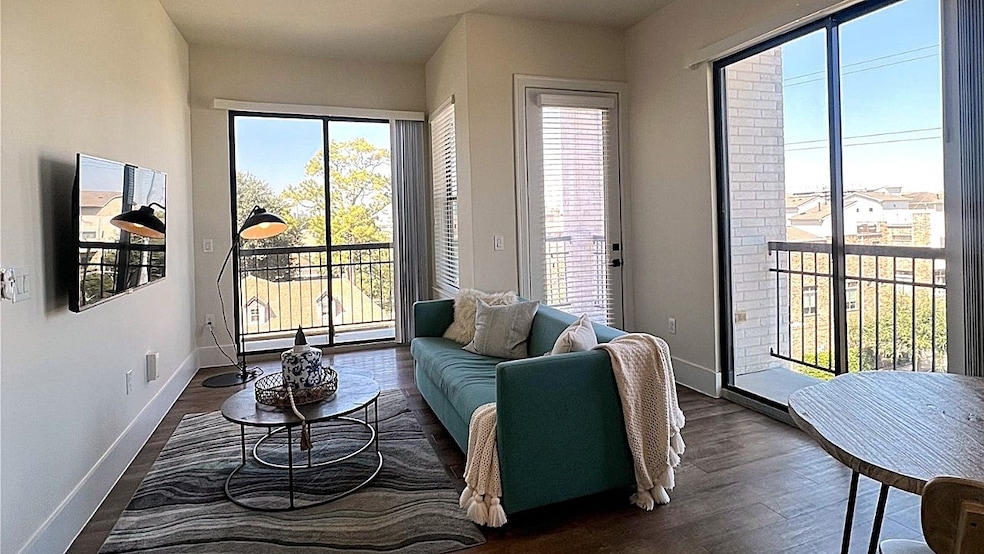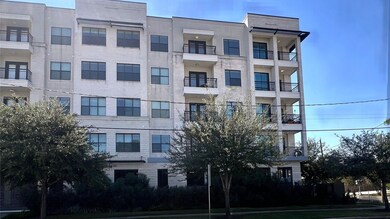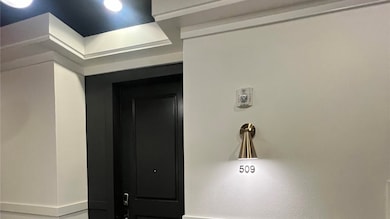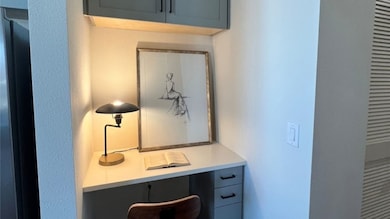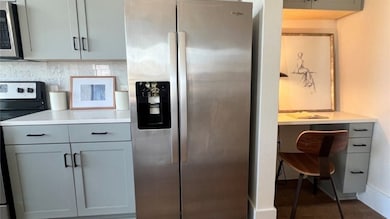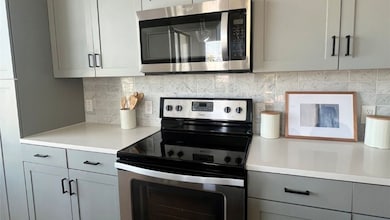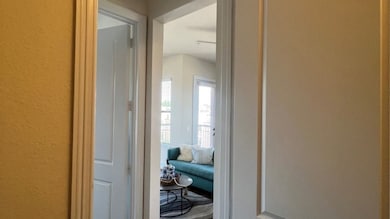
1508 Blodgett St Unit 509 Houston, TX 77004
Museum Park NeighborhoodHighlights
- Views to the North
- Contemporary Architecture
- Quartz Countertops
- Dual Staircase
- High Ceiling
- Terrace
About This Home
Stunning and Ready to rent! This chic 1-bedroom, 1-bathroom condo offers the perfect blend of modern design and city convenience. Bright and airy, the unit features stunning floor-to-ceiling windows providing natural light and showcase impressive urban views, green spaces and recreation. Located in the heart of the city, just minutes from the vibrant dining, entertainment, and business hubs of Downtown, Midtown, and Montrose. A glimpse of downtown life with so much to offer. Whether you're a student, commuting to work or exploring the local nightlife, everything you need is right outside your door. Don’t miss your greatest opportunity to live in one of the city’s most connected neighborhoods. Schedule your showing today and make this stylish retreat your new home! Washer, Dryer, Refrigerator all included. Secured elevator, and garage parking. Live an amazing lifestyle in the city! Ready to move in!
Listing Agent
Better Homes and Gardens Real Estate Gary Greene - The Woodlands License #0731897 Listed on: 10/20/2025

Condo Details
Home Type
- Condominium
Year Built
- Built in 2015
Parking
- 1 Car Attached Garage
- Assigned Parking
- Controlled Entrance
Home Design
- Contemporary Architecture
- Entry on the 5th floor
Interior Spaces
- 790 Sq Ft Home
- 1-Story Property
- Dual Staircase
- High Ceiling
- Ceiling Fan
- Window Treatments
- Formal Entry
- Family Room Off Kitchen
- Living Room
- Open Floorplan
- Utility Room
- Views to the North
- Security Gate
Kitchen
- Breakfast Bar
- Electric Oven
- Electric Range
- Microwave
- Dishwasher
- Kitchen Island
- Quartz Countertops
- Disposal
Flooring
- Carpet
- Tile
- Vinyl Plank
- Vinyl
Bedrooms and Bathrooms
- 1 Bedroom
- Double Vanity
- Soaking Tub
- Bathtub with Shower
Laundry
- Dryer
- Washer
Eco-Friendly Details
- Energy-Efficient Thermostat
Outdoor Features
- Balcony
- Terrace
Schools
- Macgregor Elementary School
- Cullen Middle School
- Lamar High School
Utilities
- Central Heating and Cooling System
- Programmable Thermostat
- Cable TV Available
Listing and Financial Details
- Property Available on 10/28/25
- Long Term Lease
Community Details
Overview
- Mid-Rise Condominium
- No Value Selected Condos
- Macgregors Blodgett Park Subdivision
Pet Policy
- Call for details about the types of pets allowed
- Pet Deposit Required
Security
- Card or Code Access
- Fire and Smoke Detector
Map
About the Listing Agent

Connect with an experienced REALTOR® who has dedicated over a decade to achieving exceptional outcomes for clients just like you! Specializing in the Greater North Houston and Surrounding Counties North, East and West of Houston. I blend deep local knowledge with a passion for real estate to guide you through every step of your journey.
Whether you're buying, selling, or investing, my comprehensive expertise in marketing, negotiating, and closing deals ensures a seamless experience. From
Shantel's Other Listings
Source: Houston Association of REALTORS®
MLS Number: 31990930
APN: 1392990090009
- 1508 Blodgett St Unit 609
- 1508 Blodgett St Unit 508
- 4618 La Branch St
- 1509 Ruth St
- 4715 Jackson St
- 4700 Austin St
- 1414 Rosewood St
- 4702 Austin St
- 1616 Rosewood St
- 1410 Rosewood St
- 4819 Austin St Unit B
- 4819 Austin St Unit C
- 1719 Wentworth St
- 1730 Wentworth St
- 1805 Blodgett St Unit 2
- 4826 Austin St
- 1805 Arbor St
- 4819 Caroline St Unit 102
- 4819 Caroline St Unit 103
- 4415 Caroline St
- 1508 Blodgett St Unit 407
- 1508 Blodgett St Unit 305
- 4716 Crawford St
- 1522 Blodgett St
- 1409 Wentworth St Unit 1
- 1409 Wentworth St Unit B
- 1409 Wentworth St Unit A
- 1509 Ruth St
- 4611 Austin St Unit C
- 4702 Austin St
- 4706 Austin St
- 4715 Jackson St
- 1711 1/2 Wentworth St
- 1403 Rosedale St
- 1529 Rosewood St
- 4838 Austin St
- 1618 Rosewood St
- 4819 Caroline St Unit 112
- 4819 Caroline St Unit 109
- 4819 Caroline St Unit 103
