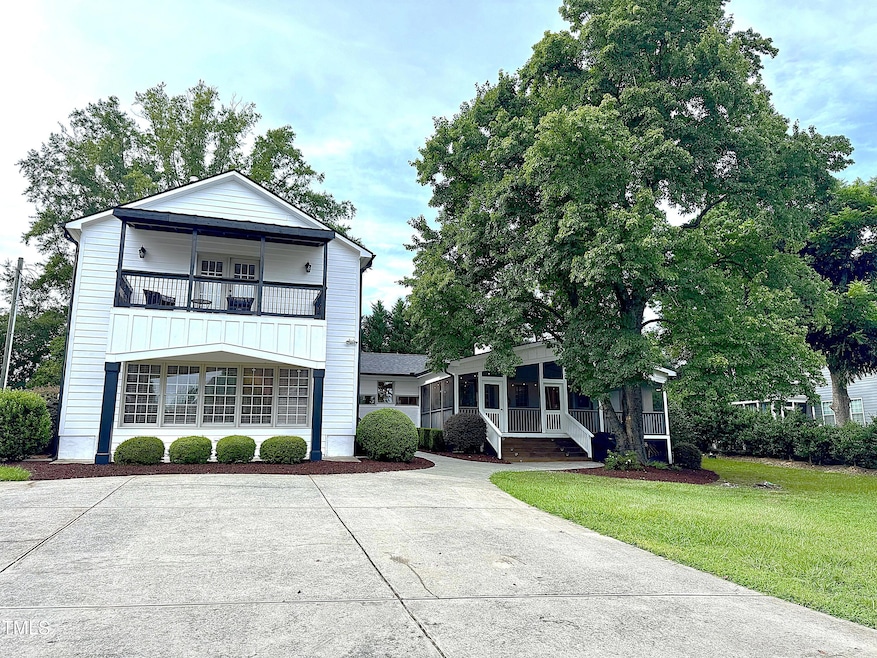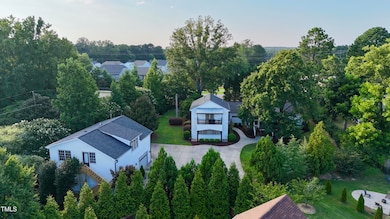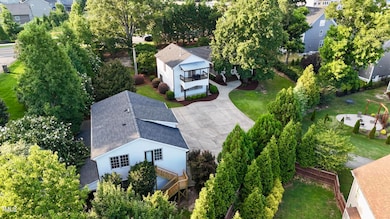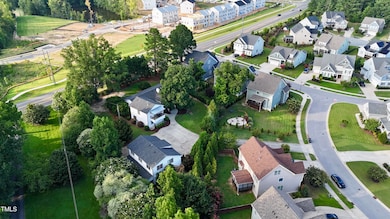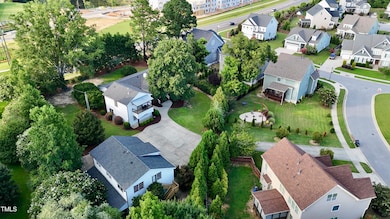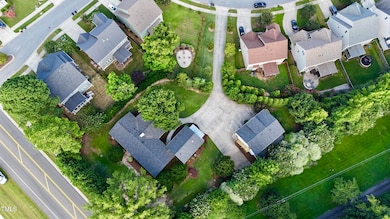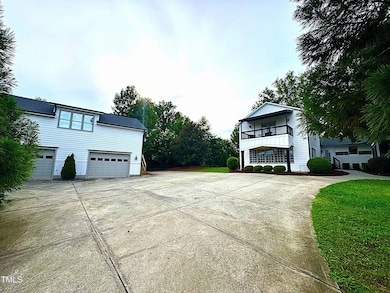1508 Braden Overlook Ct Apex, NC 27502
West Apex NeighborhoodEstimated payment $7,447/month
Highlights
- Guest House
- Community Cabanas
- 0.66 Acre Lot
- Olive Chapel Elementary School Rated A
- City View
- Open Floorplan
About This Home
Located in the heart of Apex, one of the most sought-after areas in the Triangle, this stunning residence offers the perfect blend of space, comfort, and versatility. Featuring 6 spacious bedrooms and 4 full bathrooms, this home combines elegance with functionality. As a unique bonus, it includes a Private apartment of 1,212 Sqft (NOT included in the Gross Living Area), featuring 2 bedrooms, 1 bathroom, a Living Room, and a Kitchen, with its own independent entrance. This makes it ideal for guests, extended family, or potential rental income. Quality details can be seen throughout: beautiful hardwood floors, a large screened-in deck perfect for outdoor enjoyment, and an irrigation system to keep the lawn pristine year-round. Roof replaced in 2022. For those who value convenience and storage, the property also offers a rare 4-car garage. Don't miss the opportunity to own a home that combines luxury, practicality, and an unbeatable location in Apex, NC. Ready to welcome its new owner!
Home Details
Home Type
- Single Family
Est. Annual Taxes
- $5,223
Year Built
- Built in 1968
Lot Details
- 0.66 Acre Lot
- Private Entrance
- Landscaped
- Irrigation Equipment
- Cleared Lot
- Private Yard
- Garden
- Back and Front Yard
HOA Fees
- $68 Monthly HOA Fees
Parking
- 4 Car Garage
- Workshop in Garage
- Private Driveway
Home Design
- 2-Story Property
- Entry on the 1st floor
- Brick Veneer
- Architectural Shingle Roof
- Vinyl Siding
- Lead Paint Disclosure
Interior Spaces
- 3,306 Sq Ft Home
- Open Floorplan
- Ceiling Fan
- Blinds
- French Doors
- Entrance Foyer
- Family Room
- Dining Room
- Bonus Room
- Screened Porch
- Wood Flooring
- City Views
- Crawl Space
Kitchen
- Oven
- Cooktop
- Microwave
- Dishwasher
- Kitchen Island
- Granite Countertops
- Disposal
Bedrooms and Bathrooms
- 6 Bedrooms
- Main Floor Bedroom
- Primary bedroom located on second floor
- Walk-In Closet
- In-Law or Guest Suite
- 5 Full Bathrooms
- Walk-in Shower
Laundry
- Laundry Room
- Laundry on main level
- Washer and Dryer
Attic
- Pull Down Stairs to Attic
- Unfinished Attic
Home Security
- Security Lights
- Smart Thermostat
- Carbon Monoxide Detectors
Outdoor Features
- Deck
- Separate Outdoor Workshop
Additional Homes
- Guest House
Schools
- Olive Chapel Elementary School
- Lufkin Road Middle School
- Apex Friendship High School
Utilities
- Central Heating and Cooling System
- Heat Pump System
- Water Heater
- Septic Tank
- Septic System
Listing and Financial Details
- Assessor Parcel Number 0721.01-49-1270 0429484
Community Details
Overview
- Association fees include road maintenance
- Riley's Pond Association, Phone Number (919) 787-9000
- Rileys Pond Subdivision
Recreation
- Community Playground
- Community Cabanas
Map
Home Values in the Area
Average Home Value in this Area
Tax History
| Year | Tax Paid | Tax Assessment Tax Assessment Total Assessment is a certain percentage of the fair market value that is determined by local assessors to be the total taxable value of land and additions on the property. | Land | Improvement |
|---|---|---|---|---|
| 2025 | $5,343 | $609,628 | $180,000 | $429,628 |
| 2024 | $5,223 | $609,628 | $180,000 | $429,628 |
| 2023 | $3,709 | $336,257 | $117,000 | $219,257 |
| 2022 | $3,482 | $336,257 | $117,000 | $219,257 |
| 2021 | $3,349 | $336,257 | $117,000 | $219,257 |
| 2020 | $3,315 | $336,257 | $117,000 | $219,257 |
| 2019 | $3,635 | $318,274 | $112,500 | $205,774 |
| 2018 | $0 | $318,274 | $112,500 | $205,774 |
| 2017 | $3,187 | $318,274 | $112,500 | $205,774 |
| 2016 | $3,263 | $0 | $0 | $0 |
Property History
| Date | Event | Price | List to Sale | Price per Sq Ft |
|---|---|---|---|---|
| 10/17/2025 10/17/25 | Price Changed | $1,315,000 | -1.5% | $398 / Sq Ft |
| 09/22/2025 09/22/25 | Price Changed | $1,335,000 | -1.1% | $404 / Sq Ft |
| 08/20/2025 08/20/25 | Price Changed | $1,350,000 | +2.3% | $408 / Sq Ft |
| 08/20/2025 08/20/25 | For Sale | $1,320,000 | 0.0% | $399 / Sq Ft |
| 07/11/2023 07/11/23 | Rented | $1,600 | -3.0% | -- |
| 06/23/2023 06/23/23 | For Rent | $1,650 | -- | -- |
Purchase History
| Date | Type | Sale Price | Title Company |
|---|---|---|---|
| Warranty Deed | $300,000 | None Available |
Source: Doorify MLS
MLS Number: 10116779
APN: 0721.01-49-1270-000
- 2530 Olive Chapel Rd
- 2524 Olive Chapel Rd
- 2805 Farmhouse Dr
- 2829 Farmhouse Dr
- 2835 Farmhouse Dr
- 2837 Farmhouse Dr
- 2853 Farmhouse Dr
- 2808 Farmhouse Dr
- 2848 Farmhouse Dr
- 2538 Olive Chapel Rd
- 2819 Farmhouse Dr
- 1413 Rowboat Rd
- 1426 Rowboat Rd
- 1382 Rowboat Rd
- 1381 Rowboat Rd
- 1385 Rowboat Rd
- 2806 Farmhouse Dr
- 2842 Lemnos Dr
- 2801 Farmhouse Dr
- 2798 Farmhouse Dr
- 2811 Farmhouse Dr
- 1463 Hasse Ave
- 1504 Samos Island Dr
- 417 Bergen Ave
- 102 Alice Ct
- 404 Kinship Ln
- 2917 Early Planting Ave
- 1245 Russet Ln
- 1865 Blue Jay Point
- 2707 Abruzzo Dr
- 1205 Spring Wheat Ct
- 1481 Richardson Rd
- 102 Fallon Ct
- 2112 Jerimouth Dr
- 2023 Jerimouth Dr
- 2872 MacIntosh Woods Dr
- 1000 Creekside Hills Dr
- 2819 Macbeth Ln
- 2782 Masonboro Ferry Dr
- 2932 Murray Rdg Trail
