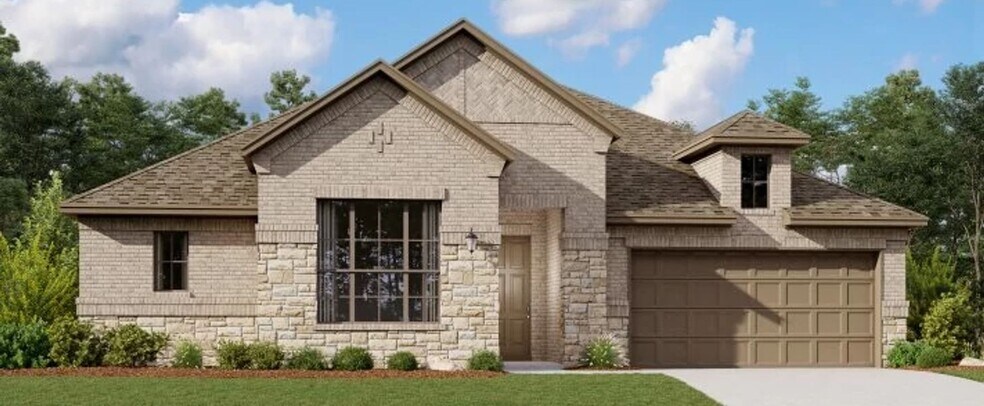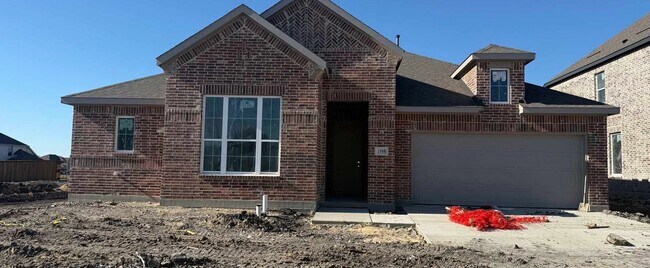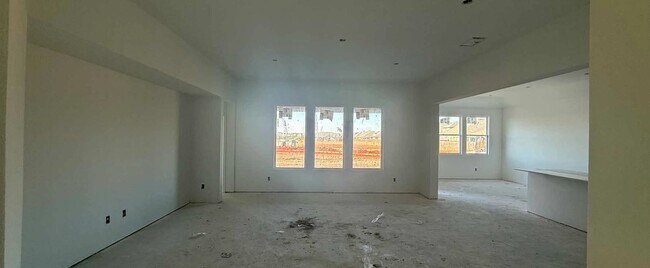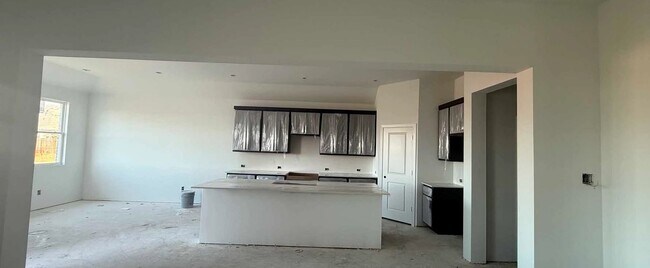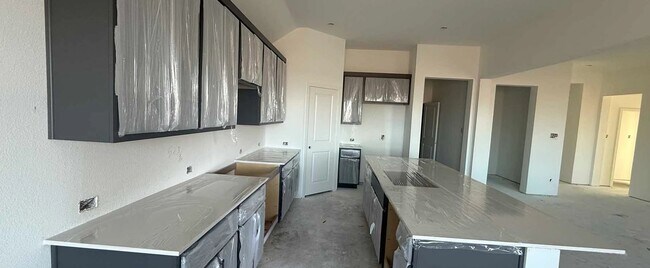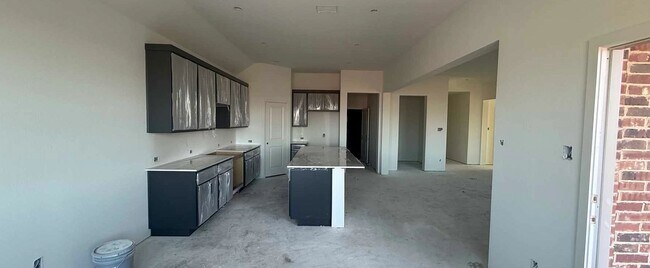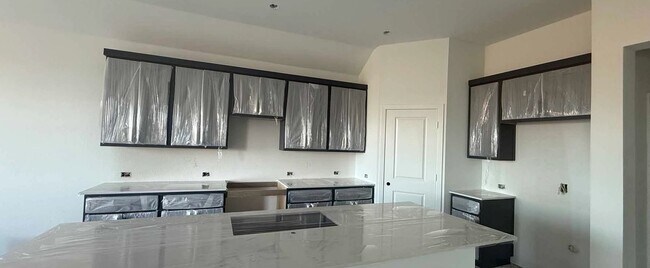
Estimated payment $2,725/month
Highlights
- Fitness Center
- Clubhouse
- Community Pool
- New Construction
- Views Throughout Community
- Covered Patio or Porch
About This Home
Introducing the new single-story home plan by Ashton Woods designed with the Minimalist collection showcasing a cool and contemporary palette. Upon entering this sprawling, single-story home plan, the foyer separates the open kitchen-living-dining area from the three, secondary bedrooms each with their own walk-in closet. An expansive, open living area takes center stage with access to the backyard covered patio. The gourmet kitchen features an eat-in island, stainless steel appliances and a walk-in storage pantry. The primary suite enjoys a vestibule entry for ultimate privacy, elevated ceilings, a dual sink vanity, two linen closets, walk-in tile shower with glass enclosure, and an ample walk-in closet. A covered patio, landscaping package and sprinkler system, energy efficient HVAC, dual pane energy efficient windows, luxury vinyl plank flooring, and much more are all included in this new home plan by Ashton Woods.
Builder Incentives
Celebrate the season in a home designed for you—with a 3.625% fixed rate* and up to $10K in closing costs**.
Sales Office
| Monday - Saturday |
10:00 AM - 6:00 PM
|
| Sunday |
12:00 PM - 6:00 PM
|
Home Details
Home Type
- Single Family
Lot Details
- Minimum 7,200 Sq Ft Lot
- Minimum 60 Ft Wide Lot
HOA Fees
- $75 Monthly HOA Fees
Parking
- 2 Car Garage
Taxes
- No Special Tax
Home Design
- New Construction
Interior Spaces
- 1-Story Property
- Fireplace
- Family Room
- Walk-In Pantry
Bedrooms and Bathrooms
- 4 Bedrooms
- Walk-In Closet
- 3 Full Bathrooms
Additional Features
- Green Certified Home
- Covered Patio or Porch
Community Details
Overview
- Views Throughout Community
- Greenbelt
Amenities
- Picnic Area
- Clubhouse
- Event Center
- Community Center
- Amenity Center
Recreation
- Community Playground
- Fitness Center
- Community Pool
- Splash Pad
- Park
- Trails
Map
Other Move In Ready Homes in Gateway Parks
About the Builder
- 1518 Bushman Ln
- 1524 Bushman Ln
- 1311 Parkdale St
- Gateway Parks
- Gateway Parks
- Gateway Parks
- TBD Helms Trail
- 1505 Robinson Rd
- 1314 Cascade Ln
- 1326 Chisos Way
- 1605 Sparrow Hawk Rd
- 1603 Sparrow Hawk Rd
- Las Lomas - 50'
- Las Lomas - 60'
- 1354 Chisos Way
- 1324 Chisos Way
- Las Lomas - Las Lomas Select Series
- Las Lomas - Las Lomas-Classic Series
- 1366 Chisos Way
- 1372 Chisos Way
