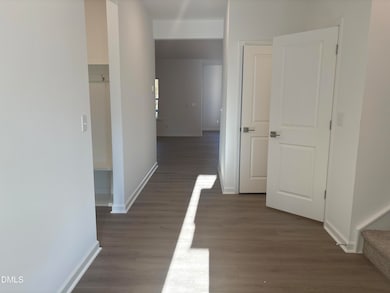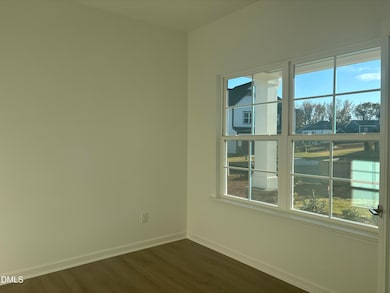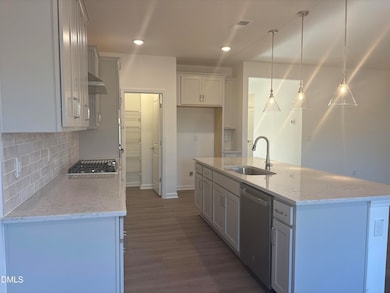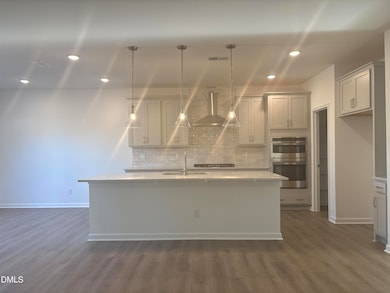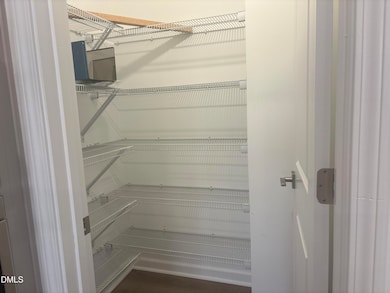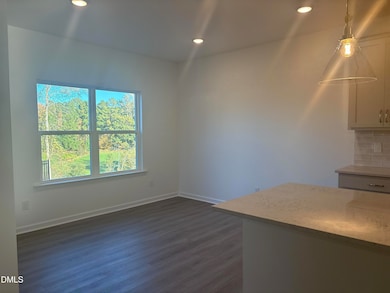1508 Erastus Ct Unit 43 Fuquay Varina, NC 27526
Estimated payment $3,302/month
Highlights
- Under Construction
- Craftsman Architecture
- Quartz Countertops
- Open Floorplan
- Corner Lot
- Walk-In Pantry
About This Home
Improved pricing! Offering 30 Y fixed @ 4.99% w/ Velocio Mortgage for qualified buyers. Home complete with Move in Package - Washer/Dryer, refrigerator and blinds. See onsite sales for details. The Camden is a two-story home that blends comfort, convenience, and timeless design across 2,763 square feet of living space. With four bedrooms and three-and-a-half baths, this home offers generous room to grow and gather. The welcoming front porch opens into a spacious foyer with views that lead directly into the open-concept kitchen, dining, and family room. The kitchen features a large center island and walk-in pantry, making meal prep and casual dining effortless. Just off the main living area, the screened back porch offers a peaceful spot for relaxing outdoors or entertaining guests. A first-floor guest suite with a private bath provides added privacy for visitors or extended family. Upstairs, the expansive primary suite includes a large walk-in closet and a beautifully appointed bathroom with dual vanities and a walk-in shower. Two additional bedrooms share a full bath, while the versatile loft offers extra space for a media area, home office, or playroom. The convenient second-floor laundry room is located near all the bedrooms, keeping everyday tasks within easy reach. With thoughtful storage, flexible living spaces, and charming exterior details, the Camden is a home designed for the way you live.
Home Details
Home Type
- Single Family
Year Built
- Built in 2025 | Under Construction
Lot Details
- 7,841 Sq Ft Lot
- Cul-De-Sac
- West Facing Home
- Corner Lot
HOA Fees
- $49 Monthly HOA Fees
Parking
- 2 Car Attached Garage
Home Design
- Home is estimated to be completed on 12/19/25
- Craftsman Architecture
- Brick Veneer
- Slab Foundation
- Frame Construction
- Architectural Shingle Roof
- Board and Batten Siding
Interior Spaces
- 2,763 Sq Ft Home
- 2-Story Property
- Open Floorplan
- Electric Fireplace
Kitchen
- Walk-In Pantry
- Built-In Oven
- Gas Cooktop
- Ice Maker
- Dishwasher
- Kitchen Island
- Quartz Countertops
- Disposal
Flooring
- Carpet
- Tile
- Luxury Vinyl Tile
Bedrooms and Bathrooms
- 4 Bedrooms | 1 Main Level Bedroom
- Primary bedroom located on second floor
- Walk-In Closet
- Double Vanity
- Shower Only
Laundry
- Laundry Room
- Laundry on upper level
- Washer and Dryer
Schools
- Banks Road Elementary School
- West Lake Middle School
- Willow Spring High School
Utilities
- Cooling System Powered By Gas
- Forced Air Zoned Heating and Cooling System
- Heating System Uses Natural Gas
- Vented Exhaust Fan
- Water Heater
Listing and Financial Details
- Home warranty included in the sale of the property
- Assessor Parcel Number BM2024 PAGE 01907
Community Details
Overview
- Association fees include ground maintenance, storm water maintenance
- Charleston Management Association, Phone Number (919) 847-3003
- Built by Ashton Woods
- Rowlands Grant Subdivision, Camden A Floorplan
Recreation
- Community Playground
Map
Home Values in the Area
Average Home Value in this Area
Property History
| Date | Event | Price | List to Sale | Price per Sq Ft |
|---|---|---|---|---|
| 12/06/2025 12/06/25 | Pending | -- | -- | -- |
| 11/19/2025 11/19/25 | Price Changed | $520,990 | -12.7% | $189 / Sq Ft |
| 11/18/2025 11/18/25 | Price Changed | $596,795 | -3.4% | $216 / Sq Ft |
| 10/14/2025 10/14/25 | For Sale | $617,990 | -- | $224 / Sq Ft |
Source: Doorify MLS
MLS Number: 10127557
- 4408 Darius Ln Unit 40
- 4401 Darius Ln Unit 22
- 1508 Malcus Ct Unit 51
- 4412 Darius Ln Unit 39
- 4412 Darius Ln
- 4305 Darius Ln Unit 27
- 1501 Erastus Ct Unit 46
- 4306 Emeline Way Unit 17
- 4306 Emeline Way
- 4322 Emeline Way
- 4322 Emeline Way Unit 21
- 1617 Malcus Ct Unit 69
- 1413 Malcus Ct Unit 61
- Macon Plan at Rowland's Grant
- Madison Plan at Rowland's Grant
- Alexis Plan at Rowland's Grant
- Finley Plan at Rowland's Grant
- Leland Plan at Rowland's Grant
- Knox Plan at Rowland's Grant
- Jordan Plan at Rowland's Grant

