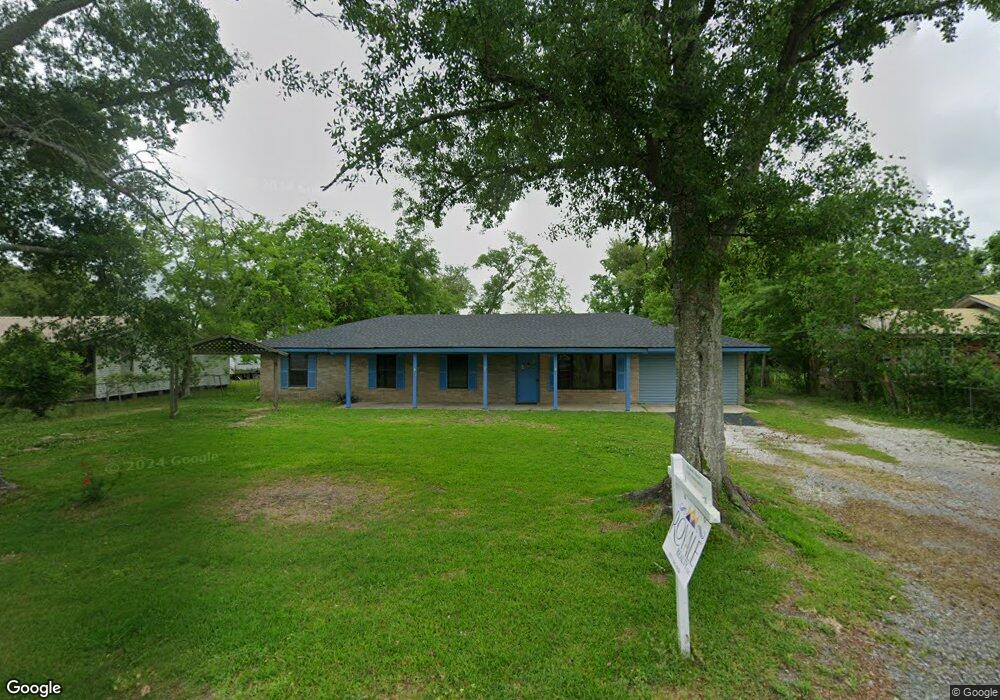1508 Eunice St Sulphur, LA 70663
Highlights
- Traditional Architecture
- Outdoor Fireplace
- No HOA
- Frasch Elementary School Rated A-
- Lawn
- 4-minute walk to Fideaux Field
About This Home
As of November 2024Welcome to this charming 4-bedroom, 2-bath house located at 1508 Eunice. This property is currently available for sale and offers a comfortable and inviting living space you. As you step inside, you'll be greeted by a spacious living room, perfect for relaxing and spending quality time with loved ones. The quiet neighborhood provides a safe and friendly environment to play and grow. One of the highlights of this home is the fenced-in backyard, offering privacy and security. You'll also find a covered back patio where you can enjoy outdoor gatherings or simply unwind after a long day. The large back yard provides an opportunity for those with green thumbs to indulge in their passion for gardening. Inside, there's a bonus room that can be utilized as an office space, playroom, or even a guest room. The updated bathrooms add a modern touch to the overall aesthetic of the house. Additionally, the large laundry room provides convenience and ample storage space. This property has been well-loved and boasts new AC and a new roof. You can rest easy knowing that these essential components have been recently updated. Located in a desirable area, this home is close to various amenities such as SPAR waterpark, children and dog parks, baseball fields, shopping centers, and restaurants. Commuting is made easy with convenient access to major highways and public transportation options.Don't miss out on the opportunity to make this house your home. Contact us today to schedule a viewing and experience all that 1508 Eunice Street has to offer!
Home Details
Home Type
- Single Family
Est. Annual Taxes
- $813
Year Built
- 1967
Lot Details
- 0.52 Acre Lot
- Lot Dimensions are 189x101
- West Facing Home
- Chain Link Fence
- Rectangular Lot
- Landscaped with Trees
- Lawn
- Back and Front Yard
Home Design
- Traditional Architecture
- Brick Exterior Construction
- Slab Foundation
- Shingle Roof
Interior Spaces
- Ceiling Fan
- Awning
- Shutters
- Window Screens
- Storage
- Neighborhood Views
Kitchen
- Oven
- Electric Range
- Microwave
- Freezer
- Ice Maker
- Water Line To Refrigerator
- Dishwasher
- Laminate Countertops
Bedrooms and Bathrooms
- Bathtub with Shower
- Separate Shower
- Exhaust Fan In Bathroom
Laundry
- Laundry Room
- Washer and Gas Dryer Hookup
Home Security
- Carbon Monoxide Detectors
- Fire and Smoke Detector
Parking
- Private Parking
- Driveway
- Paved Parking
- 4 Open Parking Spaces
Outdoor Features
- Covered Patio or Porch
- Outdoor Fireplace
- Exterior Lighting
- Gazebo
- Rain Gutters
Location
- City Lot
Schools
- Frasch Elementary School
- Lewis Middle School
- Sulphur High School
Utilities
- Central Air
- Heating System Uses Natural Gas
- Vented Exhaust Fan
- Gas Water Heater
Listing and Financial Details
- Tax Block 110
Community Details
Overview
- No Home Owners Association
- L Henry Subdivision
Recreation
- Dog Park
Home Values in the Area
Average Home Value in this Area
Property History
| Date | Event | Price | List to Sale | Price per Sq Ft |
|---|---|---|---|---|
| 11/15/2024 11/15/24 | Sold | -- | -- | -- |
| 11/01/2024 11/01/24 | Pending | -- | -- | -- |
| 07/29/2024 07/29/24 | For Sale | $185,000 | -- | $88 / Sq Ft |
Tax History Compared to Growth
Tax History
| Year | Tax Paid | Tax Assessment Tax Assessment Total Assessment is a certain percentage of the fair market value that is determined by local assessors to be the total taxable value of land and additions on the property. | Land | Improvement |
|---|---|---|---|---|
| 2024 | $813 | $7,130 | $540 | $6,590 |
| 2023 | $820 | $7,130 | $540 | $6,590 |
| 2022 | $815 | $7,130 | $540 | $6,590 |
| 2021 | $0 | $7,130 | $540 | $6,590 |
| 2020 | $737 | $6,450 | $520 | $5,930 |
| 2019 | $830 | $7,090 | $500 | $6,590 |
| 2018 | $836 | $7,090 | $500 | $6,590 |
| 2017 | $813 | $7,090 | $500 | $6,590 |
Map
Source: Southwest Louisiana Association of REALTORS®
MLS Number: SWL24004547
APN: 00179981
