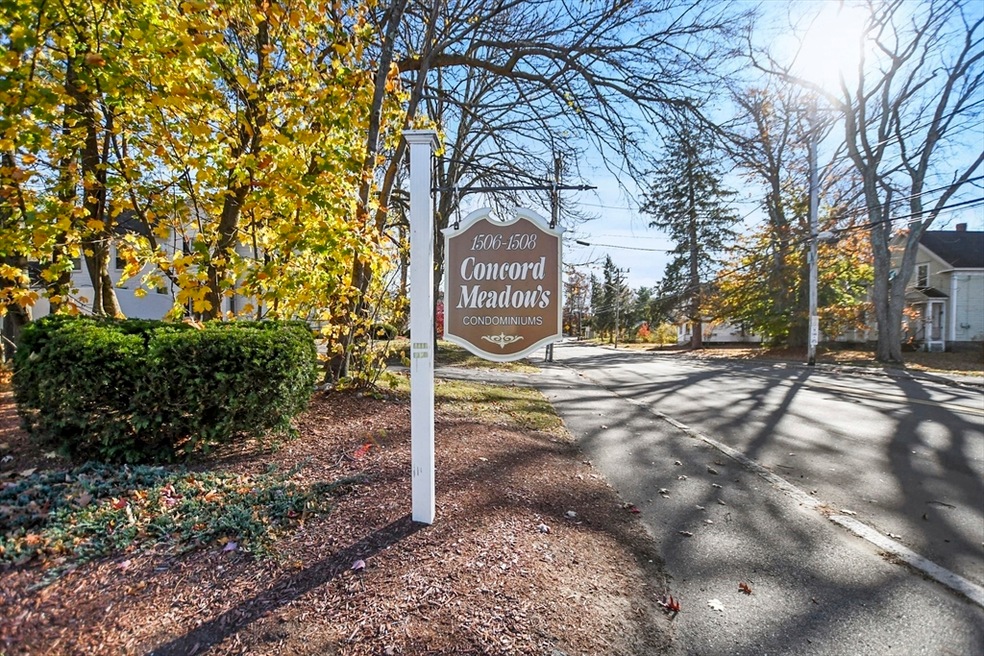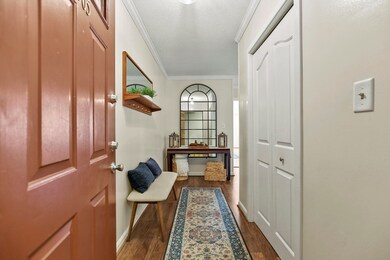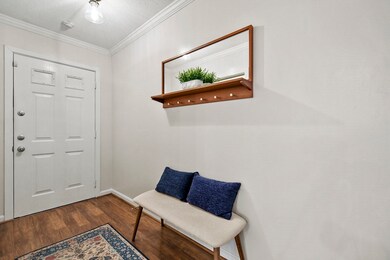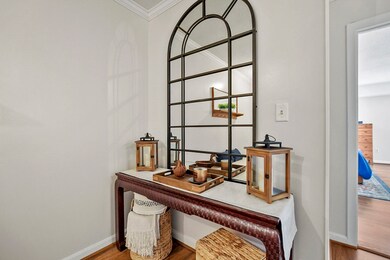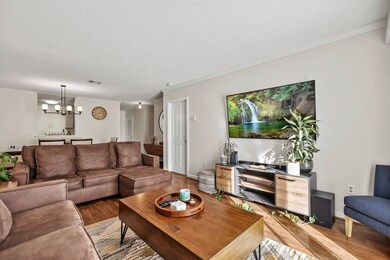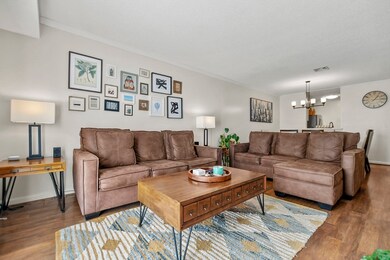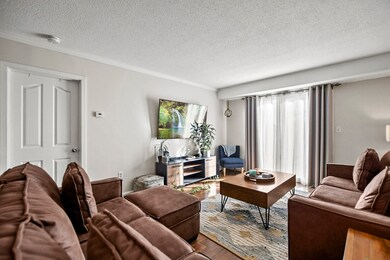
1508 Gorham St Unit 305 Lowell, MA 01852
Sacred Heart NeighborhoodHighlights
- Medical Services
- Property is near public transit
- Elevator
- Open Floorplan
- Solid Surface Countertops
- Balcony
About This Home
As of December 2024Discover this inviting 2-bedroom, 1.5-bathroom condo on the 3rd floor, perfectly located with quick access to the Lowell Connector and Route 495 for easy commuting. The spacious living room opens to a private balcony, ideal for relaxing or entertaining. A dining area connects seamlessly to a modern kitchen, which boasts stainless steel appliances, quartz countertops, pantry, and a beverage cooler. The primary bedroom offers double closets and an ensuite half bathroom, while a second bedroom and a full bathroom provide ample space for family or guests. Enjoy the ease of in-unit laundry and the convenience of an assigned parking spot in a heated garage, keeping you out of the elements. Newly updated and move-in ready, this condo combines comfort, style, and practicality in a fantastic location.
Last Buyer's Agent
Robely Mateo
Team Zingales Realty, LLC
Property Details
Home Type
- Condominium
Est. Annual Taxes
- $3,080
Year Built
- Built in 1986
HOA Fees
- $458 Monthly HOA Fees
Parking
- 1 Car Attached Garage
- Tuck Under Parking
- Heated Garage
- Open Parking
- Off-Street Parking
- Deeded Parking
- Assigned Parking
Home Design
- Garden Home
- Brick Exterior Construction
- Shingle Roof
Interior Spaces
- 1,271 Sq Ft Home
- 1-Story Property
- Open Floorplan
- Decorative Lighting
- Window Screens
- Sliding Doors
Kitchen
- Range
- Microwave
- Dishwasher
- Wine Cooler
- Solid Surface Countertops
Flooring
- Ceramic Tile
- Vinyl
Bedrooms and Bathrooms
- 2 Bedrooms
- Bathtub with Shower
Laundry
- Laundry on main level
- Dryer
- Washer
Location
- Property is near public transit
- Property is near schools
Utilities
- Forced Air Heating and Cooling System
- 1 Cooling Zone
- 1 Heating Zone
- Heating System Uses Natural Gas
- 60 Amp Service
- Cable TV Available
Additional Features
- Energy-Efficient Thermostat
- Balcony
Listing and Financial Details
- Legal Lot and Block 1508 / 2675
- Assessor Parcel Number M:210 B:2675 L:1508 U:305,3194014
Community Details
Overview
- Association fees include water, sewer, insurance, security, maintenance structure, road maintenance, ground maintenance, snow removal, trash
- 54 Units
- Concord Meadows Community
Amenities
- Medical Services
- Common Area
- Shops
- Coin Laundry
- Elevator
Recreation
- Park
Pet Policy
- Call for details about the types of pets allowed
Ownership History
Purchase Details
Home Financials for this Owner
Home Financials are based on the most recent Mortgage that was taken out on this home.Purchase Details
Home Financials for this Owner
Home Financials are based on the most recent Mortgage that was taken out on this home.Purchase Details
Home Financials for this Owner
Home Financials are based on the most recent Mortgage that was taken out on this home.Purchase Details
Home Financials for this Owner
Home Financials are based on the most recent Mortgage that was taken out on this home.Purchase Details
Home Financials for this Owner
Home Financials are based on the most recent Mortgage that was taken out on this home.Similar Homes in Lowell, MA
Home Values in the Area
Average Home Value in this Area
Purchase History
| Date | Type | Sale Price | Title Company |
|---|---|---|---|
| Condominium Deed | -- | None Available | |
| Condominium Deed | $199,900 | -- | |
| Condominium Deed | $199,900 | -- | |
| Deed | $185,000 | -- | |
| Deed | $185,000 | -- | |
| Deed | $28,000 | -- | |
| Deed | $28,000 | -- | |
| Foreclosure Deed | $21,250 | -- | |
| Foreclosure Deed | $21,250 | -- |
Mortgage History
| Date | Status | Loan Amount | Loan Type |
|---|---|---|---|
| Open | $264,821 | Purchase Money Mortgage | |
| Closed | $264,821 | Purchase Money Mortgage | |
| Closed | $158,000 | New Conventional | |
| Previous Owner | $159,920 | New Conventional | |
| Previous Owner | $95,000 | Stand Alone Refi Refinance Of Original Loan | |
| Previous Owner | $148,000 | Purchase Money Mortgage | |
| Previous Owner | $19,600 | Purchase Money Mortgage |
Property History
| Date | Event | Price | Change | Sq Ft Price |
|---|---|---|---|---|
| 12/23/2024 12/23/24 | Sold | $331,027 | +0.5% | $260 / Sq Ft |
| 11/20/2024 11/20/24 | Pending | -- | -- | -- |
| 11/12/2024 11/12/24 | For Sale | $329,305 | +64.7% | $259 / Sq Ft |
| 05/01/2019 05/01/19 | Sold | $199,900 | 0.0% | $157 / Sq Ft |
| 03/18/2019 03/18/19 | Pending | -- | -- | -- |
| 03/14/2019 03/14/19 | For Sale | $199,900 | 0.0% | $157 / Sq Ft |
| 02/27/2019 02/27/19 | Pending | -- | -- | -- |
| 12/04/2018 12/04/18 | For Sale | $199,900 | -- | $157 / Sq Ft |
Tax History Compared to Growth
Tax History
| Year | Tax Paid | Tax Assessment Tax Assessment Total Assessment is a certain percentage of the fair market value that is determined by local assessors to be the total taxable value of land and additions on the property. | Land | Improvement |
|---|---|---|---|---|
| 2025 | $3,172 | $276,300 | $0 | $276,300 |
| 2024 | $3,080 | $258,600 | $0 | $258,600 |
| 2023 | $2,833 | $228,100 | $0 | $228,100 |
| 2022 | $2,754 | $217,000 | $0 | $217,000 |
| 2021 | $2,450 | $182,000 | $0 | $182,000 |
| 2020 | $2,171 | $162,500 | $0 | $162,500 |
| 2019 | $1,789 | $127,400 | $0 | $127,400 |
| 2018 | $1,618 | $116,800 | $0 | $116,800 |
| 2017 | $1,680 | $112,600 | $0 | $112,600 |
| 2016 | $1,924 | $126,900 | $0 | $126,900 |
| 2015 | $1,954 | $126,200 | $0 | $126,200 |
| 2013 | $1,827 | $121,700 | $0 | $121,700 |
Agents Affiliated with this Home
-
Sandra Perry

Seller's Agent in 2024
Sandra Perry
Lamacchia Realty, Inc.
(978) 273-0601
1 in this area
54 Total Sales
-
R
Buyer's Agent in 2024
Robely Mateo
Team Zingales Realty, LLC
-
M
Seller's Agent in 2019
Michael Siegler
Keller Williams Realty - Merrimack
-
Bill Kafkas
B
Buyer's Agent in 2019
Bill Kafkas
Bill Kafkas RE
(978) 470-1999
18 Total Sales
Map
Source: MLS Property Information Network (MLS PIN)
MLS Number: 73311765
APN: LOWE-000210-002675-001508-000305
- 1514 Gorham St Unit 4
- 1514 Gorham St Unit 3
- 1514 Gorham St Unit 2
- 1514 Gorham St Unit 1
- 1508 Gorham St Unit 101
- 1400 Gorham St Unit 44
- 1400 Gorham St Unit 3
- 53 Gorham St
- 1 Nelson Ave
- 92 Cosgrove St
- 33 Dunstan Rd
- 35 Denton St
- 59 Riverneck Rd
- 26 Manning Rd
- 106 Gorham St
- 58 Fay St Unit 2
- 34 Manning Rd
- 29 Crystal St
- 79 Eugene St
- 6 Exchange Place
