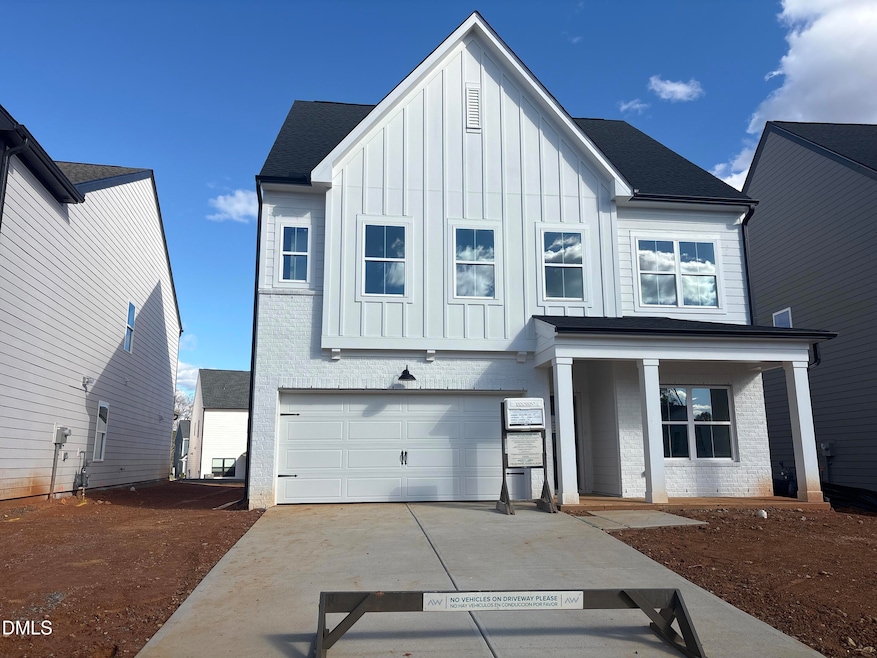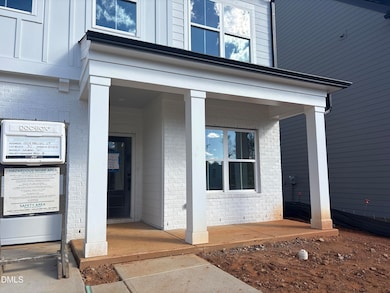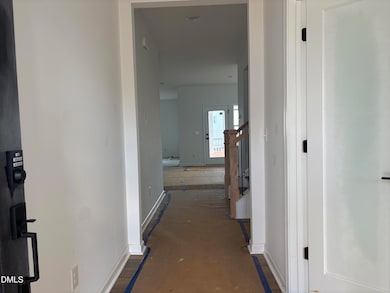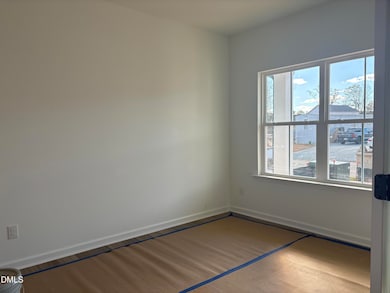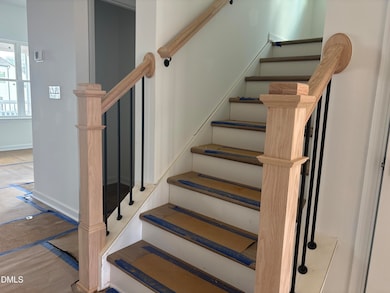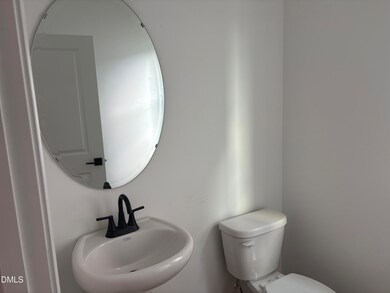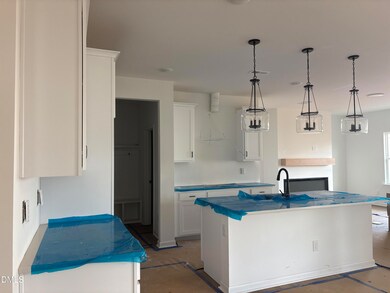1508 Malcus Ct Unit 51 Fuquay-Varina, NC 27526
Estimated payment $3,184/month
Highlights
- Under Construction
- Craftsman Architecture
- Corner Lot
- Open Floorplan
- 1 Fireplace
- Mud Room
About This Home
Offering 30 Y fixed @ 4.99% w/ Velocio Mortgage for qualified buyers. See onsite sales for details.
The Leland is a two-story home offering 2,391 square feet of thoughtfully designed space that blends comfort, style, and everyday functionality. With three bedrooms, two and a half baths, and a flexible layout, this home is ideal for modern living. The first floor centers around a spacious kitchen that opens to both the family room and breakfast area. A large island provides additional prep space and casual seating, while a walk-in pantry keeps everything organized and within reach. The breakfast room offers direct access to the outdoor patio, creating a seamless indoor-outdoor connection for dining or relaxing. A convenient mudroom with a built-in drop zone is located just off the two-car garage, making it easy to stay organized as you come and go. The open living areas are filled with natural light, providing ample space to gather and entertain. Upstairs, the private primary suite features a large walk-in closet and a well-appointed bath with dual vanities and a walk-in shower. Two additional bedrooms also include walk-in closets and share access to a full bath. A centrally located laundry room adds to the home's practical design. With its smart use of space, stylish details, and comfortable flow, the Leland is a home designed to adapt to your daily routine.
Open House Schedule
-
Saturday, November 22, 202511:00 am to 4:00 pm11/22/2025 11:00:00 AM +00:0011/22/2025 4:00:00 PM +00:00Add to Calendar
-
Sunday, November 23, 20251:00 to 4:00 pm11/23/2025 1:00:00 PM +00:0011/23/2025 4:00:00 PM +00:00Add to Calendar
Home Details
Home Type
- Single Family
Year Built
- Built in 2025 | Under Construction
Lot Details
- 5,663 Sq Ft Lot
- Cul-De-Sac
- West Facing Home
- Corner Lot
HOA Fees
- $49 Monthly HOA Fees
Parking
- 2 Car Attached Garage
Home Design
- Home is estimated to be completed on 12/10/25
- Craftsman Architecture
- Brick Veneer
- Slab Foundation
- Frame Construction
- Architectural Shingle Roof
- Board and Batten Siding
Interior Spaces
- 2,391 Sq Ft Home
- 2-Story Property
- Open Floorplan
- 1 Fireplace
- Mud Room
Kitchen
- Breakfast Area or Nook
- Walk-In Pantry
- Built-In Oven
- Gas Cooktop
- Ice Maker
- Dishwasher
- Kitchen Island
- Quartz Countertops
- Disposal
Flooring
- Carpet
- Tile
- Luxury Vinyl Tile
Bedrooms and Bathrooms
- 3 Bedrooms
- Primary bedroom located on second floor
- Walk-In Closet
- Double Vanity
- Shower Only
Laundry
- Laundry Room
- Laundry on upper level
Schools
- Banks Road Elementary School
- West Lake Middle School
- Willow Spring High School
Utilities
- Cooling System Powered By Gas
- Forced Air Zoned Heating and Cooling System
- Heating System Uses Natural Gas
- Vented Exhaust Fan
- Water Heater
Listing and Financial Details
- Home warranty included in the sale of the property
- Assessor Parcel Number BM2024 page 01907
Community Details
Overview
- Association fees include ground maintenance, storm water maintenance
- Charleston Management Association, Phone Number (919) 847-3003
- Built by Ashton Woods
- Rowlands Grant Subdivision, Leland D Floorplan
Recreation
- Community Playground
Map
Home Values in the Area
Average Home Value in this Area
Property History
| Date | Event | Price | List to Sale | Price per Sq Ft |
|---|---|---|---|---|
| 11/19/2025 11/19/25 | Price Changed | $499,990 | -5.7% | $209 / Sq Ft |
| 11/18/2025 11/18/25 | For Sale | $530,465 | -- | $222 / Sq Ft |
Source: Doorify MLS
MLS Number: 10133747
- 4401 Darius Ln Unit 22
- 4401 Darius Ln
- 4412 Darius Ln Unit 39
- 4412 Darius Ln
- 1508 Erastus Ct Unit 43
- 1508 Erastus Ct
- 4408 Darius Ln Unit 40
- 4305 Darius Ln
- 4305 Darius Ln Unit 27
- 4322 Emeline Way
- 4322 Emeline Way Unit 21
- 1617 Malcus Ct
- 1617 Malcus Ct Unit 69
- 4306 Emeline Way Unit 17
- 4306 Emeline Way
- 1413 Malcus Ct Unit 61
- 1501 Erastus Ct Unit 46
- Macon Plan at Rowland's Grant
- Madison Plan at Rowland's Grant
- Alexis Plan at Rowland's Grant
- 1809 N Carolina 42
- 1424 Sexton Ridge Dr
- 2110 Cinema Dr
- 301 Wilbur Lake Dr
- 149 Wilbur Lake Dr
- 1008 Bren Village Ct
- 120 Boone Lake Way
- 128 Boone Lake Way
- 124 Wilbur Lake Dr
- 356 Wilbur Lake Dr
- 213 Willow Weald Ct
- 3417 Fontana Lake Dr
- 1305 Tawny View Ln
- 225 Honeywell Way
- 230 Appsmill Place
- 236 Purple Leaf Rd
- 3606 Autumn Creek Dr
- 4912 Matlock Ct
- 3428 Amelia Grace Dr
- 251 N Fuquay Springs Ave
