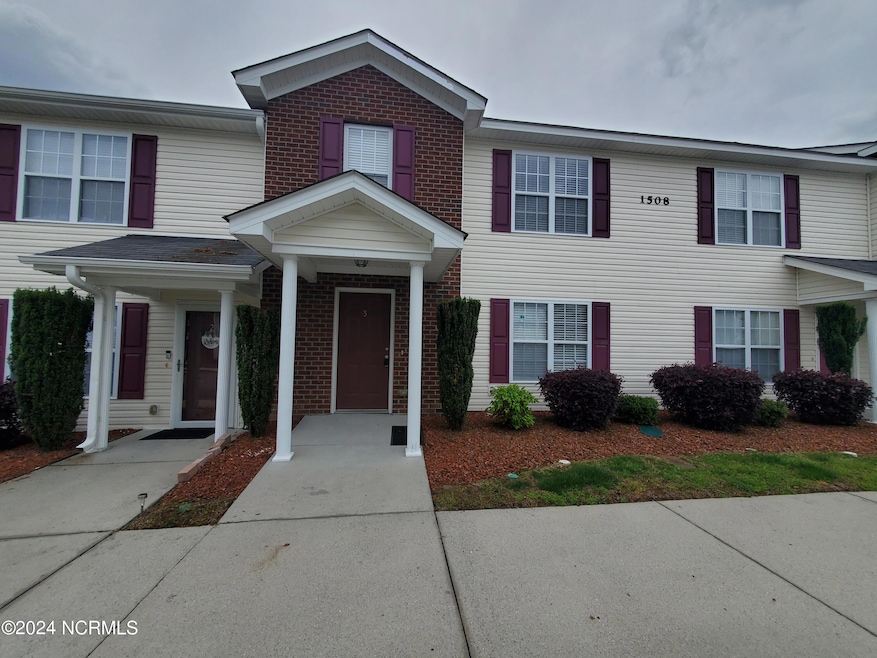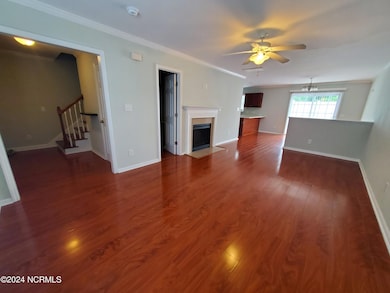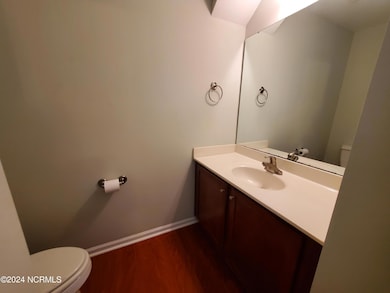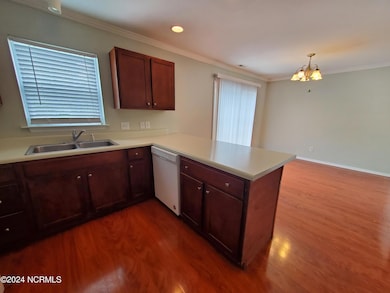1508 Manning Forest Dr Unit 3 Greenville, NC 27834
Highlights
- Wood Flooring
- Shutters
- Patio
- Fenced Yard
- Porch
- Resident Manager or Management On Site
About This Home
Experience the epitome of pristine living in this exquisite townhome nestled within the coveted Manning Forest Community. Boasting 3 bedrooms and 2.5 baths, this home showcases the timeless allure of hardwood flooring that gracefully adorns every inch of the interior.Step inside to discover an inviting open-concept living and dining area, complete with the warm ambiance of a gas log fireplace, perfect for cozy gatherings with friends and family. As you enter through the grand foyer, you'll be greeted by additional closet space, ensuring your storage needs are effortlessly met.The luxurious master suite beckons with a spacious walk-in closet, offering both style and functionality. Convenience is key in this home, with a separate laundry room equipped with a pantry and ample cabinets, making everyday tasks a breeze.The kitchen is a chef's delight, with top-tier appliances conveying with the property, rendering this home move-in ready and hassle-free. Beyond the kitchen, a private patio awaits, embraced by vinyl fencing, creating a serene oasis for relaxation and outdoor enjoyment.This immaculate townhome enjoys a prime, sought-after location, conveniently situated near the Vidant medical campus, ensuring easy access to healthcare facilities for peace of mind. Don't miss the opportunity to make this impeccable residence your own, where elegance meets convenience in perfect harmony.Cats ok with pet deposit. No dogs!
Listing Agent
Lee and Harrell Real Estate Professionals License #229022 Listed on: 06/25/2025
Townhouse Details
Home Type
- Townhome
Est. Annual Taxes
- $1,687
Year Built
- Built in 2007
Lot Details
- 1,307 Sq Ft Lot
- Fenced Yard
- Vinyl Fence
Home Design
- Brick Exterior Construction
- Wood Frame Construction
- Vinyl Siding
Interior Spaces
- 1,419 Sq Ft Home
- 2-Story Property
- Ceiling Fan
- Shutters
- Blinds
- Combination Dining and Living Room
- Wood Flooring
- Termite Clearance
- Washer and Dryer Hookup
Kitchen
- Ice Maker
- Dishwasher
- Disposal
Bedrooms and Bathrooms
- 3 Bedrooms
Attic
- Pull Down Stairs to Attic
- Partially Finished Attic
Parking
- Lighted Parking
- Driveway
- Paved Parking
- On-Site Parking
Outdoor Features
- Patio
- Porch
Schools
- Lakeforest Elementary School
- E B Aycock Middle School
- South Central High School
Additional Features
- Energy-Efficient Doors
- Heat Pump System
Listing and Financial Details
- Tenant pays for cable TV, water, sewer, heating, electricity, deposit, cooling
- The owner pays for hoa
Community Details
Overview
- Property has a Home Owners Association
- Master Insurance
- Manning Forest Subdivision
- Maintained Community
Pet Policy
- Cats Allowed
Security
- Resident Manager or Management On Site
- Storm Doors
Map
Source: Hive MLS
MLS Number: 100515719
APN: 075152
- 1504 Manning Forest Dr Unit B5
- 0 Williams Rd
- 3002 Williams Rd
- 105 Lady O Dr Unit A
- 105 Lady O Dr Unit B
- 2324 Dovedale Dr Unit B
- 2316 Dovedale Dr Unit A
- 2025 Dartford Dr Unit B
- 2025 Dartford Dr Unit A
- 2021 Dartford Dr Unit B
- 2013 Dartford Dr Unit A
- 2009 Dartford Dr Unit A
- 2009 Dartford Dr Unit B
- 2013 Dartford Dr Unit B
- 2017 Dartford Dr Unit B
- 2017 Dartford Dr Unit A
- 2100 Dartford Dr Unit A
- 2028 Dartford Dr Unit A
- 2020 Dartford Dr Unit B
- 2100 Dartford Dr Unit B
- 3198 Williams Rd
- 2041 Cambria Dr Unit B
- 2041 Cambria Dr Unit A
- 2005 Leighton Dr
- 2408 Brookville Dr Unit A
- 2408 Brookville Dr Unit B
- 2413 Brookville Dr
- 1920 Leighton Dr Unit A
- 1408 Hartley Ln Unit D
- 3150 Boardwalk Ln
- 1404 Hartley Ln
- 1404 Hartley Ln Unit C
- 1904 Leighton Dr Unit B
- 2013 Croyden Cir Unit B
- 2209 Remington Ct Unit B
- 2132 Remington Ct Unit A
- 309 Kristin Dr Unit C
- 2100 Remington Ct Unit A
- 2100-2O-7 Flagstone Ct
- 2104 Flagstone Ct Unit 1







