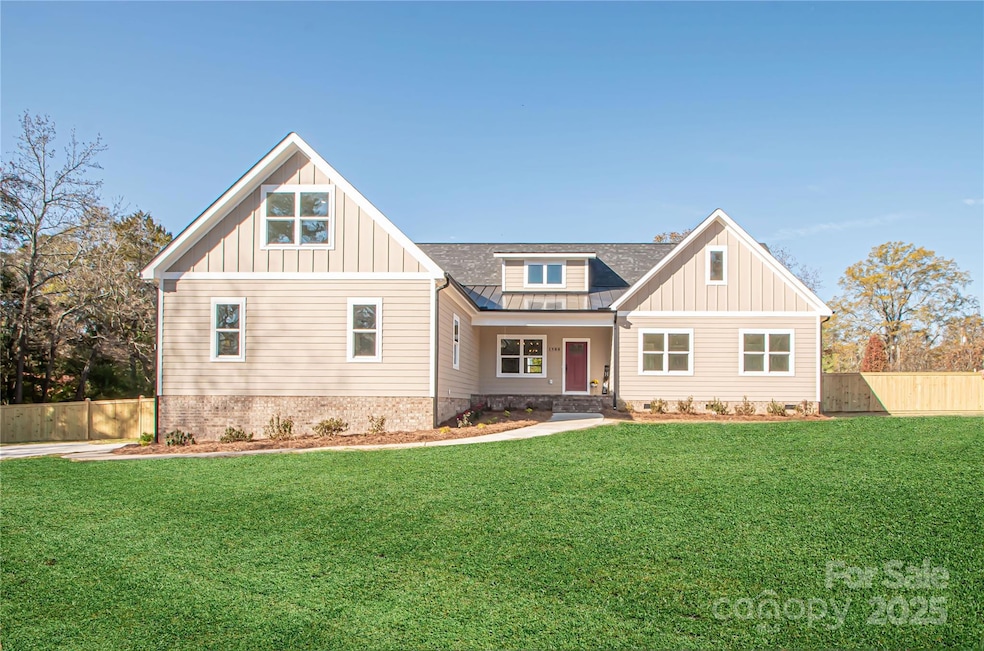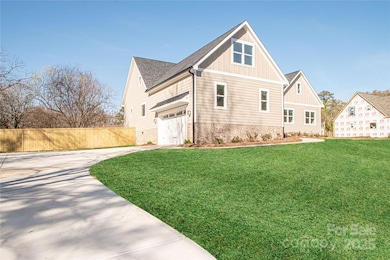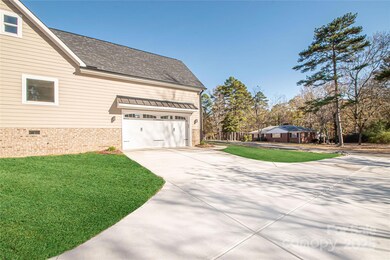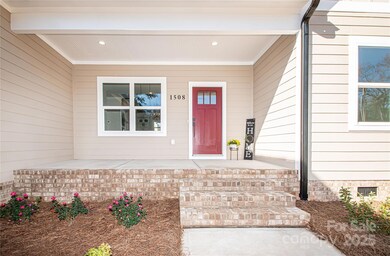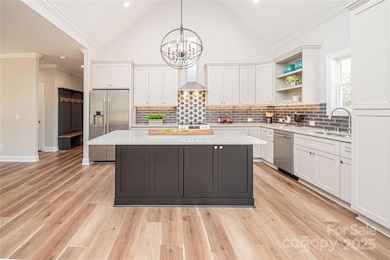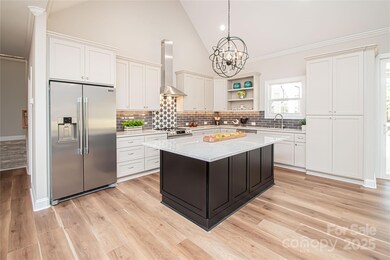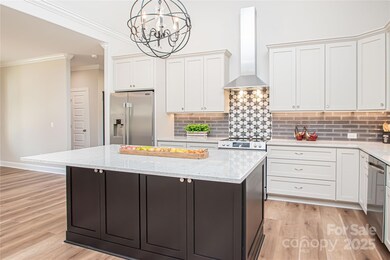1508 Marion St Monroe, NC 28112
Estimated payment $4,586/month
Highlights
- New Construction
- A-Frame Home
- Vaulted Ceiling
- Open Floorplan
- Deck
- Mud Room
About This Home
Stunning New Construction Home sits on a peaceful, quiet, fully fenced flat .6 acre lot. No HOA! Step inside to an open floor plan with vaulted ceilings, where the kitchen flows seamlessly into the family and dining rooms—perfect for modern living and entertaining. Featuring 4 bedrooms, 3.5 baths, a bonus room, and a flex room, this home offers both space and versatility. The kitchen boasts luxurious soft-close cabinetry, brushed nickel hardware, a large island, granite countertops, pull out drawers, under counter lighting and stainless steel appliances. The spacious primary suite is located on main level and includes a tray ceiling, ceiling fan, and a large walk-in closet with built-ins. The primary bath features dual sinks with granite countertops and a beautifully tiled shower with a frameless glass door. Upstairs, you’ll find an expansive bonus room with a full bath, an additional flex room, and generous walk-in storage attic. The main-level laundry room includes a utility sink for added convenience. Enjoy outdoor living on the covered, screened-in porch, perfect for relaxing or entertaining guests. Garage is equipped with an electric vehicle (EV) charging outlet. House is located just 5 minutes to the City of Monroe and 4 minutes to Treehouse Vineyards. This home offers the perfect blend of privacy and convenience. Truly a MUST-SEE!
Listing Agent
Keller Williams Ballantyne Area Brokerage Email: Elena@ElenaDonaldson.com License #275632 Listed on: 11/21/2025

Home Details
Home Type
- Single Family
Year Built
- Built in 2025 | New Construction
Lot Details
- Lot Dimensions are 146x188x146x184
- Back Yard Fenced
- Level Lot
- Property is zoned RLD
Parking
- 2 Car Attached Garage
- Garage Door Opener
- Driveway
- On-Street Parking
Home Design
- Home is estimated to be completed on 10/31/25
- A-Frame Home
- 1.5-Story Property
- Architectural Shingle Roof
Interior Spaces
- 2,868 Sq Ft Home
- Open Floorplan
- Wired For Data
- Vaulted Ceiling
- Electric Fireplace
- Insulated Windows
- Pocket Doors
- Sliding Doors
- Insulated Doors
- Mud Room
- Entrance Foyer
- Living Room with Fireplace
- Screened Porch
- Storage
- Crawl Space
- Walk-In Attic
- Carbon Monoxide Detectors
Kitchen
- Breakfast Bar
- Walk-In Pantry
- Self-Cleaning Oven
- Electric Range
- Range Hood
- Microwave
- Plumbed For Ice Maker
- Dishwasher
- Kitchen Island
- Disposal
Flooring
- Carpet
- Tile
- Vinyl
Bedrooms and Bathrooms
- 4 Main Level Bedrooms
- Split Bedroom Floorplan
- Walk-In Closet
- Dual Flush Toilets
- Garden Bath
Laundry
- Laundry Room
- Washer Hookup
Outdoor Features
- Deck
Schools
- Walter Bickett Elementary School
- Monroe Middle School
- Monroe High School
Utilities
- Central Heating and Cooling System
- Underground Utilities
- Electric Water Heater
- Cable TV Available
Listing and Financial Details
- Assessor Parcel Number 09282004B
Community Details
Overview
- No Home Owners Association
- Built by Raul Cruz
- Shannon Hills Subdivision
- Electric Vehicle Charging Station
Security
- Card or Code Access
Map
Home Values in the Area
Average Home Value in this Area
Property History
| Date | Event | Price | List to Sale | Price per Sq Ft |
|---|---|---|---|---|
| 11/21/2025 11/21/25 | For Sale | $730,000 | -- | $255 / Sq Ft |
Source: Canopy MLS (Canopy Realtor® Association)
MLS Number: 4315916
- 100 Forest Hills Dr
- 211 Ridgewood Dr
- 620 Hunley St
- 1022 Parker St
- 1003 Oak Hill Dr Unit 24
- 2105 Timber Ridge Rd
- 1203 Lucille Ave
- 1100 Lucille Ave
- 2316 Wolf Pond Rd
- 1810 Lexington Ave
- 303 Lancaster Ave
- 707 Summit St
- 0 Labon St
- 806 Colony Oaks Dr
- 400 S Westover Dr
- 2213 Wheaton Way
- 0 Lancaster Hwy
- 0 Avery Parker Rd
- 2441 Wolf Pond Rd
- 2128 Gambrel Way
- 608 Hunley St
- 1203 Lucille Ave
- 603 S Westover Dr
- 1911 Kingstree Dr
- 2028 Stoney Pointe Cir
- 1001 Southridge Dr
- 925 Southridge Dr
- 300 S Crawford St
- 2314 Lexington Ave
- 514 Everette St Unit A
- 1404 Secrest Commons Dr
- 1365 Secrest Commons Dr
- 406 Harris Ln
- 1834 Vanderlyn St
- 1101 Keswick Place
- 1217 E Sunset Dr
- 809 Alexander Commons Dr Unit 34
- 414 Miller St
- 603 Stafford St
- 518 Miller St
