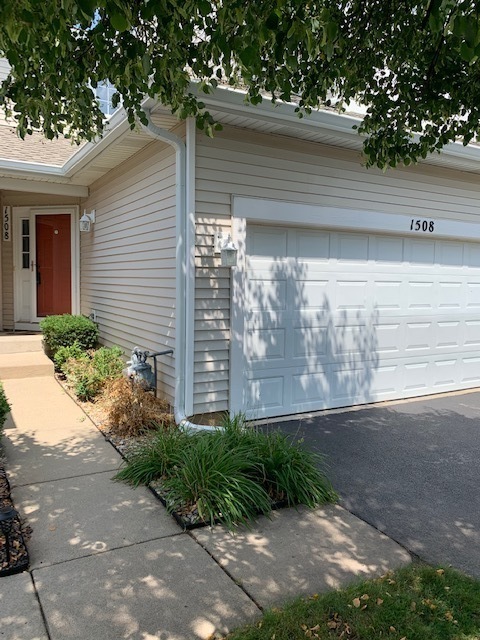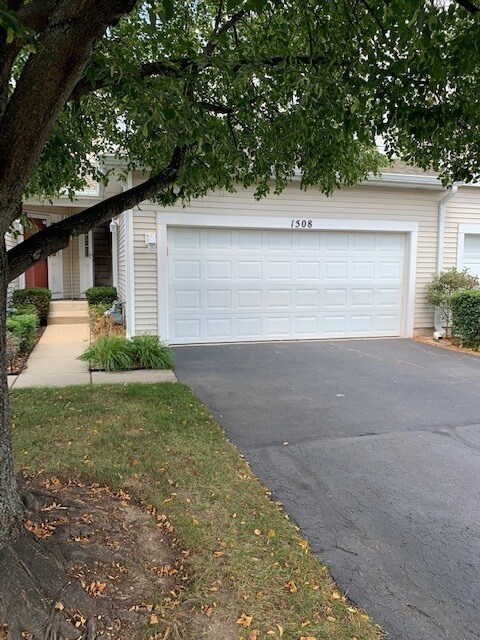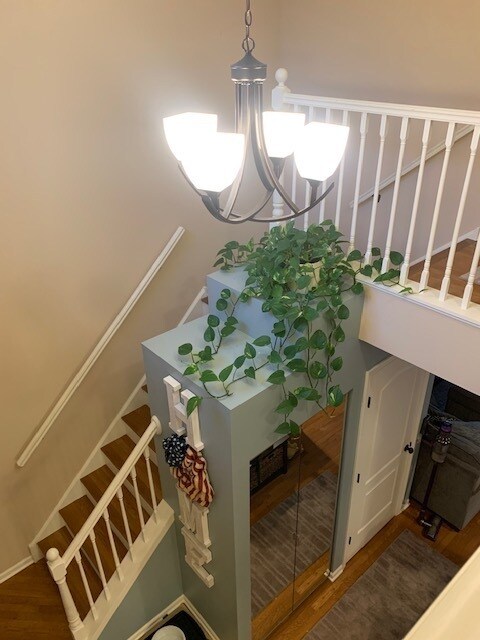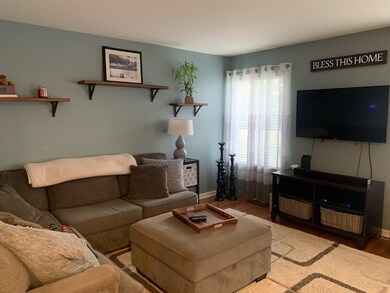
1508 Meadowsedge Ln Unit 53A5 Carpentersville, IL 60110
Highlights
- Recreation Room
- First Floor Utility Room
- Stainless Steel Appliances
- Sleepy Hollow Elementary School Rated A-
- Formal Dining Room
- 2 Car Attached Garage
About This Home
As of September 2021DON'T WAIT! WON'T LAST. EASY CLOSE AND MOVE IN. Your Dream Home. 3 bedrooms, Master with vaulted ceilings & walk in closet. Oak hardwood floors throughout! 2 full bathrooms and a spacious 1/2 bath. Lovely kitchen with granite counter tops, recessed lighting, stainless steel appliances and eating area space! Spacious LR and separate DR with sliding doors out to patio with huge green space. Full finished basement with wet bar and granite counter! Additional full bathroom in basement with shower, pedestal sink & ceramic tile floor! A MUST SEE!!!!!
Last Agent to Sell the Property
Berkshire Hathaway HomeServices Starck Real Estate License #475147158 Listed on: 08/11/2021

Last Buyer's Agent
@properties Christie's International Real Estate License #475124564

Townhouse Details
Home Type
- Townhome
Est. Annual Taxes
- $4,573
Year Built
- Built in 1998
HOA Fees
- $120 Monthly HOA Fees
Parking
- 2 Car Attached Garage
- Garage Transmitter
- Garage Door Opener
- Driveway
- Parking Included in Price
Home Design
- Asphalt Roof
- Vinyl Siding
Interior Spaces
- 1,200 Sq Ft Home
- 2-Story Property
- Blinds
- Sliding Doors
- Entrance Foyer
- Formal Dining Room
- Recreation Room
- First Floor Utility Room
Kitchen
- Range
- Microwave
- Dishwasher
- Stainless Steel Appliances
- Disposal
Bedrooms and Bathrooms
- 3 Bedrooms
- 3 Potential Bedrooms
Laundry
- Dryer
- Washer
Finished Basement
- Basement Fills Entire Space Under The House
- Finished Basement Bathroom
Outdoor Features
- Patio
Utilities
- Forced Air Heating and Cooling System
- Heating System Uses Natural Gas
Listing and Financial Details
- Homeowner Tax Exemptions
Community Details
Overview
- Association fees include exterior maintenance, lawn care, snow removal
- 6 Units
- Gleneagle Farms Association, Phone Number (815) 337-1656
- Property managed by Westward Management
Pet Policy
- Dogs and Cats Allowed
Ownership History
Purchase Details
Home Financials for this Owner
Home Financials are based on the most recent Mortgage that was taken out on this home.Purchase Details
Home Financials for this Owner
Home Financials are based on the most recent Mortgage that was taken out on this home.Purchase Details
Purchase Details
Purchase Details
Home Financials for this Owner
Home Financials are based on the most recent Mortgage that was taken out on this home.Purchase Details
Home Financials for this Owner
Home Financials are based on the most recent Mortgage that was taken out on this home.Similar Homes in Carpentersville, IL
Home Values in the Area
Average Home Value in this Area
Purchase History
| Date | Type | Sale Price | Title Company |
|---|---|---|---|
| Warranty Deed | $217,500 | Multiple | |
| Warranty Deed | $176,000 | Chicago Title Ins Co | |
| Quit Claim Deed | -- | -- | |
| Quit Claim Deed | -- | -- | |
| Warranty Deed | $175,000 | -- | |
| Trustee Deed | $135,000 | First American Title Ins Co |
Mortgage History
| Date | Status | Loan Amount | Loan Type |
|---|---|---|---|
| Previous Owner | $161,250 | New Conventional | |
| Previous Owner | $148,734 | No Value Available | |
| Previous Owner | $146,000 | VA | |
| Previous Owner | $24,690 | Closed End Mortgage | |
| Previous Owner | $155,120 | Fannie Mae Freddie Mac | |
| Previous Owner | $29,085 | Credit Line Revolving | |
| Previous Owner | $175,000 | Purchase Money Mortgage | |
| Previous Owner | $22,600 | Credit Line Revolving | |
| Previous Owner | $121,300 | No Value Available |
Property History
| Date | Event | Price | Change | Sq Ft Price |
|---|---|---|---|---|
| 09/27/2021 09/27/21 | Sold | $217,500 | -1.1% | $181 / Sq Ft |
| 08/14/2021 08/14/21 | Pending | -- | -- | -- |
| 08/11/2021 08/11/21 | For Sale | $220,000 | +25.0% | $183 / Sq Ft |
| 05/22/2018 05/22/18 | Sold | $176,000 | -0.6% | -- |
| 03/14/2018 03/14/18 | Pending | -- | -- | -- |
| 03/11/2018 03/11/18 | For Sale | $177,000 | -- | -- |
Tax History Compared to Growth
Tax History
| Year | Tax Paid | Tax Assessment Tax Assessment Total Assessment is a certain percentage of the fair market value that is determined by local assessors to be the total taxable value of land and additions on the property. | Land | Improvement |
|---|---|---|---|---|
| 2024 | $5,985 | $79,024 | $8,371 | $70,653 |
| 2023 | $5,302 | $71,103 | $7,532 | $63,571 |
| 2022 | $5,002 | $63,448 | $7,532 | $55,916 |
| 2021 | $4,883 | $59,908 | $7,112 | $52,796 |
| 2020 | $4,573 | $58,561 | $6,952 | $51,609 |
| 2019 | $4,456 | $55,593 | $6,600 | $48,993 |
| 2018 | $3,918 | $45,475 | $6,469 | $39,006 |
| 2017 | $3,748 | $42,539 | $6,051 | $36,488 |
| 2016 | $4,531 | $41,188 | $5,859 | $35,329 |
| 2015 | -- | $36,647 | $5,490 | $31,157 |
| 2014 | -- | $35,635 | $5,338 | $30,297 |
| 2013 | -- | $41,037 | $5,501 | $35,536 |
Agents Affiliated with this Home
-
Heather Weiss

Seller's Agent in 2021
Heather Weiss
Berkshire Hathaway HomeServices Starck Real Estate
(847) 269-8245
1 in this area
13 Total Sales
-
Stanislawa Talaga

Buyer's Agent in 2021
Stanislawa Talaga
@ Properties
(630) 297-3564
2 in this area
69 Total Sales
-
Lisa Sweeney

Seller's Agent in 2018
Lisa Sweeney
Realty Executives
(847) 542-8786
11 in this area
169 Total Sales
Map
Source: Midwest Real Estate Data (MRED)
MLS Number: 11185761
APN: 03-18-204-020
- 1910 Prairie Path Ln
- 2705 Westwood Cir
- 7408 Grandview Ct Unit 181
- 7412 Grandview Ct Unit 196
- 7358 Grandview Ct Unit 171
- 7349 Grandview Ct Unit 103
- 2853 Forestview Dr
- lot 009 Huntley Rd
- 6850 Huntley Rd
- 3512 Chancery Ln
- 5728 Breezeland Rd
- 2451 Stonegate Rd Unit 2451
- 3529 Chancery Ln
- 37W985 Binnie Rd
- 6307 Dunroven Lakes Rd
- 17N431 Oak Knoll Ln
- 6542 Pine Hollow Rd
- 2316 Loop Rd
- 36W461 Binnie Rd
- 3084 Shenandoah Dr






