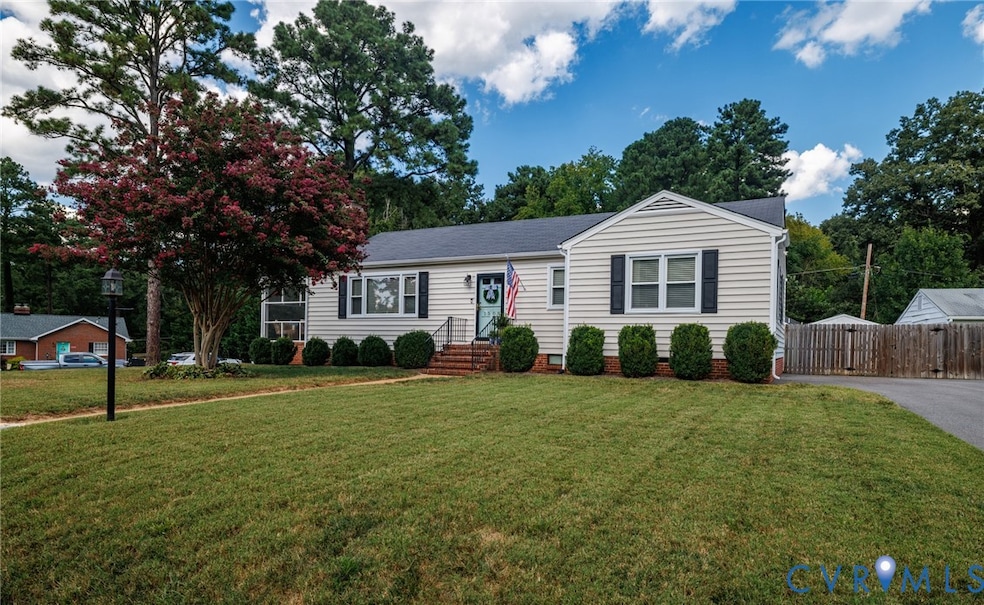1508 Oak Grove Dr Henrico, VA 23228
Lakeside NeighborhoodEstimated payment $2,212/month
Total Views
925
3
Beds
1
Bath
1,464
Sq Ft
$256
Price per Sq Ft
Highlights
- Wood Flooring
- Screened Porch
- Central Air
- Granite Countertops
- Kitchen Island
- Privacy Fence
About This Home
Step into this beautifully updated 3-bedroom, 1-bath ranch featuring an open floor plan and stunning hardwood floors throughout. The spacious layout offers comfortable living and easy flow, perfect for both relaxing and entertaining. Enjoy your morning coffee on the charming front porch, or unwind in the private, fully fenced backyard complete with a firepit and beautiful landscaping. This move-in ready home blends classic charm with thoughtful updates—ideal for first-time buyers or anyone seeking easy, one-level living.
Home Details
Home Type
- Single Family
Est. Annual Taxes
- $2,577
Year Built
- Built in 1955
Lot Details
- 0.36 Acre Lot
- Privacy Fence
- Fenced
- Zoning described as R3
Home Design
- Frame Construction
- Composition Roof
- Vinyl Siding
Interior Spaces
- 1,464 Sq Ft Home
- 1-Story Property
- Fireplace Features Masonry
- Screened Porch
- Wood Flooring
- Unfinished Basement
- Basement Fills Entire Space Under The House
Kitchen
- Oven
- Microwave
- Dishwasher
- Kitchen Island
- Granite Countertops
- Disposal
Bedrooms and Bathrooms
- 3 Bedrooms
- 1 Full Bathroom
Laundry
- Dryer
- Washer
Parking
- Driveway
- Paved Parking
Schools
- Holladay Elementary School
- Moody Middle School
- Hermitage High School
Utilities
- Central Air
- Heat Pump System
- Water Heater
Community Details
- Lakeside Hills Subdivision
Listing and Financial Details
- Assessor Parcel Number 783-752-1892
Map
Create a Home Valuation Report for This Property
The Home Valuation Report is an in-depth analysis detailing your home's value as well as a comparison with similar homes in the area
Home Values in the Area
Average Home Value in this Area
Tax History
| Year | Tax Paid | Tax Assessment Tax Assessment Total Assessment is a certain percentage of the fair market value that is determined by local assessors to be the total taxable value of land and additions on the property. | Land | Improvement |
|---|---|---|---|---|
| 2025 | $2,577 | $274,400 | $81,000 | $193,400 |
| 2024 | $2,577 | $261,400 | $76,000 | $185,400 |
| 2023 | $2,222 | $261,400 | $76,000 | $185,400 |
| 2022 | $2,000 | $235,300 | $70,000 | $165,300 |
| 2021 | $1,953 | $209,600 | $62,000 | $147,600 |
| 2020 | $1,824 | $209,600 | $62,000 | $147,600 |
| 2019 | $1,737 | $199,700 | $58,000 | $141,700 |
| 2018 | $1,566 | $180,000 | $50,000 | $130,000 |
| 2017 | $1,479 | $170,000 | $46,000 | $124,000 |
| 2016 | $1,453 | $167,000 | $46,000 | $121,000 |
| 2015 | $1,430 | $168,400 | $46,000 | $122,400 |
| 2014 | $1,430 | $164,400 | $46,000 | $118,400 |
Source: Public Records
Property History
| Date | Event | Price | Change | Sq Ft Price |
|---|---|---|---|---|
| 09/14/2025 09/14/25 | Pending | -- | -- | -- |
| 09/11/2025 09/11/25 | For Sale | $374,950 | +114.3% | $256 / Sq Ft |
| 12/05/2012 12/05/12 | Sold | $175,000 | -2.8% | $120 / Sq Ft |
| 10/23/2012 10/23/12 | Pending | -- | -- | -- |
| 10/16/2012 10/16/12 | For Sale | $179,950 | -- | $123 / Sq Ft |
Source: Central Virginia Regional MLS
Purchase History
| Date | Type | Sale Price | Title Company |
|---|---|---|---|
| Warranty Deed | $220,000 | Apex Title & Settlement | |
| Warranty Deed | $175,000 | -- | |
| Special Warranty Deed | $90,000 | -- | |
| Warranty Deed | $104,000 | -- | |
| Warranty Deed | $97,000 | -- |
Source: Public Records
Mortgage History
| Date | Status | Loan Amount | Loan Type |
|---|---|---|---|
| Open | $30,000 | Credit Line Revolving | |
| Open | $209,000 | Adjustable Rate Mortgage/ARM | |
| Previous Owner | $171,830 | FHA | |
| Previous Owner | $8,750 | Stand Alone Second | |
| Previous Owner | $75,000 | New Conventional | |
| Previous Owner | $86,550 | New Conventional |
Source: Public Records
Source: Central Virginia Regional MLS
MLS Number: 2525563
APN: 783-752-1892
Nearby Homes
- 7517 Chamberlayne Ave
- 7415 Hawthorne Ave
- Patterson Plan at Vaughan Heights at Northside
- 7701 Hawthorne Ave
- 1561 Front Royal Dr
- 1506 Stonewall Manor Dr
- 1508 Presidential Dr
- 1510 Honor Dr Unit 1510
- 1514 Presidential Dr
- 1530 Skirmish Run Dr
- 1514 Stony Force Dr
- 406 Beecham Dr
- 5505 Noble Ave
- 1507 Watch Tower Ln
- 1517 Honor Dr
- 5405 Chamberlayne Ave
- 1533 Americana Dr
- 1516 Professor Ct
- 5931 Laurel Bed Ln Unit B
- 5908 Whitehurst Ln Unit B







