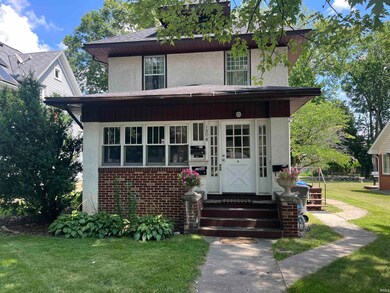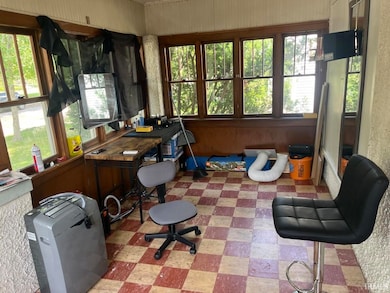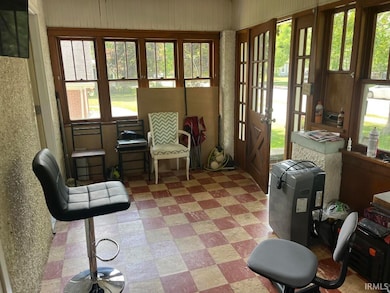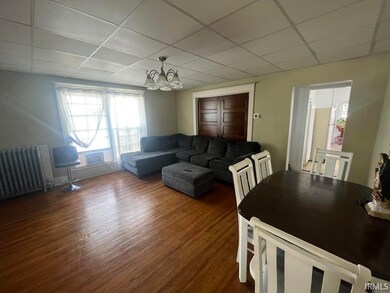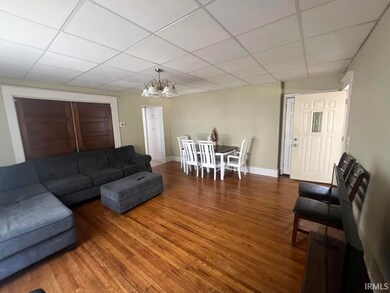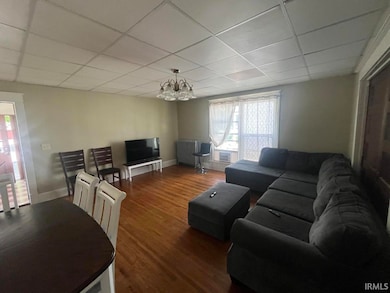1508 S 8th St Goshen, IN 46526
Parkside NeighborhoodEstimated payment $1,604/month
Highlights
- Wood Flooring
- Ceiling Fan
- Hot Water Heating System
- Laundry closet
About This Home
This is a well maintained 3 unit apartment house in a picturesque neighborhood on the south side of town near Goshen College, the hospital, and park trails. Current leases run through September 2026. The units have been easy to fill as soon as someone moves out. There is a detached garage and off street parking. The upper unit has 2 BR and a rooftop deck, The main floor can be 1 or two bedrooms, and has an eat in kitchen. The basement apartment was completely refurbished in the summer of 2025. Electric is paid by tenants. Upstairs tenant pays their own heat. Note - It would be relatively inexpensive to rejoin the first and second floors making a 3-4 bedroom 2 bath home. Seller is willing to entertain all offers.
Listing Agent
Model Real Estate LLC Brokerage Phone: 574-971-5645 Listed on: 08/08/2025
Property Details
Home Type
- Multi-Family
Year Built
- Built in 1900
Lot Details
- 6,534 Sq Ft Lot
- Lot Dimensions are 42x148
Parking
- 3 Parking Spaces
Home Design
- Triplex
- Stucco Exterior
Interior Spaces
- 2-Story Property
- Ceiling Fan
- Laundry closet
Flooring
- Wood
- Carpet
Bedrooms and Bathrooms
- 5 Bedrooms
- 3 Full Bathrooms
Basement
- Basement Fills Entire Space Under The House
- 1 Bedroom in Basement
Schools
- Parkside Elementary School
- Goshen Middle School
- Goshen High School
Utilities
- Hot Water Heating System
- Heating System Uses Gas
Listing and Financial Details
- The owner pays for heating, lawn maintenance, sewer
- Assessor Parcel Number 20-11-15-354-004.000-015
Community Details
Overview
- 3 Units
Pet Policy
- Pets Allowed with Restrictions
Building Details
- Fuel Expense $2,040
- Insurance Expense $1,770
- Water Sewer Expense $2,040
Map
Home Values in the Area
Average Home Value in this Area
Tax History
| Year | Tax Paid | Tax Assessment Tax Assessment Total Assessment is a certain percentage of the fair market value that is determined by local assessors to be the total taxable value of land and additions on the property. | Land | Improvement |
|---|---|---|---|---|
| 2024 | $3,509 | $264,300 | $12,800 | $251,500 |
| 2022 | $3,509 | $140,400 | $0 | $140,400 |
| 2021 | $2,924 | $122,100 | $0 | $122,100 |
| 2020 | $3,289 | $122,100 | $0 | $122,100 |
| 2019 | $2,648 | $106,800 | $12,800 | $94,000 |
| 2018 | $2,510 | $106,800 | $12,800 | $94,000 |
| 2017 | $1,921 | $93,800 | $12,800 | $81,000 |
| 2016 | $1,987 | $94,100 | $12,800 | $81,300 |
| 2014 | $1,928 | $93,600 | $12,800 | $80,800 |
| 2013 | $1,872 | $93,600 | $12,800 | $80,800 |
Property History
| Date | Event | Price | List to Sale | Price per Sq Ft | Prior Sale |
|---|---|---|---|---|---|
| 10/16/2025 10/16/25 | Price Changed | $250,000 | -5.7% | $77 / Sq Ft | |
| 08/08/2025 08/08/25 | For Sale | $265,000 | 0.0% | $82 / Sq Ft | |
| 09/25/2024 09/25/24 | For Rent | $1,000 | 0.0% | -- | |
| 10/10/2012 10/10/12 | Sold | $87,000 | -2.8% | $29 / Sq Ft | View Prior Sale |
| 08/24/2012 08/24/12 | Pending | -- | -- | -- | |
| 08/13/2012 08/13/12 | For Sale | $89,500 | -- | $30 / Sq Ft |
Purchase History
| Date | Type | Sale Price | Title Company |
|---|---|---|---|
| Quit Claim Deed | -- | None Listed On Document | |
| Quit Claim Deed | -- | None Listed On Document | |
| Warranty Deed | -- | Stewart Title |
Source: Indiana Regional MLS
MLS Number: 202531416
APN: 20-11-15-354-004.000-015
- 1415 S Main St
- 1323 S 8th St
- 1206 S 8th St
- 1412 S 11th St
- 1303 Wilson Ave
- 915 S 8th St Unit 2
- 1601 S 16th St Unit 11
- 801 S 6th St
- 1405 Pembroke Cir
- 721 S 9th St
- 1409 Pembroke Cir
- 1420 #6 Kentfield Way
- 1101 Court Ln Unit C
- 1470 Hampton Cir
- 628 S 6th St
- 613 S 9th St
- 1205 E Reynolds St
- 1107 Sanders Ave
- 1601 Canton Dr
- 1100 E Monroe St
- 804 College Ave
- 1408 Kentfield Way Unit 2
- 1306 Cedarbrook Ct
- 1401 Park 33 Blvd
- 1006 S Indiana Ave
- 1854 Westplains Dr
- 1227 Briarwood Blvd
- 4313 Midway Rd
- 22538 Pine Arbor Dr
- 2801 Toledo Rd
- 3314 C Ln
- 204 E Spring St
- 123 W Hively Ave
- 1100 Clarinet Blvd W
- 1000 W Mishawaka Rd
- 1305 W Vistula St
- 619 W Cleveland Ave
- 908 S Main St
- 128 Manor Ave
- 407 W Boston St Unit 1

