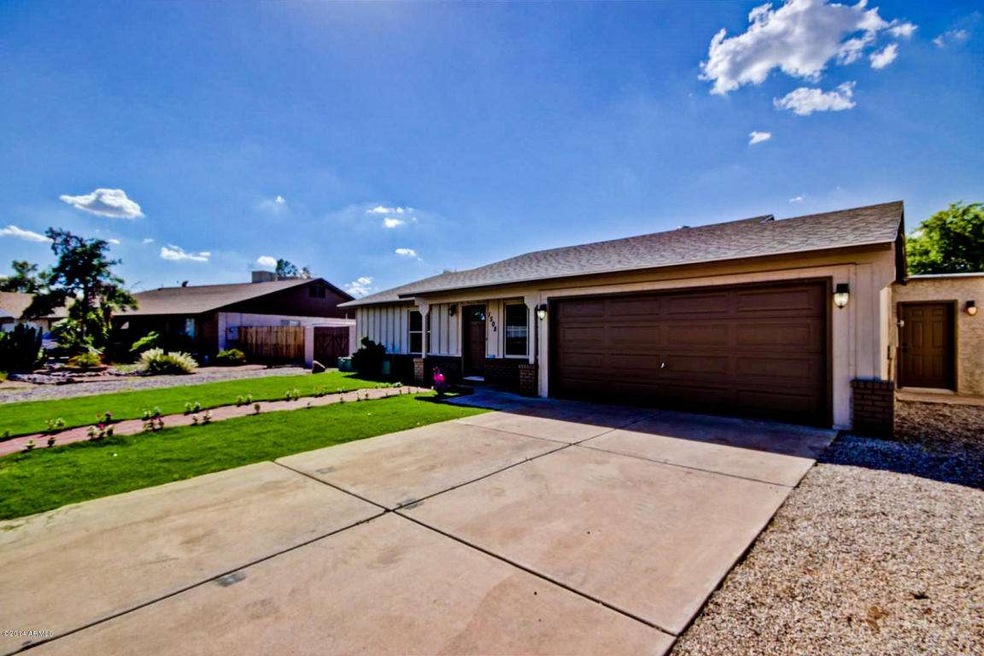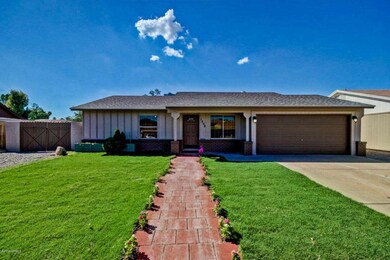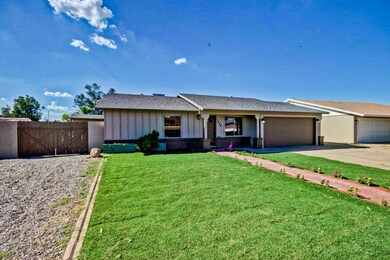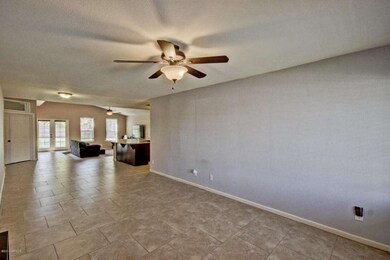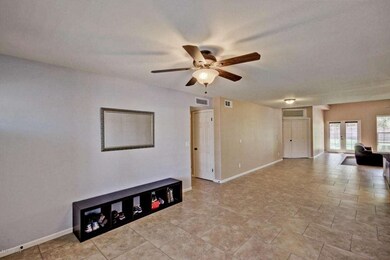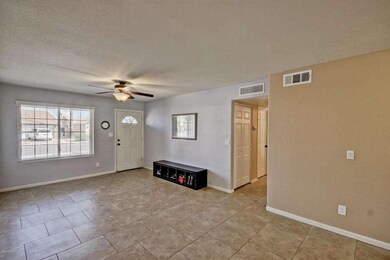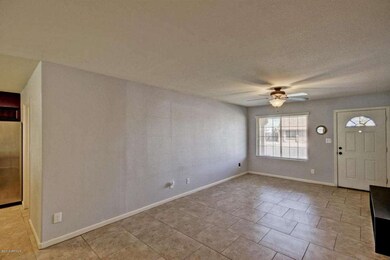
1508 S Chestnut Cir Mesa, AZ 85204
Central Mesa NeighborhoodHighlights
- RV Gated
- 0.25 Acre Lot
- Vaulted Ceiling
- Franklin at Brimhall Elementary School Rated A
- Two Primary Bathrooms
- 3-minute walk to Kingsborough Park
About This Home
As of March 2018MAJOR PRICE REDUCTION!! Sellers want it sold! They are MOTIVATED and are READY TO NEGOTIATE a deal!! Bring your offers! Sellers are going to include the 70'' LED/LCD flat screen TV, and white cabinets under the TV in family room! This home has it all! Open concept 4bd/3ba floor plan in a neutral color palette, stone tile and durable laminate wood flooring in all the right places. The kitchen features granite countertops, breakfast bar, stainless steel appliances and upgraded cabinetry with a warm, rich stain. Enter your master retreat through the double doors and enjoy your spa-like master bathroom. There is a separate entrance for the guest quarters, which is perfect for your visiting family and friends. There is a detached workshop that can also be used as a 3rd car garage. There are endless options for entertainment in your huge grass backyard. Located on a private cul-de-sac street and just houses away from a huge family friendly park! Make an appointment today to see this home.
Last Agent to Sell the Property
Realty ONE Group License #SA634238000 Listed on: 08/28/2014
Home Details
Home Type
- Single Family
Est. Annual Taxes
- $1,239
Year Built
- Built in 1987
Lot Details
- 0.25 Acre Lot
- Cul-De-Sac
- Wood Fence
- Block Wall Fence
- Front and Back Yard Sprinklers
- Sprinklers on Timer
- Private Yard
- Grass Covered Lot
Parking
- 3 Car Garage
- Garage Door Opener
- RV Gated
Home Design
- Brick Exterior Construction
- Wood Frame Construction
- Composition Roof
- Block Exterior
- Siding
- Metal Construction or Metal Frame
- Stucco
Interior Spaces
- 2,229 Sq Ft Home
- 1-Story Property
- Furnished
- Vaulted Ceiling
- Ceiling Fan
- Double Pane Windows
Kitchen
- Eat-In Kitchen
- Breakfast Bar
- Built-In Microwave
- Kitchen Island
- Granite Countertops
Flooring
- Carpet
- Laminate
- Stone
- Tile
Bedrooms and Bathrooms
- 4 Bedrooms
- Remodeled Bathroom
- Two Primary Bathrooms
- Primary Bathroom is a Full Bathroom
- 3 Bathrooms
- Hydromassage or Jetted Bathtub
Outdoor Features
- Covered patio or porch
- Outdoor Storage
- Playground
Schools
- Robson Elementary School
- Taylor Junior High School
- Mesa High School
Utilities
- Refrigerated Cooling System
- Heating Available
- High Speed Internet
- Cable TV Available
Listing and Financial Details
- Tax Lot 161
- Assessor Parcel Number 140-60-009
Community Details
Overview
- No Home Owners Association
- Association fees include no fees
- Knoell Mesa Subdivision
Recreation
- Community Playground
Ownership History
Purchase Details
Home Financials for this Owner
Home Financials are based on the most recent Mortgage that was taken out on this home.Purchase Details
Home Financials for this Owner
Home Financials are based on the most recent Mortgage that was taken out on this home.Purchase Details
Home Financials for this Owner
Home Financials are based on the most recent Mortgage that was taken out on this home.Purchase Details
Home Financials for this Owner
Home Financials are based on the most recent Mortgage that was taken out on this home.Purchase Details
Home Financials for this Owner
Home Financials are based on the most recent Mortgage that was taken out on this home.Purchase Details
Home Financials for this Owner
Home Financials are based on the most recent Mortgage that was taken out on this home.Purchase Details
Home Financials for this Owner
Home Financials are based on the most recent Mortgage that was taken out on this home.Purchase Details
Home Financials for this Owner
Home Financials are based on the most recent Mortgage that was taken out on this home.Purchase Details
Home Financials for this Owner
Home Financials are based on the most recent Mortgage that was taken out on this home.Purchase Details
Purchase Details
Similar Homes in Mesa, AZ
Home Values in the Area
Average Home Value in this Area
Purchase History
| Date | Type | Sale Price | Title Company |
|---|---|---|---|
| Warranty Deed | $293,000 | Lawyers Title Of Arizona Inc | |
| Cash Sale Deed | $237,700 | Security Title Agency | |
| Warranty Deed | $200,000 | Clear Title Agency Of Arizon | |
| Quit Claim Deed | -- | None Available | |
| Trustee Deed | $90,627 | None Available | |
| Warranty Deed | $285,000 | Chicago Title Insurance Co | |
| Warranty Deed | $159,000 | Ticor Title Agency Of Az Inc | |
| Warranty Deed | $90,000 | Stewart Title & Trust | |
| Warranty Deed | $80,000 | Stewart Title & Trust | |
| Interfamily Deed Transfer | $61,000 | -- | |
| Joint Tenancy Deed | -- | -- | |
| Quit Claim Deed | -- | -- |
Mortgage History
| Date | Status | Loan Amount | Loan Type |
|---|---|---|---|
| Open | $34,433 | Unknown | |
| Open | $277,000 | New Conventional | |
| Closed | $278,350 | New Conventional | |
| Previous Owner | $199,192 | VA | |
| Previous Owner | $78,000 | Unknown | |
| Previous Owner | $185,250 | New Conventional | |
| Previous Owner | $194,500 | Fannie Mae Freddie Mac | |
| Previous Owner | $19,000 | Credit Line Revolving | |
| Previous Owner | $192,760 | Fannie Mae Freddie Mac | |
| Previous Owner | $157,399 | New Conventional | |
| Previous Owner | $80,000 | New Conventional | |
| Previous Owner | $80,000 | VA |
Property History
| Date | Event | Price | Change | Sq Ft Price |
|---|---|---|---|---|
| 03/21/2018 03/21/18 | Sold | $293,000 | -1.7% | $131 / Sq Ft |
| 02/02/2018 02/02/18 | Pending | -- | -- | -- |
| 01/16/2018 01/16/18 | Price Changed | $298,000 | -5.4% | $134 / Sq Ft |
| 01/02/2018 01/02/18 | Price Changed | $315,000 | -3.1% | $141 / Sq Ft |
| 11/24/2017 11/24/17 | For Sale | $325,000 | +10.9% | $146 / Sq Ft |
| 11/21/2017 11/21/17 | Off Market | $293,000 | -- | -- |
| 11/20/2017 11/20/17 | Price Changed | $325,000 | -4.4% | $146 / Sq Ft |
| 11/08/2017 11/08/17 | Price Changed | $339,800 | -2.1% | $152 / Sq Ft |
| 09/06/2017 09/06/17 | Price Changed | $347,000 | -0.9% | $156 / Sq Ft |
| 08/22/2017 08/22/17 | For Sale | $350,000 | +47.2% | $157 / Sq Ft |
| 12/03/2014 12/03/14 | Sold | $237,700 | -0.8% | $107 / Sq Ft |
| 11/18/2014 11/18/14 | Pending | -- | -- | -- |
| 11/17/2014 11/17/14 | Price Changed | $239,700 | -1.9% | $108 / Sq Ft |
| 11/07/2014 11/07/14 | Price Changed | $244,400 | 0.0% | $110 / Sq Ft |
| 11/06/2014 11/06/14 | Price Changed | $244,500 | 0.0% | $110 / Sq Ft |
| 11/05/2014 11/05/14 | Price Changed | $244,600 | 0.0% | $110 / Sq Ft |
| 11/04/2014 11/04/14 | Price Changed | $244,700 | 0.0% | $110 / Sq Ft |
| 11/03/2014 11/03/14 | Price Changed | $244,800 | 0.0% | $110 / Sq Ft |
| 11/02/2014 11/02/14 | Price Changed | $244,900 | 0.0% | $110 / Sq Ft |
| 10/28/2014 10/28/14 | Price Changed | $245,000 | -2.0% | $110 / Sq Ft |
| 10/23/2014 10/23/14 | Price Changed | $249,900 | -0.8% | $112 / Sq Ft |
| 10/08/2014 10/08/14 | Price Changed | $252,000 | -0.6% | $113 / Sq Ft |
| 09/24/2014 09/24/14 | Price Changed | $253,500 | -1.0% | $114 / Sq Ft |
| 09/08/2014 09/08/14 | Price Changed | $256,000 | -1.5% | $115 / Sq Ft |
| 08/28/2014 08/28/14 | For Sale | $260,000 | +30.0% | $117 / Sq Ft |
| 05/23/2012 05/23/12 | Sold | $200,000 | +0.5% | $90 / Sq Ft |
| 04/22/2012 04/22/12 | Pending | -- | -- | -- |
| 04/19/2012 04/19/12 | For Sale | $199,000 | 0.0% | $89 / Sq Ft |
| 04/17/2012 04/17/12 | Pending | -- | -- | -- |
| 04/13/2012 04/13/12 | For Sale | $199,000 | -- | $89 / Sq Ft |
Tax History Compared to Growth
Tax History
| Year | Tax Paid | Tax Assessment Tax Assessment Total Assessment is a certain percentage of the fair market value that is determined by local assessors to be the total taxable value of land and additions on the property. | Land | Improvement |
|---|---|---|---|---|
| 2025 | $1,853 | $22,332 | -- | -- |
| 2024 | $1,875 | $21,269 | -- | -- |
| 2023 | $1,875 | $39,560 | $7,910 | $31,650 |
| 2022 | $1,834 | $29,380 | $5,870 | $23,510 |
| 2021 | $1,884 | $28,080 | $5,610 | $22,470 |
| 2020 | $1,859 | $26,410 | $5,280 | $21,130 |
| 2019 | $1,722 | $24,560 | $4,910 | $19,650 |
| 2018 | $1,644 | $22,780 | $4,550 | $18,230 |
| 2017 | $1,592 | $20,770 | $4,150 | $16,620 |
| 2016 | $1,564 | $20,760 | $4,150 | $16,610 |
| 2015 | $1,476 | $20,200 | $4,040 | $16,160 |
Agents Affiliated with this Home
-

Seller's Agent in 2018
Sara Pichelmann
HomeSmart
(480) 495-4175
12 Total Sales
-
D
Buyer's Agent in 2018
Dragan Daubenmier
My Home Group
-

Seller's Agent in 2014
Kinsie Betzold
Realty One Group
(623) 505-3303
12 Total Sales
-
C
Seller's Agent in 2012
Chris Long
My Home Group Real Estate
(480) 352-8255
1 Total Sale
Map
Source: Arizona Regional Multiple Listing Service (ARMLS)
MLS Number: 5163787
APN: 140-60-009
- 1927 E Hampton Ave Unit 260
- 1927 E Hampton Ave Unit 208
- 1927 E Hampton Ave Unit 204
- 2409 E Hampton Ave
- 2435 E Harmony Ave
- 2447 E Holmes Ave
- 2164 E Jerome Ave
- 1845 E Hampton Ave
- 2433 E Impala Ave
- 2565 E Southern Ave Unit 90
- 2565 E Southern Ave Unit 83
- 2565 E Southern Ave Unit 130
- 1905 E Inverness Ave
- 2154 E Forge Ave
- 1933 E Emerald Ave
- 1807 E Jamaica Ave
- 1018 S Toltec
- 1818 E Baseline Rd
- 1607 E Gable Ave
- 1705 E Juanita Ave
