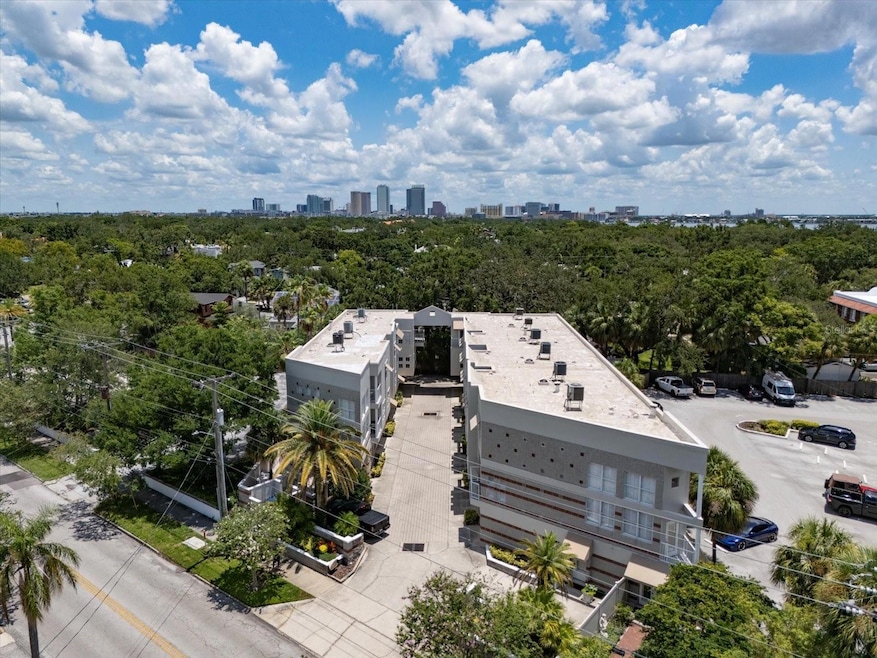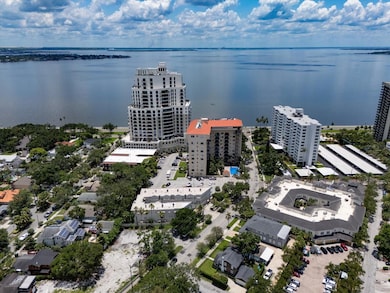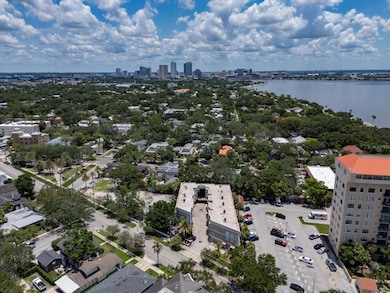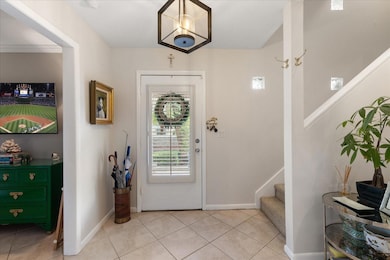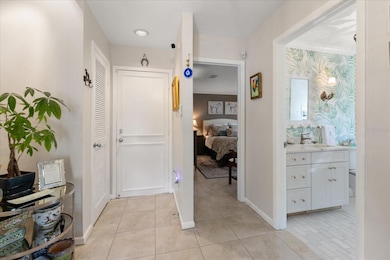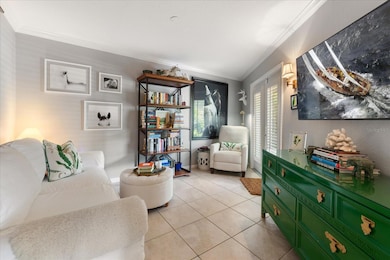1508 S Howard Ave Unit A Tampa, FL 33606
Hyde Park NeighborhoodEstimated payment $4,772/month
Highlights
- City View
- Contemporary Architecture
- Private Lot
- Mitchell Elementary School Rated A
- Property is near public transit
- 2-minute walk to Bern’s Park
About This Home
Under contract-accepting backup offers. Located in South Tampa’s sought after SOHO district, just one block from iconic Bayshore Blvd, this stylish end unit townhome offers the perfect blend of modern style and urban convenience. This multi-level 3 bedroom, 2 bathroom home features two private balconies, a rare oversized fenced patio and garden area, a one car garage as well as second private parking space. The main level includes a welcoming foyer with 2 bedrooms and a completely renovated guest bathroom. Both bedrooms have French door access to the private patio. Upstairs, enjoy 17 foot vaulted ceilings, abundant natural light, wood flooring, wood burning fireplace, a bright kitchen with dinette, laundry closet, and access to two separate second-floor balconies. The third floor hosts a serene primary suite with a large walk in closet and an ample size bathroom with a large jacuzzi garden tub, dual sinks and separate shower stall. Located in an exclusive 9-unit community and zoned for top-rated schools—Mitchell, Wilson, and Plant. You are in walking distance to all the fabulous dining, nightlife, and tons of outdoor recreation. Minutes from the downtown area, Amalie Arena, Tampa General Hospital and much more. Low-maintenance living in the heart of South Tampa!
Listing Agent
PALERMO REAL ESTATE PROF. INC. Brokerage Phone: 813-637-0117 License #3073501 Listed on: 06/26/2025
Property Details
Home Type
- Condominium
Est. Annual Taxes
- $5,347
Year Built
- Built in 1989
Lot Details
- Northwest Facing Home
- Mature Landscaping
- Garden
HOA Fees
- $615 Monthly HOA Fees
Parking
- 1 Car Attached Garage
- Parking Pad
- Garage Door Opener
- 2 Assigned Parking Spaces
Property Views
- City
- Garden
Home Design
- Contemporary Architecture
- Entry on the 3rd floor
- Slab Foundation
- Block Exterior
- Stucco
Interior Spaces
- 1,801 Sq Ft Home
- 3-Story Property
- Crown Molding
- Cathedral Ceiling
- Ceiling Fan
- Wood Burning Fireplace
- Awning
- Blinds
- French Doors
- Living Room with Fireplace
- Combination Dining and Living Room
- Loft
- Inside Utility
- Laundry in Kitchen
Kitchen
- Eat-In Kitchen
- Range
- Microwave
- Dishwasher
- Stone Countertops
- Disposal
Flooring
- Wood
- Carpet
- Ceramic Tile
Bedrooms and Bathrooms
- 3 Bedrooms
- Primary Bedroom Upstairs
- En-Suite Bathroom
- Walk-In Closet
- 2 Full Bathrooms
- Bathtub With Separate Shower Stall
- Garden Bath
- Multiple Shower Heads
Outdoor Features
- Courtyard
- Patio
- Exterior Lighting
Location
- Property is near public transit
Schools
- Mitchell Elementary School
- Wilson Middle School
- Plant High School
Utilities
- Central Heating and Cooling System
- Electric Water Heater
- High Speed Internet
- Cable TV Available
Listing and Financial Details
- Visit Down Payment Resource Website
- Tax Lot A
- Assessor Parcel Number A-26-29-18-4UK-000000-A0000.0
Community Details
Overview
- Association fees include common area taxes, escrow reserves fund, maintenance structure, ground maintenance, management
- Wise Property Mangement Association
- 1508 South Howard Condo Subdivision
- Association Owns Recreation Facilities
- The community has rules related to deed restrictions
Amenities
- Community Mailbox
Pet Policy
- 2 Pets Allowed
- Medium pets allowed
Map
Home Values in the Area
Average Home Value in this Area
Tax History
| Year | Tax Paid | Tax Assessment Tax Assessment Total Assessment is a certain percentage of the fair market value that is determined by local assessors to be the total taxable value of land and additions on the property. | Land | Improvement |
|---|---|---|---|---|
| 2024 | $5,347 | $319,574 | -- | -- |
| 2023 | $5,210 | $310,266 | $0 | $0 |
| 2022 | $5,068 | $301,229 | $0 | $0 |
| 2021 | $5,004 | $292,455 | $0 | $0 |
| 2020 | $4,957 | $288,417 | $0 | $0 |
| 2019 | $4,871 | $281,933 | $100 | $281,833 |
| 2018 | $5,925 | $330,880 | $0 | $0 |
| 2017 | $1,524 | $201,886 | $0 | $0 |
| 2016 | $1,473 | $111,446 | $0 | $0 |
| 2015 | $2,616 | $166,911 | $0 | $0 |
| 2014 | $2,616 | $165,586 | $0 | $0 |
| 2013 | $2,617 | $163,139 | $0 | $0 |
Property History
| Date | Event | Price | Change | Sq Ft Price |
|---|---|---|---|---|
| 09/19/2025 09/19/25 | Pending | -- | -- | -- |
| 06/26/2025 06/26/25 | For Sale | $699,900 | -- | $389 / Sq Ft |
Purchase History
| Date | Type | Sale Price | Title Company |
|---|---|---|---|
| Warranty Deed | $399,000 | Tampa Title Co | |
| Warranty Deed | $170,000 | -- |
Mortgage History
| Date | Status | Loan Amount | Loan Type |
|---|---|---|---|
| Open | $319,200 | New Conventional | |
| Previous Owner | $136,000 | New Conventional |
Source: Stellar MLS
MLS Number: TB8400513
APN: A-26-29-18-4UK-000000-A0000.0
- 2109 Bayshore Blvd Unit 609
- 2109 Bayshore Blvd Unit 303
- 2401 Bayshore Blvd Unit 410 & 510
- 2401 Bayshore Blvd Unit 1204
- 1409 S Moody Ave
- 1409 S Moody Ave Unit 1
- 1508 S Bay Villa Place Unit B
- 2413 Bayshore Blvd Unit 1805
- 2413 Bayshore Blvd Unit 805
- 2413 Bayshore Blvd Unit 1401
- 2413 Bayshore Blvd Unit 703
- 2413 Bayshore Blvd Unit 1903
- 2413 Bayshore Blvd Unit 801
- 2413 Bayshore Blvd Unit 404
- 2413 Bayshore Blvd Unit 1404
- 2413 Bayshore Blvd Unit 2004
- 1311 S Moody Ave Unit 2
- 1301 S Howard Ave Unit A6
- 1301 S Howard Ave Unit A9
- 1301 S Howard Ave Unit A22
