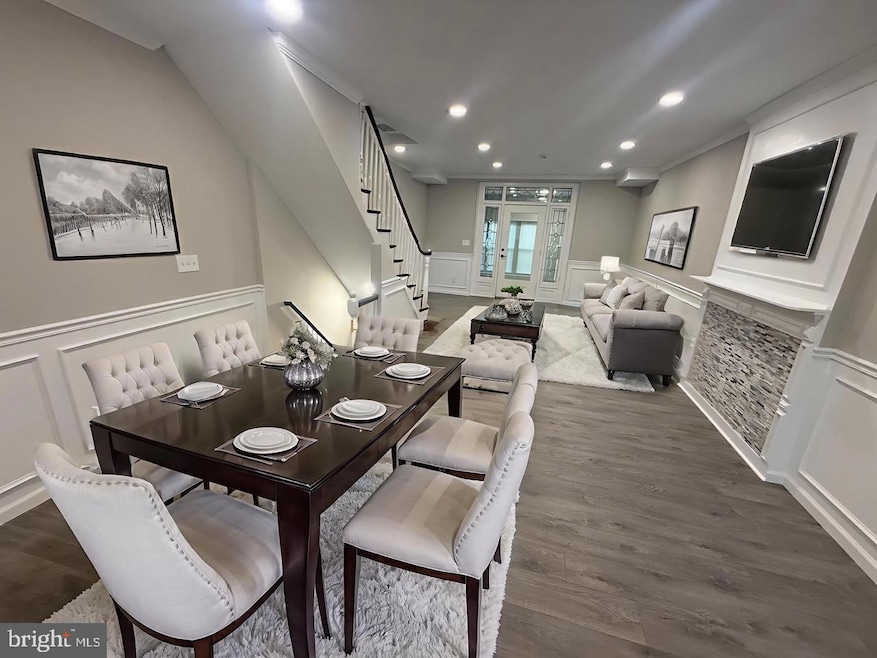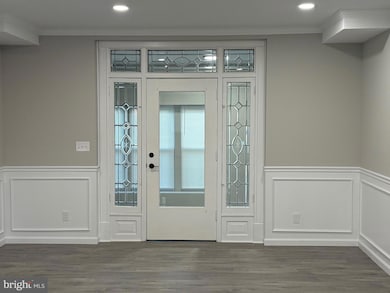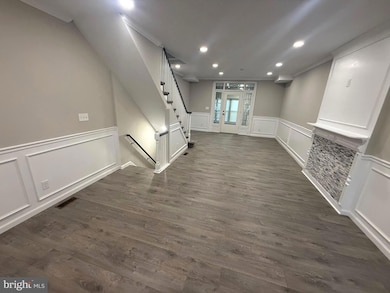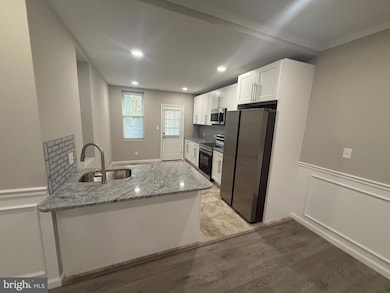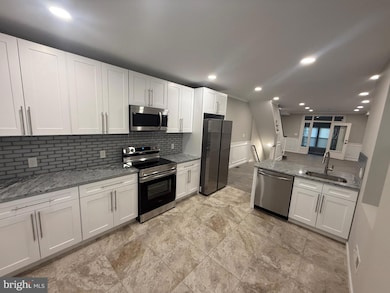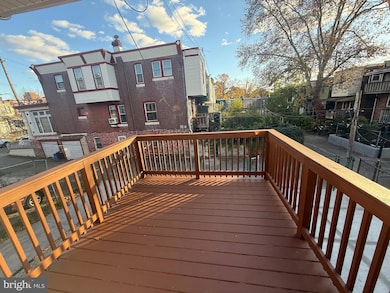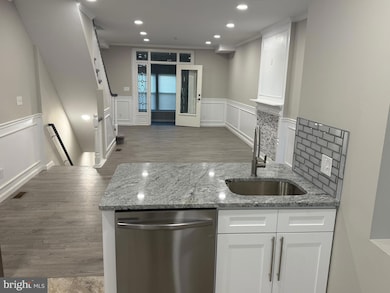1508 W Chew St Philadelphia, PA 19141
Ogontz NeighborhoodEstimated payment $1,801/month
Highlights
- Traditional Architecture
- 3-minute walk to Olney
- Central Heating and Cooling System
- Oak Street Elementary School Rated A
- No HOA
- 3-minute walk to Kemble Park
About This Home
Welcome to this beautifully updated home on a desirable street, offering a perfect blend of modern elegance and comfortable living. Thoughtfully designed with attention to every detail, this home features stunning finishes, spacious bedrooms, and spa-style full bathrooms. The brand new gourmet kitchen showcases upscale cabinetry, premium stainless steel appliances, a breakfast bar, granite countertops, and designer tile work and backsplash, with access to a large deck ideal for morning coffee or outdoor entertaining. The open concept living and dining area highlights recessed lighting, custom colors, and a warm, inviting flow. Upstairs offers three spacious bedrooms and two luxurious full bathrooms, including a serene master suite with its own private spa bath. The finished walkout lower level features a full bathroom and an additional room that can serve as a fourth bedroom, guest suite, home office, or gym, plus extra storage. Additional highlights include a central air HVAC system, brand new water heater, and driveway parking. Conveniently located near Center City, major roads, and transportation. Disclosure: Listing agent is related to the seller and has financial interest.
Listing Agent
(267) 251-7685 yourarchstone@gmail.com Archstone Realty Listed on: 11/07/2025
Townhouse Details
Home Type
- Townhome
Est. Annual Taxes
- $2,609
Year Built
- Built in 1925
Lot Details
- 1,472 Sq Ft Lot
- Lot Dimensions are 16.00 x 93.00
Home Design
- Traditional Architecture
- Masonry
Interior Spaces
- 1,902 Sq Ft Home
- Property has 2 Levels
Bedrooms and Bathrooms
- 4 Main Level Bedrooms
- 3 Full Bathrooms
Finished Basement
- Walk-Out Basement
- Basement Windows
Parking
- 2 Parking Spaces
- Driveway
- On-Street Parking
Utilities
- Central Heating and Cooling System
- Hot Water Heating System
- Electric Water Heater
Community Details
- No Home Owners Association
- West Oak Lane Subdivision
Listing and Financial Details
- Tax Lot 85
- Assessor Parcel Number 171096300
Map
Home Values in the Area
Average Home Value in this Area
Tax History
| Year | Tax Paid | Tax Assessment Tax Assessment Total Assessment is a certain percentage of the fair market value that is determined by local assessors to be the total taxable value of land and additions on the property. | Land | Improvement |
|---|---|---|---|---|
| 2026 | $2,019 | $186,400 | $37,280 | $149,120 |
| 2025 | $2,019 | $186,400 | $37,280 | $149,120 |
| 2024 | $2,019 | $186,400 | $37,280 | $149,120 |
| 2023 | $2,019 | $144,200 | $28,840 | $115,360 |
| 2022 | $1,459 | $144,200 | $28,840 | $115,360 |
| 2021 | $1,459 | $0 | $0 | $0 |
| 2020 | $1,459 | $0 | $0 | $0 |
| 2019 | $1,523 | $0 | $0 | $0 |
| 2018 | $1,614 | $0 | $0 | $0 |
| 2017 | $1,614 | $0 | $0 | $0 |
| 2016 | $11,266 | $0 | $0 | $0 |
| 2015 | $11,266 | $0 | $0 | $0 |
| 2014 | -- | $115,300 | $9,860 | $105,440 |
| 2012 | -- | $14,720 | $2,945 | $11,775 |
Property History
| Date | Event | Price | List to Sale | Price per Sq Ft | Prior Sale |
|---|---|---|---|---|---|
| 11/07/2025 11/07/25 | For Sale | $299,900 | +165.4% | $158 / Sq Ft | |
| 08/08/2025 08/08/25 | Sold | $113,000 | +13.1% | $75 / Sq Ft | View Prior Sale |
| 07/09/2025 07/09/25 | Pending | -- | -- | -- | |
| 07/09/2025 07/09/25 | For Sale | $99,900 | -- | $67 / Sq Ft |
Purchase History
| Date | Type | Sale Price | Title Company |
|---|---|---|---|
| Special Warranty Deed | $113,000 | None Listed On Document | |
| Sheriffs Deed | $123,100 | None Listed On Document | |
| Deed | $5,921 | None Available | |
| Quit Claim Deed | -- | -- |
Source: Bright MLS
MLS Number: PAPH2557326
APN: 171096300
- 5651 N 16th St
- 1439 W Olney Ave
- 1429 W Olney Ave
- 5613 N 16th St
- 1426 W Grange Ave
- 1418 W Grange Ave
- 5805 N 15th St
- 5732 Virginian Rd
- 1449 Conlyn St
- 1500 W Nedro Ave
- 1725 Conlyn St
- 5618 N Camac St
- 5620 N Camac St
- 5903 N Broad St
- 1815 W Chew St
- 5727 N Camac St
- 5923 N Broad St
- 5744 Kemble Ave
- 5728 Kemble Ave
- 5744 N 12th St
- 5800 N 16th St Unit 10
- 1419 W Grange Ave Unit 411
- 1419 W Grange Ave Unit 204
- 5717 N Park Ave Unit REAR
- 5717 N Park Ave Unit 3RD FL
- 1704 Conlyn St
- 5600 Ogontz Ave
- 5600 Ogontz Ave Unit A123
- 5634 N 18th St
- 5850 N 13th St Unit 306
- 5850 N 13th St Unit 102
- 1503 Widener Place Unit 1st floor unit
- 5923 N Broad St Unit 1
- 1514 W Champlost Ave Unit 2nd Floor Rear
- 1520 W Champlost Ave Unit 3F
- 5743 N 12th St
- 6001 N 17th St Unit 10
- 6001 N 17th St Unit 102
- 6001 N 17th St Unit 404
- 5841 N 12th St Unit 2
