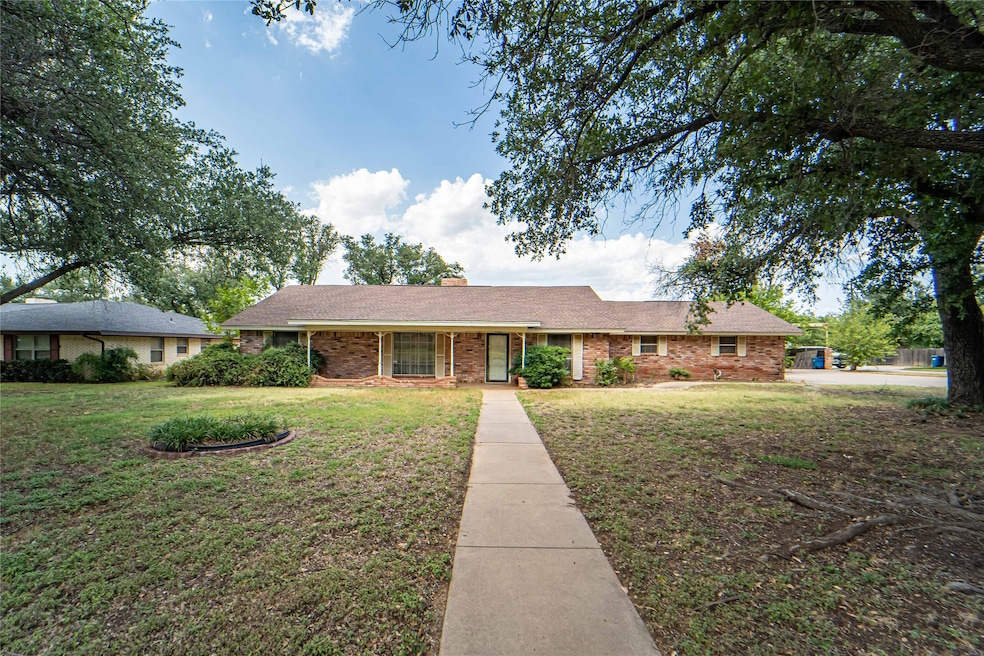
1508 W Elliott St Breckenridge, TX 76424
Estimated payment $1,886/month
Highlights
- 2 Car Attached Garage
- Cedar Closet
- 1-Story Property
- Eat-In Kitchen
- Tile Flooring
- Central Heating and Cooling System
About This Home
ENDLESS POTENTIAL and FANTASTIC OPPORTUNITY-Bring your interior design inspirations and unlock the potential in this spacious 2336 sqft , 3 bed, 3 bath home located in the heart of Breckenridge. This property offers 2 living areas along with a formal dining room featuring tray ceilings with oversized crown molding. Centrally located kitchen displaying wooden kitchen cabinets providing plenty of room for cooking and entertaining, kitchen nook for private meals, and tile flooring. Versatile second living room perfect for extra guests, office, or a cozy hangout space. Livingroom with wood burning fireplace and built-ins. Large pantry conveniently located off of the kitchen providing additional storage. Laundry room with additional storage and sink. Master ensuite offers two closets, bathroom with double sinks and shower. Generous sized bedrooms and closets including built-ins. Outside, you'll find a 2 car garage and bonus carport perfectly suited for RV storage. Solid construction meets timeless architectural details and ample space all presenting an incredible opportunity to craft the ideal living space tailored to your unique vision. Call today to schedule a showing with your favorite agent. All information deemed correct, buyer and or buyer's agent to verify all information.
Home Details
Home Type
- Single Family
Est. Annual Taxes
- $6,320
Year Built
- Built in 1972
Lot Details
- 0.47 Acre Lot
Parking
- 2 Car Attached Garage
- 1 Carport Space
- Side Facing Garage
- Garage Door Opener
Home Design
- Brick Exterior Construction
- Slab Foundation
- Composition Roof
Interior Spaces
- 2,336 Sq Ft Home
- 1-Story Property
- Wood Burning Fireplace
Kitchen
- Eat-In Kitchen
- Electric Oven
- Electric Cooktop
Flooring
- Carpet
- Tile
Bedrooms and Bathrooms
- 3 Bedrooms
- Cedar Closet
- 3 Full Bathrooms
Schools
- East Elementary School
- Breckenrid High School
Utilities
- Central Heating and Cooling System
- High Speed Internet
- Cable TV Available
Community Details
- Edgewood Subdivision
Listing and Financial Details
- Legal Lot and Block 4 / 7
- Assessor Parcel Number R11028
Map
Home Values in the Area
Average Home Value in this Area
Tax History
| Year | Tax Paid | Tax Assessment Tax Assessment Total Assessment is a certain percentage of the fair market value that is determined by local assessors to be the total taxable value of land and additions on the property. | Land | Improvement |
|---|---|---|---|---|
| 2024 | $6,320 | $317,340 | $13,360 | $303,980 |
| 2023 | $5,697 | $285,180 | $11,300 | $273,880 |
| 2022 | $5,467 | $268,090 | $9,260 | $258,830 |
| 2021 | $5,738 | $209,730 | $9,260 | $200,470 |
| 2020 | $5,022 | $159,610 | $9,260 | $150,350 |
| 2019 | $5,317 | $167,120 | $9,260 | $157,860 |
| 2018 | $5,342 | $167,120 | $9,260 | $157,860 |
| 2017 | $5,247 | $167,120 | $9,260 | $157,860 |
| 2016 | $5,247 | $167,120 | $9,260 | $157,860 |
| 2015 | -- | $185,150 | $9,260 | $175,890 |
| 2014 | -- | $185,150 | $9,260 | $175,890 |
Property History
| Date | Event | Price | Change | Sq Ft Price |
|---|---|---|---|---|
| 08/18/2025 08/18/25 | For Sale | $249,999 | -- | $107 / Sq Ft |
Purchase History
| Date | Type | Sale Price | Title Company |
|---|---|---|---|
| Deed Of Distribution | -- | None Listed On Document | |
| Deed Of Distribution | -- | None Listed On Document | |
| Executors Deed | -- | None Listed On Document | |
| Executors Deed | -- | None Listed On Document |
Similar Homes in Breckenridge, TX
Source: North Texas Real Estate Information Systems (NTREIS)
MLS Number: 21031667
APN: R11028
- 1501 W Elliott St
- 309 S Harding St
- 1402 W Elliott St
- 1307 Sycamore St
- 1304 Sycamore St
- 1302 W Wheeler St
- 711 Mistletoe St
- 721 Mistletoe St
- 723 Mistletoe St
- 1109 W Elm St
- 816 W Elliott St
- 902 W Walker St
- 810 W Elliott St
- 905 W Walker St
- 900 W Walker St
- 710 W Wheeler St
- 615 N Harvey St
- 701 W Wheeler St
- 2218 Sha Ln
- 2410 Sha Ln






