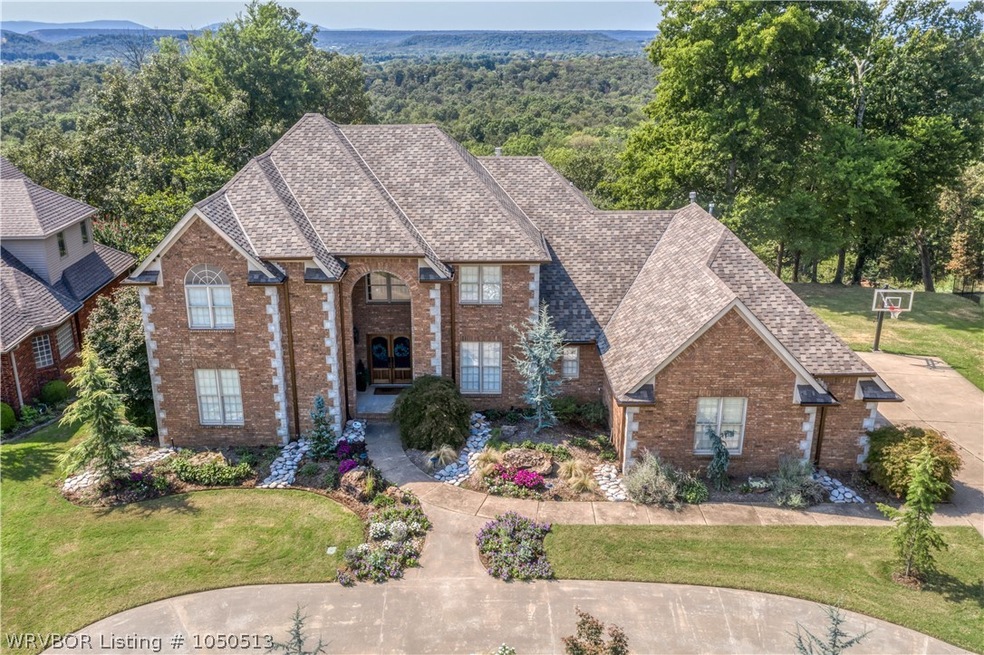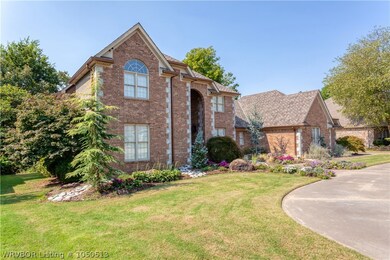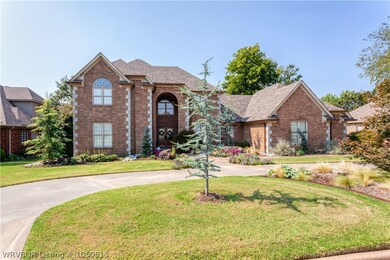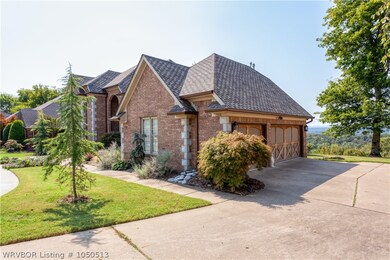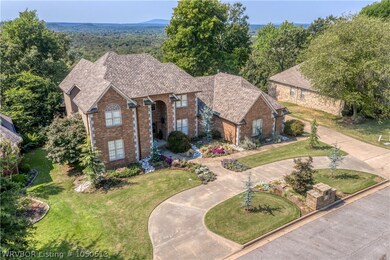
1508 Wheaton Trace Fort Smith, AR 72908
Fianna Hills NeighborhoodHighlights
- Golf Course Community
- 1 Acre Lot
- Property is near a clubhouse
- Elmer H. Cook Elementary School Rated A-
- Clubhouse
- Fireplace in Kitchen
About This Home
As of November 2021Recently remodeled home that sits on one acre with sprinkler system, prof landscaping, & covered patio. New cabinets with quartz & granite countertops in kitchen, lg open living area with floor to ceiling windows for a breathtaking view out the back of the house. Master & lg guest suite on main level. Two bedrooms upstairs, two full baths, lg walk in closets in all bedrooms & a second living room. Three car garage, new 8 in wood plank floors, & 2 sided marble fireplace. New roof in 2016.
A must see!
Last Agent to Sell the Property
Keller Williams Platinum Realty License #SA00073357 Listed on: 09/13/2021

Home Details
Home Type
- Single Family
Est. Annual Taxes
- $3,561
Year Built
- Built in 1996
Lot Details
- 1 Acre Lot
- Lot Dimensions are 100x388
- Landscaped
- Level Lot
Home Design
- Traditional Architecture
- Brick or Stone Mason
- Slab Foundation
- Shingle Roof
- Architectural Shingle Roof
- Stucco
Interior Spaces
- 3,945 Sq Ft Home
- 2-Story Property
- Wired For Sound
- Built-In Features
- Ceiling Fan
- Double Sided Fireplace
- Gas Log Fireplace
- Drapes & Rods
- Blinds
- Living Room with Fireplace
- 2 Fireplaces
- Storage
- Property Views
- Attic
Kitchen
- Built-In Double Convection Oven
- Built-In Range
- Recirculated Exhaust Fan
- Microwave
- Plumbed For Ice Maker
- Dishwasher
- Solid Surface Countertops
- Disposal
- Fireplace in Kitchen
Flooring
- Wood
- Carpet
- Marble
- Ceramic Tile
Bedrooms and Bathrooms
- 4 Bedrooms
- Walk-In Closet
- 4 Full Bathrooms
Home Security
- Home Security System
- Fire and Smoke Detector
- Fire Sprinkler System
Parking
- Attached Garage
- Garage Door Opener
- Driveway
Outdoor Features
- Deck
Location
- Property is near a clubhouse
- Property is near a park
- Property is near schools
- City Lot
Schools
- Cook Elementary School
- Ramsey Middle School
- Southside High School
Utilities
- Central Heating and Cooling System
- Heating System Uses Gas
- Hot Water Circulator
- Gas Water Heater
Listing and Financial Details
- Exclusions: Hot tub, basketball goal, all workout equipment and antique heater in garage
- Tax Lot 1741
- Assessor Parcel Number 12584-1741-00000-00
Community Details
Overview
- Fianna Estates Ph Iv Subdivision
- The community has rules related to covenants, conditions, and restrictions
Amenities
- Shops
- Clubhouse
Recreation
- Golf Course Community
- Tennis Courts
- Community Pool
- Park
Ownership History
Purchase Details
Home Financials for this Owner
Home Financials are based on the most recent Mortgage that was taken out on this home.Purchase Details
Home Financials for this Owner
Home Financials are based on the most recent Mortgage that was taken out on this home.Purchase Details
Home Financials for this Owner
Home Financials are based on the most recent Mortgage that was taken out on this home.Purchase Details
Purchase Details
Purchase Details
Purchase Details
Similar Homes in Fort Smith, AR
Home Values in the Area
Average Home Value in this Area
Purchase History
| Date | Type | Sale Price | Title Company |
|---|---|---|---|
| Warranty Deed | $577,500 | Waco Title Co | |
| Warranty Deed | $465,000 | Waco Title Co | |
| Fiduciary Deed | $495,000 | None Available | |
| Warranty Deed | $370,000 | None Available | |
| Warranty Deed | $367,000 | -- | |
| Deed | $75,000 | -- | |
| Deed | -- | -- |
Mortgage History
| Date | Status | Loan Amount | Loan Type |
|---|---|---|---|
| Open | $365,000 | New Conventional | |
| Previous Owner | $471,000 | Adjustable Rate Mortgage/ARM | |
| Previous Owner | $400,000 | New Conventional | |
| Previous Owner | $49,000 | Unknown | |
| Previous Owner | $396,000 | New Conventional | |
| Previous Owner | $49,500 | Unknown |
Property History
| Date | Event | Price | Change | Sq Ft Price |
|---|---|---|---|---|
| 11/15/2021 11/15/21 | Sold | $577,500 | +0.4% | $146 / Sq Ft |
| 10/16/2021 10/16/21 | Pending | -- | -- | -- |
| 09/13/2021 09/13/21 | For Sale | $575,000 | +23.7% | $146 / Sq Ft |
| 07/20/2018 07/20/18 | Sold | $465,000 | -21.8% | $118 / Sq Ft |
| 06/20/2018 06/20/18 | Pending | -- | -- | -- |
| 11/09/2017 11/09/17 | For Sale | $595,000 | -- | $151 / Sq Ft |
Tax History Compared to Growth
Tax History
| Year | Tax Paid | Tax Assessment Tax Assessment Total Assessment is a certain percentage of the fair market value that is determined by local assessors to be the total taxable value of land and additions on the property. | Land | Improvement |
|---|---|---|---|---|
| 2024 | $4,281 | $81,540 | $16,500 | $65,040 |
| 2023 | $4,734 | $81,540 | $16,500 | $65,040 |
| 2022 | $4,734 | $81,540 | $16,500 | $65,040 |
| 2021 | $4,359 | $81,540 | $16,500 | $65,040 |
| 2020 | $4,359 | $81,540 | $16,500 | $65,040 |
| 2019 | $4,365 | $81,640 | $16,500 | $65,140 |
| 2018 | $4,115 | $81,640 | $16,500 | $65,140 |
| 2017 | $3,520 | $81,640 | $16,500 | $65,140 |
| 2016 | $3,535 | $81,640 | $16,500 | $65,140 |
| 2015 | $3,185 | $81,640 | $16,500 | $65,140 |
| 2014 | $2,996 | $63,740 | $11,000 | $52,740 |
Agents Affiliated with this Home
-
Tina LaRoche
T
Seller's Agent in 2021
Tina LaRoche
Keller Williams Platinum Realty
(479) 806-2620
2 in this area
47 Total Sales
-
Linsey Yates
L
Buyer's Agent in 2021
Linsey Yates
Linsey & Co. Realtors
(479) 883-9370
16 in this area
191 Total Sales
-
The Nick and Ell Glidewell Team
T
Seller's Agent in 2018
The Nick and Ell Glidewell Team
Sagely & Edwards Realtors
(479) 782-8911
5 in this area
44 Total Sales
Map
Source: Western River Valley Board of REALTORS®
MLS Number: 1050513
APN: 12584-1741-00000-00
- 1800 Wheaton Trace
- 1801 Fianna Way
- 1708 Rannoch Trace
- 2112 Rannoch Trace
- 2101 Rannoch Trace
- 10408 Innsbruck Ct
- 1326 & 1328 Rabbit Run Rd
- 2421 Ponderosa Ln
- 1808 Bramble Brae St
- 12034 Ridgefield Dr
- 2509 Roxbury Ln
- 1721 Armistead Rd
- 12026 Ridgefield Dr
- 9712 Kingsley Place
- 12018 Highway 253
- 3005 Chelsea Mead
- 1718 Prestwick Dr
- 3017 Canongate Way
- 9501 Jenny Lind Rd
- 10101 Stephens Ct
