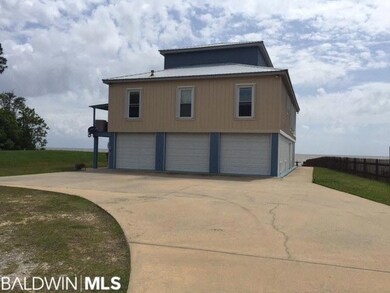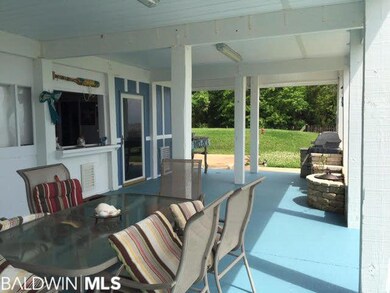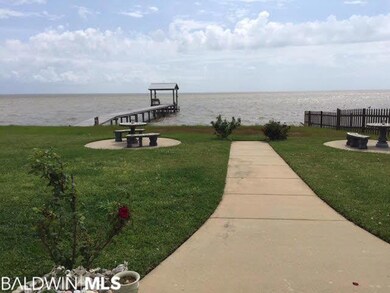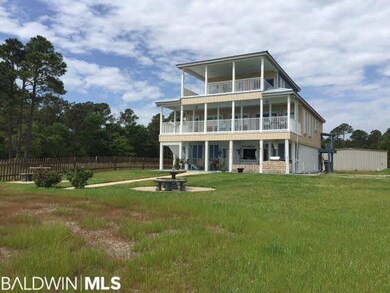
15081 Dauphin Island Pkwy Coden, AL 36523
Heron Bay NeighborhoodHighlights
- Pier
- Property Fronts a Bay or Harbor
- Garage Apartment
- Boat Lift
- RV Garage
- Family Room with Fireplace
About This Home
As of May 2019NO FLOOD INSURANCE REQUIRED! 1.2 ACRES COMPLETELY FENCED. SQUARE FOOT INCLUDES THE 875 SQ FT GARAGE APT WHICH HAS IT'S OWN HVAC SYSTEM. GARAGE IS 60X40 WITH 2 ROLL UP DOORS. BOTH HOUSE AND GARAGE HAVE BEEN REMODELED WITH WOOD FLOORS (TEKE,CHERRY,OAK). UPSTAIRS MASTER SUITE HAS ITS OWN PRIVATE BALCONY, WET BAR, 2 CLOSETS, GARDEN TUB, WALK-IN SHOWER, AND DOUBLE MARBLE VANITY. DOWNSTAIRS BEDROOMS SHARE A FULL BATH AND THERE'S A FULL BATH OFF THE ENTERTAINMENT PORCH / KITCHEN.
Home Details
Home Type
- Single Family
Year Built
- Built in 2002
Lot Details
- Property Fronts a Bay or Harbor
- Fenced
- Interior Lot
- Level Lot
- Few Trees
Home Design
- Cottage
- Wood Frame Construction
- Metal Roof
- Vinyl Siding
Interior Spaces
- 3,000 Sq Ft Home
- 2-Story Property
- Central Vacuum
- Furnished or left unfurnished upon request
- ENERGY STAR Qualified Ceiling Fan
- Gas Log Fireplace
- Double Pane Windows
- Insulated Doors
- Family Room with Fireplace
- Combination Dining and Living Room
- Bonus Room
- Screened Porch
- Utility Room
Kitchen
- Electric Range
- Microwave
- Dishwasher
Flooring
- Wood
- Brick
- Tile
Bedrooms and Bathrooms
- 3 Bedrooms
- Split Bedroom Floorplan
- 3 Full Bathrooms
Home Security
- Fire and Smoke Detector
- Termite Clearance
Parking
- Garage
- Garage Apartment
- Automatic Garage Door Opener
- RV Garage
Eco-Friendly Details
- Energy-Efficient Insulation
Outdoor Features
- Pier
- Boat Lift
- Patio
- Outdoor Storage
Utilities
- Central Heating and Cooling System
- Heating System Uses Natural Gas
- Gas Water Heater
- Cable TV Available
Community Details
- Terrill Subdivision
Ownership History
Purchase Details
Home Financials for this Owner
Home Financials are based on the most recent Mortgage that was taken out on this home.Purchase Details
Home Financials for this Owner
Home Financials are based on the most recent Mortgage that was taken out on this home.Purchase Details
Home Financials for this Owner
Home Financials are based on the most recent Mortgage that was taken out on this home.Similar Homes in the area
Home Values in the Area
Average Home Value in this Area
Purchase History
| Date | Type | Sale Price | Title Company |
|---|---|---|---|
| Warranty Deed | $514,000 | Surety Land Title Inc | |
| Warranty Deed | $437,000 | Surety Land Title | |
| Deed | $345,000 | None Available |
Mortgage History
| Date | Status | Loan Amount | Loan Type |
|---|---|---|---|
| Open | $150,000 | Credit Line Revolving | |
| Open | $509,934 | New Conventional | |
| Closed | $420,000 | New Conventional | |
| Closed | $434,350 | New Conventional | |
| Previous Owner | $327,750 | Commercial | |
| Previous Owner | $345,000 | Commercial |
Property History
| Date | Event | Price | Change | Sq Ft Price |
|---|---|---|---|---|
| 05/24/2019 05/24/19 | Sold | $511,000 | 0.0% | $210 / Sq Ft |
| 05/24/2019 05/24/19 | Sold | $511,000 | -2.3% | $210 / Sq Ft |
| 04/16/2019 04/16/19 | Pending | -- | -- | -- |
| 04/16/2019 04/16/19 | Pending | -- | -- | -- |
| 03/29/2019 03/29/19 | Price Changed | $523,000 | -0.6% | $214 / Sq Ft |
| 01/24/2019 01/24/19 | Price Changed | $526,000 | -0.6% | $216 / Sq Ft |
| 10/12/2018 10/12/18 | For Sale | $529,000 | +21.1% | $217 / Sq Ft |
| 05/31/2016 05/31/16 | Sold | $437,000 | 0.0% | $146 / Sq Ft |
| 04/28/2016 04/28/16 | Pending | -- | -- | -- |
| 04/21/2016 04/21/16 | For Sale | $437,000 | +26.7% | $146 / Sq Ft |
| 12/21/2012 12/21/12 | Sold | $345,000 | -- | $165 / Sq Ft |
| 12/07/2012 12/07/12 | Pending | -- | -- | -- |
Tax History Compared to Growth
Tax History
| Year | Tax Paid | Tax Assessment Tax Assessment Total Assessment is a certain percentage of the fair market value that is determined by local assessors to be the total taxable value of land and additions on the property. | Land | Improvement |
|---|---|---|---|---|
| 2024 | -- | $53,920 | $26,830 | $27,090 |
| 2023 | $2,786 | $62,650 | $38,990 | $23,660 |
| 2022 | $2,751 | $58,080 | $35,250 | $22,830 |
| 2021 | $2,453 | $51,930 | $28,870 | $23,060 |
| 2020 | $2,464 | $52,160 | $28,870 | $23,290 |
| 2019 | $2,029 | $43,220 | $0 | $0 |
| 2018 | $2,111 | $44,900 | $0 | $0 |
| 2017 | $1,995 | $41,800 | $0 | $0 |
| 2016 | $2,236 | $47,480 | $0 | $0 |
| 2013 | $25 | $100 | $0 | $0 |
Agents Affiliated with this Home
-

Seller's Agent in 2019
Amber Gray
RE/MAX
(800) 339-2836
144 Total Sales
-

Buyer's Agent in 2019
Wendy Dickerson
Roberts Brothers DI Branch
(251) 367-2334
6 in this area
151 Total Sales
-
N
Buyer's Agent in 2019
Non Member
Non Member Office
-

Seller's Agent in 2016
Elaine Sessions
Roberts Brothers West
(251) 751-1212
2 in this area
225 Total Sales
-

Seller's Agent in 2012
Carolyn Norman
Norman Realty, Inc
(251) 209-7133
1 in this area
169 Total Sales
Map
Source: Baldwin REALTORS®
MLS Number: 238756
APN: 49-03-06-4-000-119.005
- 15031 Dauphin Island Pkwy
- 15140 Regus Rd
- 15111 Regus Rd
- 15375 Dauphin Island Pkwy
- 0 Dauphin Island Pkwy Unit 7619625
- 0 Dauphin Island Pkwy Unit 7594817
- 0 Dauphin Island Pkwy Unit 7585065
- 0 Dauphin Island Pkwy Unit 7585039
- 0 Dauphin Island Pkwy Unit 7584372
- 0 Dauphin Island Pkwy Unit 7572573
- 0 Dauphin Island Pkwy Unit 7479709
- 0 Dauphin Island Pkwy Unit 7479702
- 0 Dauphin Island Pkwy Unit 7479672
- 0 Dauphin Island Pkwy Unit 7479654
- 0 Dauphin Island Pkwy Unit 7478045
- 0 Dauphin Island Pkwy Unit 7478016
- 0 Dauphin Island Pkwy Unit 7473108
- 0 Dauphin Island Pkwy Unit 7130108
- 0 Michigan Ave Unit 7546720
- 0 Michigan Ave Unit 16-20 376275






