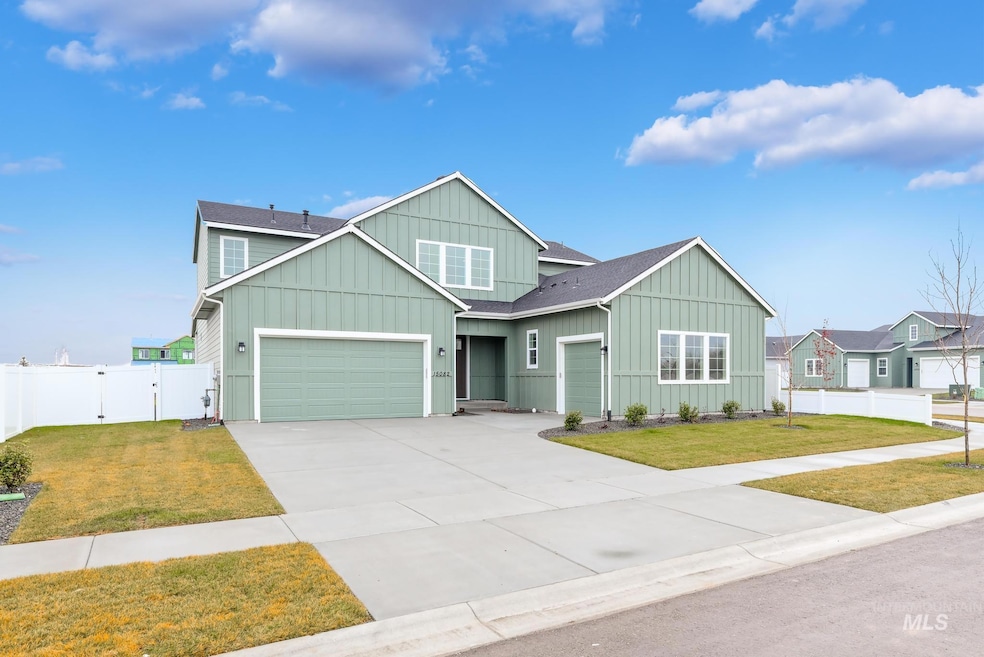
$565,000
- 4 Beds
- 3 Baths
- 2,345 Sq Ft
- 3509 Sunset Ave
- Caldwell, ID
Beautiful Single-Level Home with Bonus Room & Premium Upgrades! This stunning home offers the perfect blend of comfort, style, and functionality. Featuring a single-level layout with an upstairs bonus room, it boasts an open-concept floorplan and a split-bedroom design for optimal privacy and flow. Step into the spacious living area with vaulted ceilings, new flooring, and a cozy gas fireplace,
Jennifer Horsley-Stacey John L Scott Downtown






