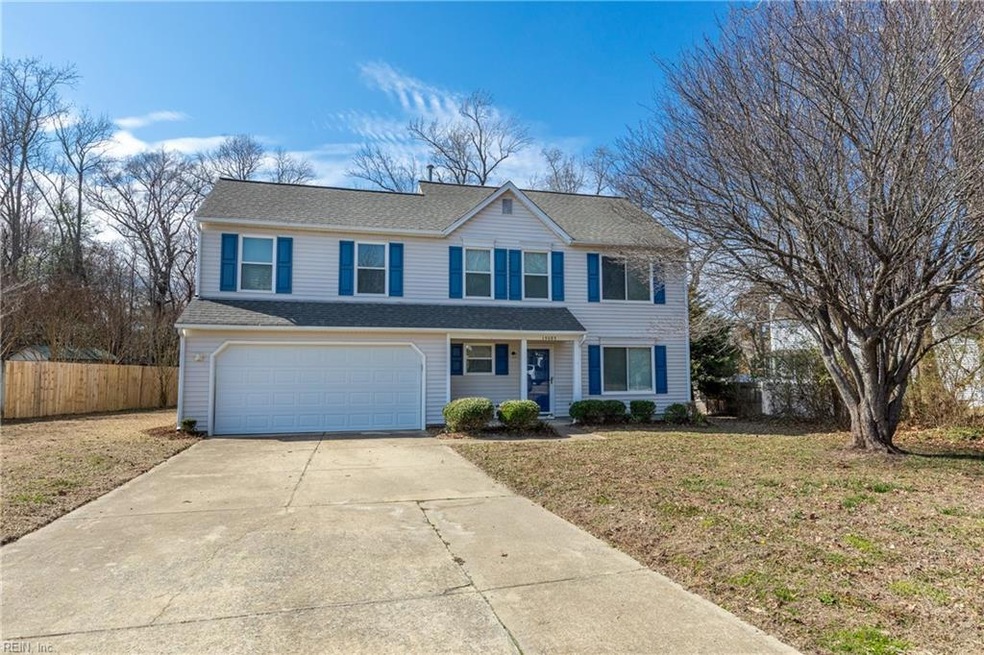
15083 Ashby Way E Carrollton, VA 23314
Highlights
- Garage Apartment
- Bamboo Flooring
- No HOA
- Colonial Architecture
- Corner Lot
- Breakfast Area or Nook
About This Home
As of March 2025This exceptional home in the Carrollton area offers the perfect blend of country tranquility and city convenience. Featuring 4 bedrooms and 2.5 bathrooms, the residence includes a formal dining room and an expansive primary suite with a vaulted cathedral ceiling. The primary suite is complemented by a walk-in closet, and an ensuite bathroom featuring a double vanity and garden tub. Additionally, the property boasts a finished two-story detached garage equipped with heating and air conditioning, making it an ideal space for an entertainment area, personal gym, or additional storage. All major systems in the home have also been updated in the last 10 years. If you are seeking a meticulously maintained home in a peaceful setting, this property is the perfect choice.
Home Details
Home Type
- Single Family
Est. Annual Taxes
- $2,643
Year Built
- Built in 1998
Lot Details
- 0.4 Acre Lot
- Back Yard Fenced
- Corner Lot
- Property is zoned SR
Home Design
- Colonial Architecture
- Slab Foundation
- Asphalt Shingled Roof
- Vinyl Siding
Interior Spaces
- 2,500 Sq Ft Home
- 2-Story Property
- Pull Down Stairs to Attic
- Home Security System
- Washer and Dryer Hookup
Kitchen
- Breakfast Area or Nook
- Electric Range
Flooring
- Bamboo
- Carpet
- Ceramic Tile
Bedrooms and Bathrooms
- 4 Bedrooms
- En-Suite Primary Bedroom
- Walk-In Closet
Parking
- 2 Car Attached Garage
- Garage Apartment
- Finished Room Over Garage
- Garage Door Opener
Schools
- Carrollton Elementary School
- Smithfield Middle School
- Smithfield High School
Utilities
- Zoned Heating and Cooling
- Heating System Uses Natural Gas
- Gas Water Heater
- Cable TV Available
Community Details
- No Home Owners Association
- Ashby Glen Subdivision
Ownership History
Purchase Details
Home Financials for this Owner
Home Financials are based on the most recent Mortgage that was taken out on this home.Purchase Details
Purchase Details
Purchase Details
Purchase Details
Similar Homes in the area
Home Values in the Area
Average Home Value in this Area
Purchase History
| Date | Type | Sale Price | Title Company |
|---|---|---|---|
| Bargain Sale Deed | $425,000 | Priority Title & Escrow | |
| Deed | $280,000 | -- | |
| Deed | $282,500 | -- | |
| Deed | $177,500 | -- | |
| Deed | $141,000 | -- |
Mortgage History
| Date | Status | Loan Amount | Loan Type |
|---|---|---|---|
| Open | $361,250 | New Conventional |
Property History
| Date | Event | Price | Change | Sq Ft Price |
|---|---|---|---|---|
| 03/31/2025 03/31/25 | Sold | $425,000 | 0.0% | $170 / Sq Ft |
| 03/28/2025 03/28/25 | Pending | -- | -- | -- |
| 03/07/2025 03/07/25 | For Sale | $424,900 | -- | $170 / Sq Ft |
Tax History Compared to Growth
Tax History
| Year | Tax Paid | Tax Assessment Tax Assessment Total Assessment is a certain percentage of the fair market value that is determined by local assessors to be the total taxable value of land and additions on the property. | Land | Improvement |
|---|---|---|---|---|
| 2024 | $2,589 | $354,700 | $65,000 | $289,700 |
| 2023 | $2,572 | $354,700 | $65,000 | $289,700 |
| 2022 | $2,565 | $295,400 | $65,000 | $230,400 |
| 2021 | $2,565 | $295,400 | $65,000 | $230,400 |
| 2020 | $2,565 | $295,400 | $65,000 | $230,400 |
| 2019 | $2,592 | $298,600 | $65,000 | $233,600 |
| 2018 | $2,239 | $257,000 | $65,000 | $192,000 |
| 2016 | $2,257 | $257,000 | $65,000 | $192,000 |
| 2015 | $2,122 | $257,000 | $65,000 | $192,000 |
| 2014 | $2,122 | $241,200 | $65,000 | $176,200 |
| 2013 | -- | $241,200 | $65,000 | $176,200 |
Agents Affiliated with this Home
-
John Leu

Seller's Agent in 2025
John Leu
LPT Realty LLC
(571) 598-6773
1 in this area
37 Total Sales
-
Tyler Humphrey

Buyer's Agent in 2025
Tyler Humphrey
LPT Realty LLC
(757) 510-7721
1 in this area
25 Total Sales
Map
Source: Real Estate Information Network (REIN)
MLS Number: 10572828
APN: 34I-03-027
- 303 Tributary Ln
- 15097 Larkspur Ct
- 15138 Batiste Ct
- 15501 Carrollton Blvd
- 108 Patricks Ct
- 601 Kathy Ann Way W
- 801 Kathy Ann Way W
- 1508 Kathy Ann Way E
- 1512 Kathy Ann Way E
- 1506 Kathy Ann Way E
- 1010 Kathy Ann Way W
- 1507 Kathy Ann Way E
- 1504 Kathy Ann Way E
- 1505 Kathy Ann Way E
- 1502 Kathy Ann Way E
- 1503 Kathy Ann Way E
- 13+ac Sugar Hill Rd
- Columbia Plan at Bartlett Station Estates
- Lehigh Plan at Bartlett Station Estates
- Ballenger Plan at Bartlett Station Estates
