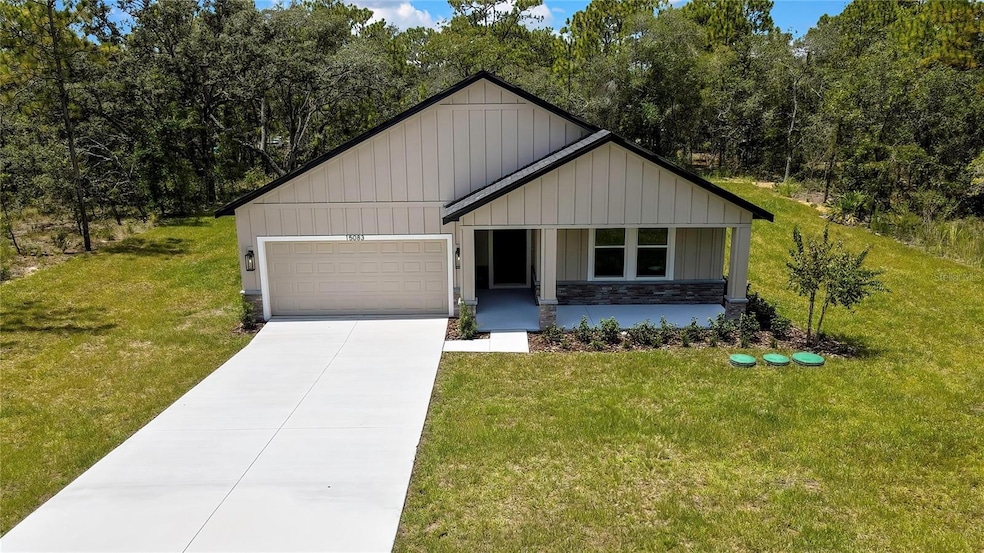
15083 Gonzo Rd Brooksville, FL 34614
Royal Highlands NeighborhoodEstimated payment $2,303/month
Highlights
- New Construction
- Vaulted Ceiling
- Stone Countertops
- Open Floorplan
- Great Room
- No HOA
About This Home
Welcome to The Juliet – a stunning, move-in ready new build designed for modern living. From the charming covered porch to the spacious interior, this thoughtfully crafted home provides a perfect blend of style, comfort, and functionality. Sitting on over half an acre on a quiet street, it offers the space you’ve been looking for.
Inside, you’ll find four bedrooms, three full bathrooms, and a two-car garage. The garage provides convenient access through an inside laundry and storage area that leads directly into the well-planned kitchen, ideal for today’s busy lifestyle. The open-concept great room and dining area flow seamlessly to the covered lanai, creating an effortless indoor-outdoor living space that’s perfect for entertaining or enjoying quiet mornings year-round. The expansive owner’s suite is a true retreat, featuring a dual-vanity ensuite, a luxurious walk-in shower, and a spacious wrap-around closet. Three additional bedrooms and two full bathrooms provide plenty of room for family and guests, ensuring everyone has their own space. Additional highlights include no HOA restrictions, while still being close to Hwy 19, dining, shopping, and the 589 Suncoast Parkway—making your commute to Tampa quick and convenient. With its blend of elegance, space, and everyday practicality, The Juliet is the perfect place to call home.
Listing Agent
HAVEN PROPERTY GROUP LLC Brokerage Phone: 407-928-3894 License #3485048 Listed on: 08/08/2025
Co-Listing Agent
HAVEN PROPERTY GROUP LLC Brokerage Phone: 407-928-3894 License #3499317
Home Details
Home Type
- Single Family
Est. Annual Taxes
- $234
Year Built
- Built in 2025 | New Construction
Lot Details
- 0.54 Acre Lot
- East Facing Home
- Irrigation Equipment
Parking
- 2 Car Attached Garage
Home Design
- Slab Foundation
- Shingle Roof
- HardiePlank Type
- Stucco
Interior Spaces
- 2,061 Sq Ft Home
- Open Floorplan
- Vaulted Ceiling
- Ceiling Fan
- Great Room
- Combination Dining and Living Room
- Luxury Vinyl Tile Flooring
Kitchen
- Built-In Oven
- Microwave
- Dishwasher
- Stone Countertops
- Solid Wood Cabinet
Bedrooms and Bathrooms
- 4 Bedrooms
- 3 Full Bathrooms
Laundry
- Laundry in unit
- Washer and Electric Dryer Hookup
Utilities
- Central Heating and Cooling System
- Well
- Aerobic Septic System
- High Speed Internet
- Cable TV Available
Community Details
- No Home Owners Association
- Royal Highlands Subdivision
Listing and Financial Details
- Visit Down Payment Resource Website
- Legal Lot and Block 22 / 453
- Assessor Parcel Number R01-221-17-3357-0453-0220
Map
Home Values in the Area
Average Home Value in this Area
Tax History
| Year | Tax Paid | Tax Assessment Tax Assessment Total Assessment is a certain percentage of the fair market value that is determined by local assessors to be the total taxable value of land and additions on the property. | Land | Improvement |
|---|---|---|---|---|
| 2024 | $219 | $8,062 | -- | -- |
| 2023 | $219 | $7,329 | $0 | $0 |
| 2022 | $284 | $6,663 | $0 | $0 |
| 2021 | $225 | $9,401 | $9,401 | $0 |
| 2020 | $200 | $7,286 | $7,286 | $0 |
| 2019 | $197 | $7,051 | $7,051 | $0 |
| 2018 | $77 | $5,640 | $5,640 | $0 |
| 2017 | $149 | $4,700 | $4,700 | $0 |
| 2016 | $135 | $3,760 | $0 | $0 |
| 2015 | $133 | $3,760 | $0 | $0 |
| 2014 | $141 | $4,465 | $0 | $0 |
Property History
| Date | Event | Price | Change | Sq Ft Price |
|---|---|---|---|---|
| 08/08/2025 08/08/25 | For Sale | $419,000 | -- | $203 / Sq Ft |
Purchase History
| Date | Type | Sale Price | Title Company |
|---|---|---|---|
| Warranty Deed | $27,000 | Southern Security Title | |
| Deed | $100 | None Listed On Document |
Similar Homes in Brooksville, FL
Source: Stellar MLS
MLS Number: O6333829
APN: R01-221-17-3357-0453-0220
- 15061 Hummingbird Rd
- 0 Goldeneye Rd
- 15127 Goldeneye Rd
- 15157 Goldeneye Rd
- 14490 Lelani Dr
- 0 Snowy Owl Ave Unit MFRW7877167
- 0 Snowy Owl Ave Unit 2254509
- 13042 Trapper John Rd
- 12385 Barnevelde Rd
- 12290 Quigley Ave
- 15119 Fleetwood Rd
- 12470 Barnevelde Rd
- 13040 Quigley Ave
- 0 Scaup Duck Ave Unit MFRW7877327
- 0 Scaup Duck Ave Unit 2254624
- 0 Scaup Duck Ave Unit MFRTB8401124
- 13362 Quigley Ave
- 0 Quigley Ave Unit 2252654
- 0 Quigley Ave Unit 2235654
- 15180 Fleetwood Rd
- 13050 Tinamou Ave
- 13038 Harris Hawk Rd
- 12320 Papercraft Ave
- 13020 Sun Rd
- 12 Bellis Ct
- 11370 Timber Grove Ln
- 15970 Brookridge Blvd
- 8994 Tooke Shore Dr
- 9408 New Orleans Dr
- 5356 W Oak Park Blvd
- 5420 W Oak Park Blvd
- 6 Gourds Ct W
- 15141 Rialto Ave
- 6290 W Oak Park Blvd
- 6270 W Oak Park Blvd
- 6300 W Oak Park Blvd
- 3 Lindwood Ct
- 8502 Indian Laurel Ln
- 8409 Indian Laurel Ln
- 8381 Indian Laurel Ln






